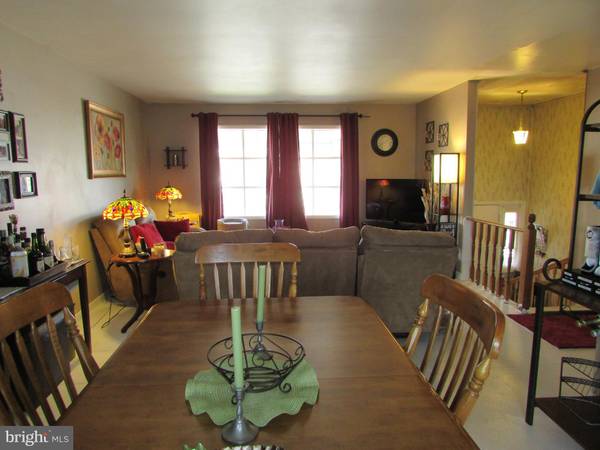$170,000
$185,000
8.1%For more information regarding the value of a property, please contact us for a free consultation.
4 Beds
2 Baths
2,156 SqFt
SOLD DATE : 01/24/2020
Key Details
Sold Price $170,000
Property Type Single Family Home
Sub Type Detached
Listing Status Sold
Purchase Type For Sale
Square Footage 2,156 sqft
Price per Sqft $78
Subdivision Southern Farms
MLS Listing ID 1000142722
Sold Date 01/24/20
Style Ranch/Rambler,Raised Ranch/Rambler
Bedrooms 4
Full Baths 2
HOA Y/N N
Abv Grd Liv Area 1,628
Originating Board BRIGHT
Year Built 1975
Annual Tax Amount $3,922
Tax Year 2018
Lot Size 0.439 Acres
Acres 0.44
Property Description
This is an APPROVED short sale offering. NO USDA, FHA orVA contracts. CONVENTIONAL OR CASH only. A diamond in the rough with many redeeming qualities. This house needs work so a nice opportunity for someone who is handy. This is a lender approved short sale. 3rd party approval required for any offers . Nestled away at the end of a quiet cul de sac . Convenient Southern Schools location, close to shopping, schools. Just minutes from I-83 and major arteries, making a great commute for Baltimore or York. An opportunity to customize and make this home your own. Great potential, home is in need of face lifts & cosmetics, both on interior and exterior. Features an in ground pool, large fenced rear yard, screened in porch, finished lower level family room w/fireplace. In addition to the garage there is a spacious off street parking area . Finished lower level includes 4th bedroom and bath. Seller will not make repairs. Home is sold in as-is condition.
Location
State PA
County York
Area Shrewsbury Twp (15245)
Zoning RESIDENTIAL
Rooms
Other Rooms Living Room, Bedroom 2, Bedroom 3, Kitchen, Family Room, Bedroom 1, Bathroom 2, Additional Bedroom
Basement Full
Main Level Bedrooms 3
Interior
Interior Features Attic/House Fan, Carpet, Ceiling Fan(s), Combination Dining/Living, Kitchen - Country, Window Treatments
Hot Water Electric
Heating Forced Air
Cooling Central A/C
Flooring Other
Fireplaces Number 1
Fireplaces Type Wood
Equipment Oven/Range - Electric, Dishwasher, Refrigerator
Fireplace Y
Window Features Insulated
Appliance Oven/Range - Electric, Dishwasher, Refrigerator
Heat Source Oil
Laundry Lower Floor
Exterior
Exterior Feature Deck(s), Enclosed, Screened
Garage Built In, Garage Door Opener
Garage Spaces 1.0
Fence Chain Link
Waterfront N
Water Access N
Roof Type Asphalt
Accessibility None
Porch Deck(s), Enclosed, Screened
Parking Type Off Street, Driveway, Attached Garage
Attached Garage 1
Total Parking Spaces 1
Garage Y
Building
Lot Description Cul-de-sac
Story 1
Sewer Public Sewer
Water Public
Architectural Style Ranch/Rambler, Raised Ranch/Rambler
Level or Stories 1
Additional Building Above Grade, Below Grade
New Construction N
Schools
School District Southern York County
Others
Senior Community No
Tax ID 45-000-06-0134-00-00000
Ownership Fee Simple
SqFt Source Estimated
Acceptable Financing Cash, Conventional
Listing Terms Cash, Conventional
Financing Cash,Conventional
Special Listing Condition Short Sale
Read Less Info
Want to know what your home might be worth? Contact us for a FREE valuation!

Our team is ready to help you sell your home for the highest possible price ASAP

Bought with Robert W Lochte Jr. • Berkshire Hathaway HomeServices Homesale Realty

"My job is to find and attract mastery-based agents to the office, protect the culture, and make sure everyone is happy! "






