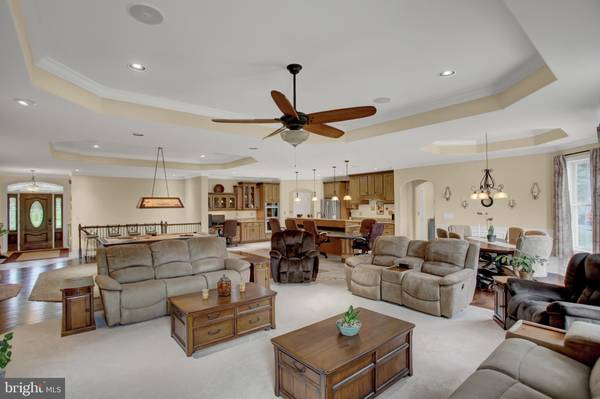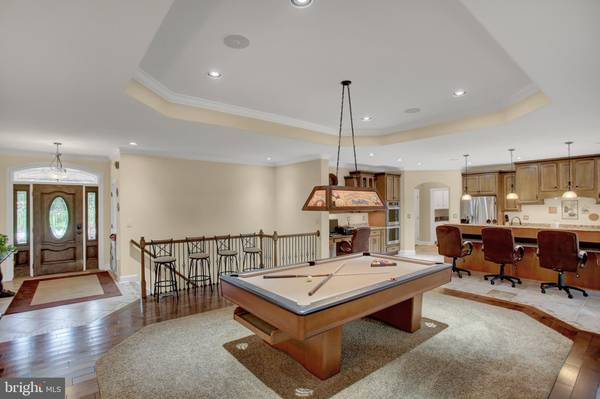$450,000
$458,900
1.9%For more information regarding the value of a property, please contact us for a free consultation.
4 Beds
3 Baths
3,098 SqFt
SOLD DATE : 01/10/2020
Key Details
Sold Price $450,000
Property Type Single Family Home
Sub Type Detached
Listing Status Sold
Purchase Type For Sale
Square Footage 3,098 sqft
Price per Sqft $145
Subdivision None Available
MLS Listing ID PAYK100225
Sold Date 01/10/20
Style Ranch/Rambler
Bedrooms 4
Full Baths 3
HOA Y/N N
Abv Grd Liv Area 3,098
Originating Board BRIGHT
Year Built 2013
Annual Tax Amount $6,851
Tax Year 2019
Lot Size 1.022 Acres
Acres 1.02
Property Description
No cramped developments or HOA fees here, just SERENE COUNTRY LIVING & ABUNDANT WILDLIFE. SPRAWLING ONE STORY CUSTOM STICK BUILD. Magnificent open concept Great Rm to interact and engage w/ family & friends, featuring huge eat-in kitchen, dining, living, and rec areas. Enjoy bike rides & dog walks in a safe, quiet neighborhood on a dead end road w/ turnaround. Literally only minutes from Hbg, Hershey Park, York, or Mechbrg/Camp Hill areas. $41K COMPETITIVE PRICE REDUCTION. Over an acre of level land. Views for miles. 3 generous BRS, w/ possible 4th off Master Suite. 3 Full Baths. Upgrades incl: 9ft walls, 10ft Tray Ceilings, Hardwoods, Porcelain Tile, Ultra-Plush Carpet w/ 8lb pad, Archways, Rounded Corner Bead, Chef's Kitchen w/ high end appliances, Dbl Convection Wall Ovens, Induction Smooth Top Range, Trash Compactor, DW, 32 Cu ft Refrig, and W/D all included, & more. Leather finish Granite Bkfst Bar surrounded by smooth Granite Counters, KraftMaid Dovetail Cabs w/ Maple Glaze Finish, Upper/Lwr Mould & Built-In Desk Station. Whole House Sound Sys. ALL INTERIOR WALLS FULLY INSULATED, Cust Light Pkg thru-out w/ Multiple Dimmable Zones, Gas Fireplace flanked by Built-Ins, Wall to Wall Cabs in Large Pantry w/Cust Hardwood Counters, 3 Epoxy Flr Garage Bays & Cust Cab Util Sink. Outside access to basement. 9ft Poured Foundation Walls. Master Luxury All Tile Spa Bath, Dual Faucet Granite Sink, Huge 2 Person Walk-In Tiled Shower w/multiple body sprayers, 24 spray jets-2 Person Tub, Make-Up Station, huge Walk-In Closet & Lg Sitting Rm. Zoned High Efficiency Heat Pump Sys w/ 80 Gal Hybrid Hot Wtr Heater & 17 KW Generac Whole House Generator fed by 500 Gal Underground Propane Tank also services beautiful Stone Fireplace w/ TV inset. 36 in. wide doors thru-out with future special needs in mind.
Location
State PA
County York
Area Fairview Twp (15227)
Zoning RS
Rooms
Other Rooms Primary Bedroom, Bedroom 2, Kitchen, Family Room, Basement, Bedroom 1, Great Room, Laundry, Mud Room, Storage Room, Bathroom 1, Bathroom 2, Primary Bathroom, Additional Bedroom
Basement Interior Access, Outside Entrance, Poured Concrete, Unfinished, Partial
Main Level Bedrooms 4
Interior
Interior Features Ceiling Fan(s), Family Room Off Kitchen, Floor Plan - Open, Primary Bath(s), Pantry, Recessed Lighting, Walk-in Closet(s), Wood Floors, Other
Hot Water Electric
Heating Heat Pump(s)
Cooling Central A/C
Flooring Hardwood, Carpet, Tile/Brick
Fireplaces Number 1
Equipment Oven - Double, Dishwasher, Trash Compactor, Built-In Microwave, Built-In Range, Disposal, Dryer - Electric, Energy Efficient Appliances, ENERGY STAR Clothes Washer, ENERGY STAR Dishwasher, ENERGY STAR Refrigerator, Exhaust Fan, Range Hood, Refrigerator, Washer - Front Loading, Water Conditioner - Owned, Water Heater - High-Efficiency
Fireplace Y
Appliance Oven - Double, Dishwasher, Trash Compactor, Built-In Microwave, Built-In Range, Disposal, Dryer - Electric, Energy Efficient Appliances, ENERGY STAR Clothes Washer, ENERGY STAR Dishwasher, ENERGY STAR Refrigerator, Exhaust Fan, Range Hood, Refrigerator, Washer - Front Loading, Water Conditioner - Owned, Water Heater - High-Efficiency
Heat Source Electric
Laundry Main Floor
Exterior
Exterior Feature Porch(es), Patio(s)
Garage Garage - Front Entry, Built In, Garage Door Opener, Inside Access
Garage Spaces 14.0
Waterfront N
Water Access N
View Panoramic, Valley
Roof Type Architectural Shingle
Accessibility 2+ Access Exits, Level Entry - Main
Porch Porch(es), Patio(s)
Parking Type Attached Garage, Driveway, Off Street
Attached Garage 3
Total Parking Spaces 14
Garage Y
Building
Story 1
Foundation Passive Radon Mitigation, Concrete Perimeter, Crawl Space
Sewer On Site Septic
Water Well
Architectural Style Ranch/Rambler
Level or Stories 1
Additional Building Above Grade, Below Grade
Structure Type Dry Wall,9'+ Ceilings
New Construction N
Schools
Elementary Schools Fishing Creek
Middle Schools New Cumberland
High Schools Red Land
School District West Shore
Others
Senior Community No
Tax ID 27-000-RG-0015-M0-00000
Ownership Fee Simple
SqFt Source Assessor
Security Features Smoke Detector
Acceptable Financing Cash, Conventional, VA, FHA, USDA
Horse Property N
Listing Terms Cash, Conventional, VA, FHA, USDA
Financing Cash,Conventional,VA,FHA,USDA
Special Listing Condition Standard
Read Less Info
Want to know what your home might be worth? Contact us for a FREE valuation!

Our team is ready to help you sell your home for the highest possible price ASAP

Bought with Tina R Elliott • Berkshire Hathaway HomeServices Homesale Realty

"My job is to find and attract mastery-based agents to the office, protect the culture, and make sure everyone is happy! "






