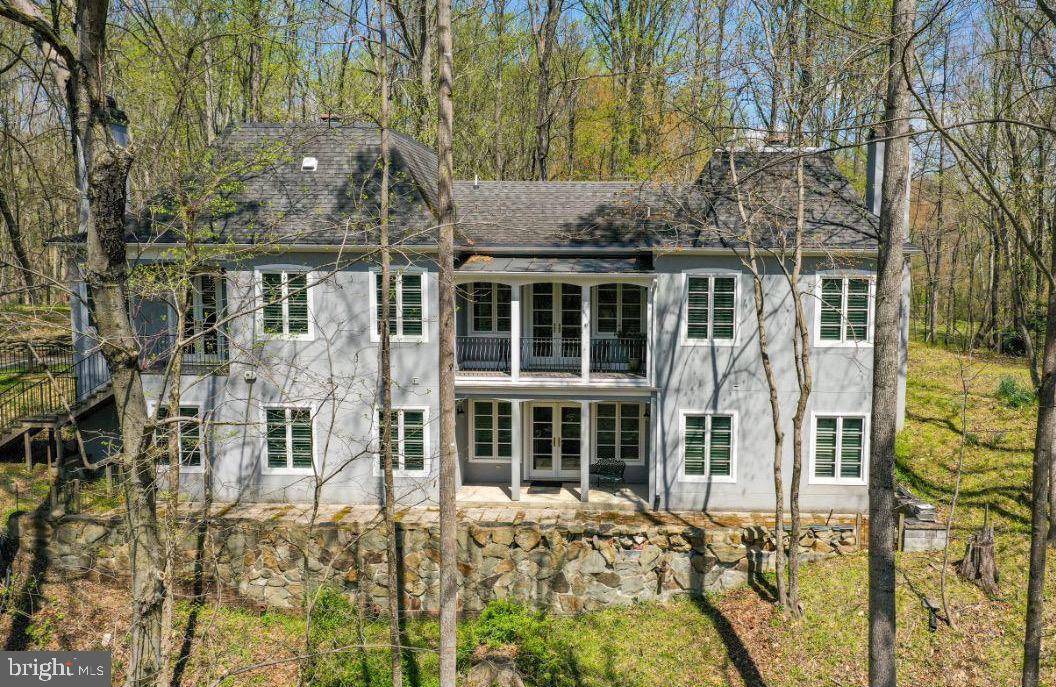$1,000,000
$1,250,000
20.0%For more information regarding the value of a property, please contact us for a free consultation.
2 Beds
3 Baths
3,600 SqFt
SOLD DATE : 12/10/2020
Key Details
Sold Price $1,000,000
Property Type Single Family Home
Sub Type Detached
Listing Status Sold
Purchase Type For Sale
Square Footage 3,600 sqft
Price per Sqft $277
Subdivision None Available
MLS Listing ID VAFQ161588
Sold Date 12/10/20
Style French
Bedrooms 2
Full Baths 3
HOA Y/N N
Abv Grd Liv Area 1,800
Originating Board BRIGHT
Year Built 2007
Annual Tax Amount $10,019
Tax Year 2018
Lot Size 18.670 Acres
Acres 18.67
Property Description
Stunning home for those who enjoy the serenity of nature and elegant living. In addition to the main residence, there's a four stall barn with wonderful 800 sq. ft. apartment. There are 2 parcels included in the price both fronting on Rock Hill Mill Road; the home is sited on 17.05 Acres with roughly 8 untouched acres on the opposite side of Little River from the home. The additional parcel is 1.62 Acres. Located in Prime Orange County Hunt territory a riding trail goes through the property. The serenity and solitude, which this property offers, cannot be overstated. The gated entry from the picturesque Rock Hill Mill Road opens into wooded land accented by the meandering Little River. Once through the gate, the driveway divides with the curve to the left leading to the four stall stable with one bedroom apartment, and the drive to the right leading to the custom built French Style Country home, perfectly sited to enjoy tree top and Little River views. Custom built in 2007 by Mark Wright Builders of Upperville, the interior offers gracious room sizes, 10' ceiling height on the main level, bamboo flooring throughout most of the home with Italian Tile in the Kitchen and Baths, 6" thick interior walls and wonderful views. This property features a custom security system, which includes the entry gate, cameras around both the home and stable and additional security features. Located minutes from Middleburg, The Plains and Interstate 66 which provides easy access to Washington, D.C.
Location
State VA
County Fauquier
Zoning RA
Rooms
Other Rooms Living Room, Dining Room, Primary Bedroom, Bedroom 2, Kitchen, Den, Foyer, Breakfast Room
Basement Full, Fully Finished
Interior
Interior Features Breakfast Area, Butlers Pantry, Curved Staircase, Kitchen - Gourmet, Kitchen - Island, Recessed Lighting, Window Treatments
Hot Water Electric
Heating Heat Pump(s)
Cooling Heat Pump(s)
Flooring Bamboo, Ceramic Tile
Fireplaces Number 2
Fireplaces Type Marble
Equipment Built-In Range, Dishwasher, Disposal, Dryer, Exhaust Fan, Microwave, Oven/Range - Gas, Range Hood, Stainless Steel Appliances, Washer
Fireplace Y
Window Features Casement,Double Hung
Appliance Built-In Range, Dishwasher, Disposal, Dryer, Exhaust Fan, Microwave, Oven/Range - Gas, Range Hood, Stainless Steel Appliances, Washer
Heat Source Electric
Laundry Lower Floor
Exterior
Exterior Feature Balcony, Terrace
Utilities Available Phone, Propane, Under Ground
Waterfront Y
Water Access Y
View Creek/Stream, Trees/Woods
Roof Type Architectural Shingle
Accessibility None
Porch Balcony, Terrace
Parking Type Driveway, Other
Garage N
Building
Lot Description Additional Lot(s), Backs to Trees, Private, Rural, Secluded, Sloping, Stream/Creek, Trees/Wooded
Story 2
Sewer On Site Septic
Water Well
Architectural Style French
Level or Stories 2
Additional Building Above Grade, Below Grade
Structure Type 9'+ Ceilings
New Construction N
Schools
School District Fauquier County Public Schools
Others
Senior Community No
Tax ID 6091-63-0313
Ownership Fee Simple
SqFt Source Assessor
Security Features Carbon Monoxide Detector(s),Exterior Cameras,Fire Detection System,Motion Detectors,Security Gate,Security System
Horse Property Y
Horse Feature Stable(s), Horse Trails
Special Listing Condition Standard
Read Less Info
Want to know what your home might be worth? Contact us for a FREE valuation!

Our team is ready to help you sell your home for the highest possible price ASAP

Bought with John Coles • Thomas & Talbot Real Estate

"My job is to find and attract mastery-based agents to the office, protect the culture, and make sure everyone is happy! "






