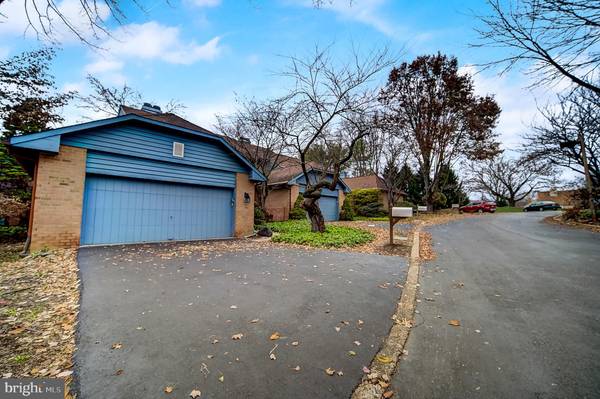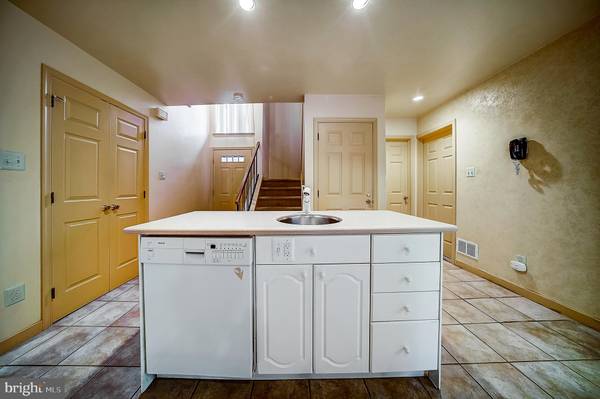$450,000
$469,900
4.2%For more information regarding the value of a property, please contact us for a free consultation.
4 Beds
4 Baths
3,265 SqFt
SOLD DATE : 03/23/2020
Key Details
Sold Price $450,000
Property Type Townhouse
Sub Type Interior Row/Townhouse
Listing Status Sold
Purchase Type For Sale
Square Footage 3,265 sqft
Price per Sqft $137
Subdivision Chesterbrook
MLS Listing ID PACT494072
Sold Date 03/23/20
Style Other
Bedrooms 4
Full Baths 3
Half Baths 1
HOA Fees $441/qua
HOA Y/N Y
Abv Grd Liv Area 2,445
Originating Board BRIGHT
Year Built 1981
Annual Tax Amount $6,173
Tax Year 2019
Lot Size 5,671 Sqft
Acres 0.13
Lot Dimensions 0.00 x 0.00
Property Description
Welcome home to this spacious (over 3200sq. ft. ) townhome in the highly desirable Chesterbrook Community! Located on the corner of a cul-de-sac, you can enjoy the outdoors from either of your two decks, the ground floor rear patio or just take a short stroll to Valley Forge Park! Enter from the foyer into the open kitchen featuring a breakfast bar, prep bar, atrium breakfast room, and full bath. The combination living/dining room provides sliding doors to the deck and a gas fireplace where you can cozy up on those chilly winter evenings! A convenient first-floor master en-suite with a walk-in closet completes the main level. Upstairs you'll find a full hall bath, three additional bedrooms- one with a double door entrance, hardwood floors, and a second fireplace. The huge finished basement provides a great entertaining space with a wet bar, built-in shelving, sliders to the rear patio, a half bath and the laundry/utility room. Additional amenities include an attached 2-car garage with driveway parking, a community pool, lawn maintenance, snow removal, trash, and common ground maintenance. All of this and in the Tredyffrin/Easttown Schools. Don't miss out on this home!
Location
State PA
County Chester
Area Tredyffrin Twp (10343)
Zoning OA
Rooms
Other Rooms Living Room, Primary Bedroom, Bedroom 2, Bedroom 3, Kitchen, Foyer, Breakfast Room, Laundry, Recreation Room, Bonus Room, Primary Bathroom, Full Bath, Half Bath
Basement Full
Main Level Bedrooms 1
Interior
Interior Features Breakfast Area, Built-Ins, Carpet, Combination Dining/Living, Dining Area, Entry Level Bedroom, Kitchen - Island, Primary Bath(s), Recessed Lighting, Walk-in Closet(s), Wet/Dry Bar, Upgraded Countertops, Pantry
Heating Forced Air
Cooling Central A/C
Fireplaces Number 2
Fireplaces Type Gas/Propane
Equipment Microwave, Oven - Wall, Oven - Single, Refrigerator, Range Hood, Dishwasher, Cooktop, Disposal
Fireplace Y
Appliance Microwave, Oven - Wall, Oven - Single, Refrigerator, Range Hood, Dishwasher, Cooktop, Disposal
Heat Source Natural Gas
Laundry Basement
Exterior
Exterior Feature Deck(s), Patio(s)
Garage Built In, Garage Door Opener
Garage Spaces 2.0
Amenities Available Swimming Pool
Waterfront N
Water Access N
Roof Type Shingle
Accessibility None
Porch Deck(s), Patio(s)
Parking Type Attached Garage, Driveway, Off Street
Attached Garage 2
Total Parking Spaces 2
Garage Y
Building
Story 2
Sewer Public Sewer
Water Public
Architectural Style Other
Level or Stories 2
Additional Building Above Grade, Below Grade
New Construction N
Schools
Elementary Schools Valley Forge
Middle Schools Tredyffrin-Easttown
High Schools Conestoga Senior
School District Tredyffrin-Easttown
Others
HOA Fee Include Common Area Maintenance,Lawn Maintenance,Pool(s),Snow Removal,Trash
Senior Community No
Tax ID 43-05J-0005
Ownership Fee Simple
SqFt Source Assessor
Special Listing Condition Standard
Read Less Info
Want to know what your home might be worth? Contact us for a FREE valuation!

Our team is ready to help you sell your home for the highest possible price ASAP

Bought with Haibo Wang • Appreciation Realty LLC

"My job is to find and attract mastery-based agents to the office, protect the culture, and make sure everyone is happy! "






