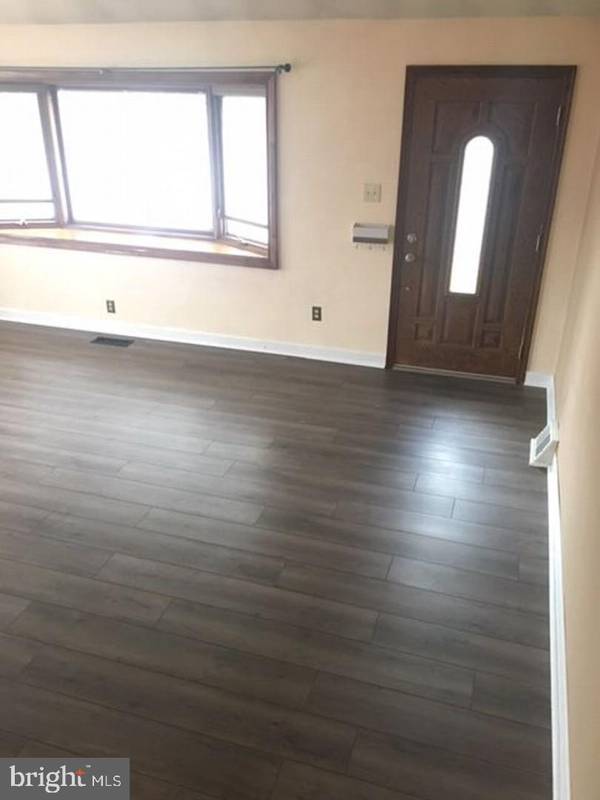$185,000
$185,000
For more information regarding the value of a property, please contact us for a free consultation.
3 Beds
2 Baths
1,074 SqFt
SOLD DATE : 01/31/2020
Key Details
Sold Price $185,000
Property Type Single Family Home
Sub Type Twin/Semi-Detached
Listing Status Sold
Purchase Type For Sale
Square Footage 1,074 sqft
Price per Sqft $172
Subdivision Folsom
MLS Listing ID PADE506142
Sold Date 01/31/20
Style Split Level
Bedrooms 3
Full Baths 1
Half Baths 1
HOA Y/N N
Abv Grd Liv Area 1,074
Originating Board BRIGHT
Year Built 1950
Annual Tax Amount $4,968
Tax Year 2019
Lot Size 4,748 Sqft
Acres 0.11
Lot Dimensions 59.00 x 87.00
Property Description
Here's your chance to own a corner property with a large amount of land in the coveted Ridley School District. This is a rare find with an awesome deck, many perennials, and a fruitful garden featuring a peach tree, strawberries, grapevine and fig tree along with a large pine tree and a fully fenced yard! The beautiful wood front entry door welcomes you to this home filled with lots of natural light from the huge dining room bay window and Anderson sliding door. Open floor plan With vaulted living room ceiling features new flooring throughout the main level. Kitchen has hand made cabinets, corian counters, stainless steel dishwasher, microwave and gas range. Off the dining room is the deck that has been recently painted with steps down to the rear backyard. The lower level has a fully finished half bath and a good sized bedroom with newer carpeting. The laundry room with the included washer and dryer and additional storage space opens up to a private driveway. The upper level features 2 more bedrooms and a full hallway bath. One bedroom has newer carpet, while the other has parquet hardwood floors. Perfect for a first time buyer or to downsize. Steps to Edgewood Elementary, Ridley High School, Rutledge Park, and convenient to MacDade Blvd, the community center, Rte 476 and Rte 95. Inspections welcomed but for informational purposes only. As-is sale. Schedule your tour today!
Location
State PA
County Delaware
Area Ridley Twp (10438)
Zoning RESIDENTIAL
Rooms
Basement Full, Rear Entrance, Walkout Level
Main Level Bedrooms 3
Interior
Interior Features Carpet, Ceiling Fan(s), Dining Area, Floor Plan - Open, Wood Floors
Hot Water Natural Gas
Heating Forced Air
Cooling Central A/C, Ceiling Fan(s)
Flooring Fully Carpeted, Hardwood, Laminated, Vinyl
Equipment Built-In Microwave, Built-In Range, Dishwasher, Dryer - Gas, Exhaust Fan, Refrigerator, Stainless Steel Appliances, Washer, Water Heater
Fireplace N
Window Features Bay/Bow,Double Pane,Skylights
Appliance Built-In Microwave, Built-In Range, Dishwasher, Dryer - Gas, Exhaust Fan, Refrigerator, Stainless Steel Appliances, Washer, Water Heater
Heat Source Natural Gas
Laundry Lower Floor
Exterior
Exterior Feature Deck(s)
Fence Wood
Utilities Available Cable TV, Natural Gas Available, Sewer Available
Waterfront N
Water Access N
Roof Type Flat,Shingle
Street Surface Paved
Accessibility None
Porch Deck(s)
Road Frontage Boro/Township
Parking Type Driveway
Garage N
Building
Lot Description Corner, Landscaping, Rear Yard, SideYard(s)
Story 2
Foundation Block, Brick/Mortar, Crawl Space
Sewer Public Sewer
Water Public
Architectural Style Split Level
Level or Stories 2
Additional Building Above Grade, Below Grade
Structure Type Block Walls
New Construction N
Schools
School District Ridley
Others
Senior Community No
Tax ID 38-03-02302-00
Ownership Fee Simple
SqFt Source Assessor
Acceptable Financing Conventional, FHA, VA, Private, USDA
Listing Terms Conventional, FHA, VA, Private, USDA
Financing Conventional,FHA,VA,Private,USDA
Special Listing Condition Standard
Read Less Info
Want to know what your home might be worth? Contact us for a FREE valuation!

Our team is ready to help you sell your home for the highest possible price ASAP

Bought with Carson Merine • Compass RE

"My job is to find and attract mastery-based agents to the office, protect the culture, and make sure everyone is happy! "






