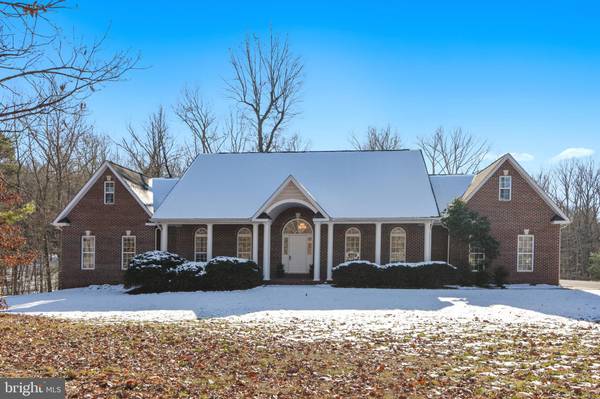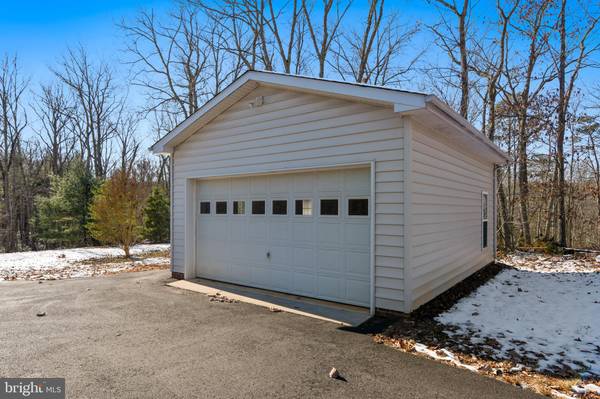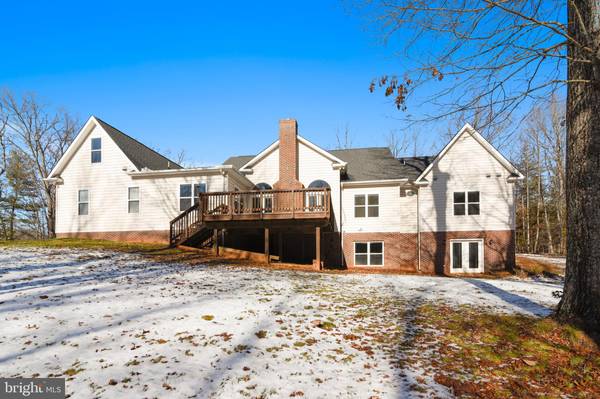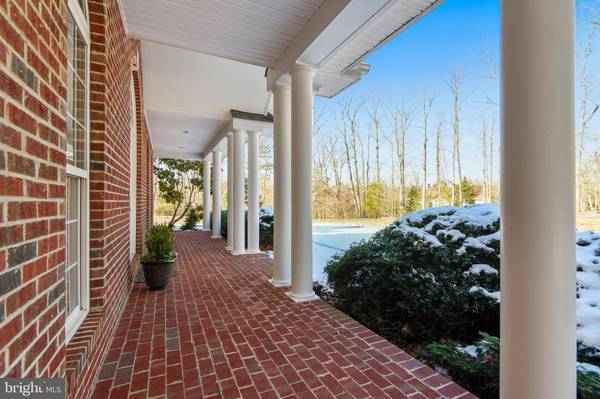$510,000
$514,999
1.0%For more information regarding the value of a property, please contact us for a free consultation.
3 Beds
3 Baths
2,812 SqFt
SOLD DATE : 03/02/2020
Key Details
Sold Price $510,000
Property Type Single Family Home
Sub Type Detached
Listing Status Sold
Purchase Type For Sale
Square Footage 2,812 sqft
Price per Sqft $181
Subdivision Madison Oaks
MLS Listing ID VACU140452
Sold Date 03/02/20
Style Ranch/Rambler
Bedrooms 3
Full Baths 2
Half Baths 1
HOA Y/N N
Abv Grd Liv Area 2,812
Originating Board BRIGHT
Year Built 2002
Annual Tax Amount $2,852
Tax Year 2019
Lot Size 6.300 Acres
Acres 6.3
Property Description
Rich in formal and open architectural interest and features, this brick and siding rambler offers the best of one level living on a private, partially wooded cul-de-sac lot. THREE CAR attached garage PLUS TWO CAR detached garage - paved drive with lots of parking!!! Brick front porch is columned and wide enough for several sets of wicker furniture - shaded in the afternoons the quintessential Southern front porch. The large deck off the great/living room overlooks a mature treed back yard - plenty of sunlight as well as shady places to enjoy and explore. Entering the wide foyer you can see to the rear of the home and outside to the private lot. Open yet with formal interior spaces, designed for easy flow with the kitchen adjacent to the great/living room. Wide hall to bedrooms is 7.25ft wide, visually expanding the space with opportunity for furniture placement as well. High ceilings, hardwood floors throughout much of the house, elegant "crystal" lighting in the foyer and DR, super large walk-in shower in the master bath. Kitchen boasts new fridge and range, granite counters and cherry cabinets. Classic columns complete the formal feature of the open great/living room plan as does the marble FP with its sconce lighting and shell design trim. Double glass French doors lead to the multi-functional room adjacent to the kitchen - use as a formal study or large breakfast room (nice views from the many windows). Wide halls in the mudroom with a 1-car garage entering from one side of the hall and a 2-car garage entering from the other. Lots of wonderful features! Full, unfinished basement with windows and walk-out level door; rough in plumbing for full bath. Bring your hobbies and imagination to make the basement your own space - great indoor play area as is! One owner home, well maintained, A very "happy feeling" home! See Virtual Tour for Floor Plan Tour for more photos.
Location
State VA
County Culpeper
Zoning R1
Rooms
Basement Daylight, Full, Heated, Outside Entrance, Rough Bath Plumb, Space For Rooms, Unfinished, Windows
Main Level Bedrooms 3
Interior
Interior Features Carpet, Ceiling Fan(s), Crown Moldings, Entry Level Bedroom, Family Room Off Kitchen, Floor Plan - Open, Floor Plan - Traditional, Formal/Separate Dining Room, Kitchen - Gourmet, Primary Bath(s), Recessed Lighting, Tub Shower, Walk-in Closet(s), Upgraded Countertops, Wood Floors
Hot Water Electric
Heating Heat Pump(s)
Cooling Central A/C, Heat Pump(s)
Flooring Hardwood, Carpet, Vinyl
Fireplaces Number 1
Fireplaces Type Mantel(s), Marble
Equipment Built-In Microwave, Dishwasher, ENERGY STAR Refrigerator, Icemaker, Water Dispenser, Trash Compactor, Stove
Fireplace Y
Window Features Double Pane,Palladian,Transom
Appliance Built-In Microwave, Dishwasher, ENERGY STAR Refrigerator, Icemaker, Water Dispenser, Trash Compactor, Stove
Heat Source Electric, Propane - Leased
Laundry Hookup, Main Floor
Exterior
Garage Garage - Side Entry, Garage Door Opener
Garage Spaces 5.0
Utilities Available Under Ground, Propane
Waterfront N
Water Access N
View Trees/Woods
Street Surface Paved
Accessibility 36\"+ wide Halls, Doors - Lever Handle(s)
Road Frontage Public
Parking Type Attached Garage, Detached Garage, Driveway
Attached Garage 3
Total Parking Spaces 5
Garage Y
Building
Lot Description Backs to Trees, Cul-de-sac, Front Yard, No Thru Street, Partly Wooded, Private, Rear Yard
Story 2
Sewer On Site Septic
Water Well
Architectural Style Ranch/Rambler
Level or Stories 2
Additional Building Above Grade, Below Grade
Structure Type 9'+ Ceilings,Vaulted Ceilings
New Construction N
Schools
Elementary Schools A.G. Richardson
Middle Schools Floyd T. Binns
High Schools Eastern View
School District Culpeper County Public Schools
Others
Pets Allowed Y
Senior Community No
Tax ID 39-N-1- -7
Ownership Fee Simple
SqFt Source Assessor
Special Listing Condition Standard
Pets Description No Pet Restrictions
Read Less Info
Want to know what your home might be worth? Contact us for a FREE valuation!

Our team is ready to help you sell your home for the highest possible price ASAP

Bought with Kathy Campbell • Kathy Jean Campbell

"My job is to find and attract mastery-based agents to the office, protect the culture, and make sure everyone is happy! "






