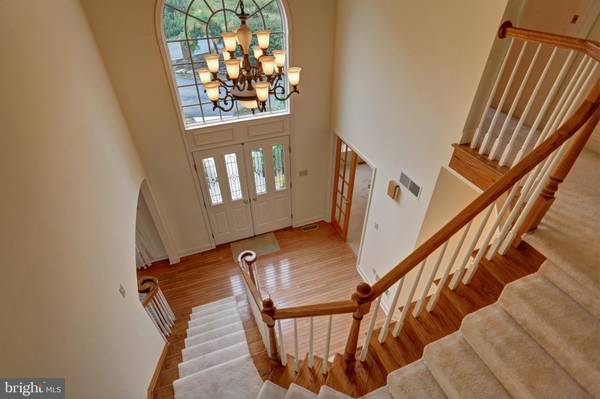$430,000
$439,900
2.3%For more information regarding the value of a property, please contact us for a free consultation.
5 Beds
3 Baths
2,919 SqFt
SOLD DATE : 04/15/2020
Key Details
Sold Price $430,000
Property Type Single Family Home
Sub Type Detached
Listing Status Sold
Purchase Type For Sale
Square Footage 2,919 sqft
Price per Sqft $147
Subdivision River Bend
MLS Listing ID PACB117826
Sold Date 04/15/20
Style Traditional
Bedrooms 5
Full Baths 3
HOA Fees $37/ann
HOA Y/N Y
Abv Grd Liv Area 2,919
Originating Board BRIGHT
Year Built 2000
Annual Tax Amount $7,572
Tax Year 2020
Lot Size 1.010 Acres
Acres 1.01
Property Description
This custom built home in the River Bend community offers one of the best views in Enola! You can start your morning and end your evenings overlooking the Susquehanna River and Harrisburg City skyline and finding yourself lost in the scenery of the panoramic view! The home has many well thought out upgrades including tray ceilings in the 1st floor bedroom, vaulted ceilings in the family room, cathedral ceilings in the master and UNIQUE barrel ceilings with back lighting in the dining and living rooms. Kitchen boasts custom, solid cherry cabinets, island with glass cook top, built-in oven and over sized pantry! Bedroom on the main floor could serve as a 1st floor master, guest room, office, or playroom! 2nd floor features a great MASTER SUITE, 3 additional bedrooms, and laundry room so you don't have to haul clothes up and down stairs! Some other GREAT features of this home include indoor well (better water pressure, easier maintenance!), whole-house hookup for generator, security system, and roughed in plumbing for full bath and kitchen/bar area in basement! The walk out basement offers great space waiting for you to make it yours! Home sits on a little over an acre and which offers amazing views! This home is one you MUST see in person to appreciate! Call today to schedule a private showing!
Location
State PA
County Cumberland
Area East Pennsboro Twp (14409)
Zoning RESIDENTIAL
Rooms
Other Rooms Living Room, Dining Room, Primary Bedroom, Bedroom 2, Bedroom 3, Bedroom 4, Kitchen, Family Room, Basement, Laundry, Primary Bathroom, Full Bath
Basement Rough Bath Plumb, Daylight, Partial, Full, Interior Access, Outside Entrance, Space For Rooms, Sump Pump, Unfinished, Walkout Level, Windows, Other
Main Level Bedrooms 1
Interior
Interior Features Breakfast Area, Carpet, Ceiling Fan(s), Crown Moldings, Dining Area, Entry Level Bedroom, Family Room Off Kitchen, Floor Plan - Traditional, Formal/Separate Dining Room, Kitchen - Island, Kitchen - Table Space, Primary Bath(s), Pantry, Recessed Lighting, Soaking Tub, Walk-in Closet(s), Kitchen - Eat-In, Wood Floors, Other
Heating Forced Air
Cooling Ceiling Fan(s), Central A/C
Fireplaces Number 1
Fireplaces Type Gas/Propane
Equipment Built-In Range, Cooktop
Fireplace Y
Appliance Built-In Range, Cooktop
Heat Source Propane - Owned
Exterior
Exterior Feature Deck(s)
Garage Garage - Side Entry, Garage Door Opener, Inside Access
Garage Spaces 2.0
Waterfront N
Water Access N
Accessibility None
Porch Deck(s)
Parking Type Attached Garage, Driveway
Attached Garage 2
Total Parking Spaces 2
Garage Y
Building
Story 2
Sewer Public Sewer
Water Well
Architectural Style Traditional
Level or Stories 2
Additional Building Above Grade, Below Grade
New Construction N
Schools
High Schools East Pennsboro Area Shs
School District East Pennsboro Area
Others
HOA Fee Include Common Area Maintenance
Senior Community No
Tax ID 09-11-3004-081
Ownership Fee Simple
SqFt Source Estimated
Acceptable Financing Cash, Conventional, FHA, VA
Horse Property N
Listing Terms Cash, Conventional, FHA, VA
Financing Cash,Conventional,FHA,VA
Special Listing Condition Standard
Read Less Info
Want to know what your home might be worth? Contact us for a FREE valuation!

Our team is ready to help you sell your home for the highest possible price ASAP

Bought with CHRISTY HARTWICK • Joy Daniels Real Estate Group, Ltd

"My job is to find and attract mastery-based agents to the office, protect the culture, and make sure everyone is happy! "






