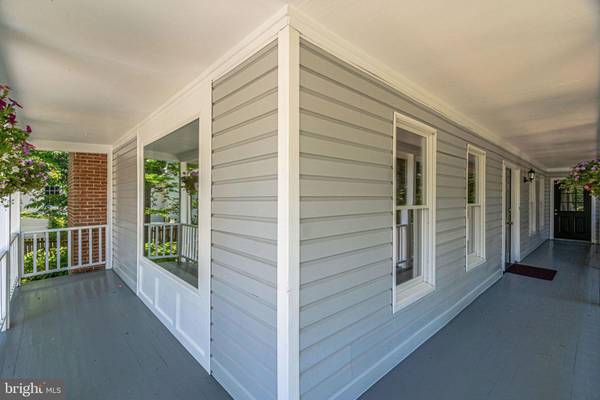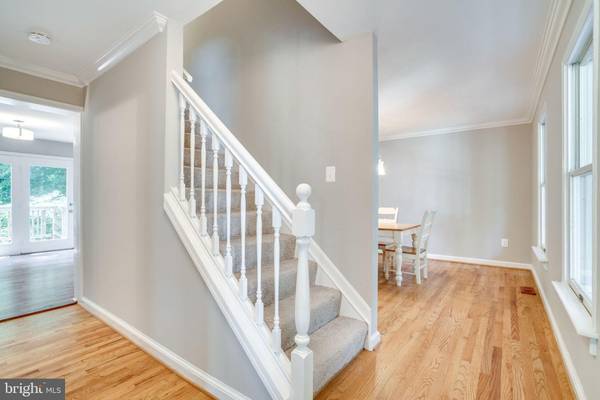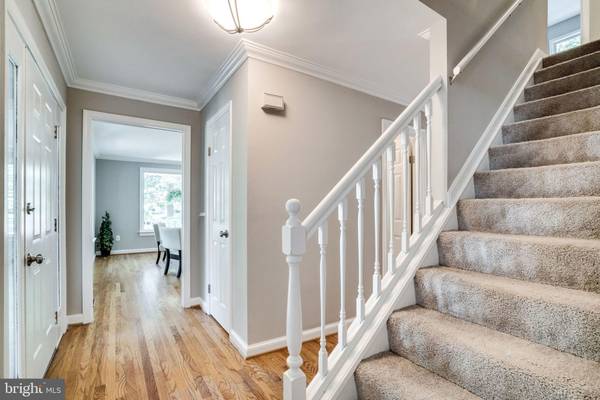$1,200,500
$1,275,000
5.8%For more information regarding the value of a property, please contact us for a free consultation.
7 Beds
5 Baths
4,482 SqFt
SOLD DATE : 05/29/2020
Key Details
Sold Price $1,200,500
Property Type Single Family Home
Sub Type Detached
Listing Status Sold
Purchase Type For Sale
Square Footage 4,482 sqft
Price per Sqft $267
Subdivision Woodmont
MLS Listing ID VAAR151994
Sold Date 05/29/20
Style Colonial
Bedrooms 7
Full Baths 4
Half Baths 1
HOA Y/N N
Abv Grd Liv Area 2,842
Originating Board BRIGHT
Year Built 1986
Annual Tax Amount $11,891
Tax Year 2019
Lot Size 10,676 Sqft
Acres 0.25
Property Description
PRICE IMPROVEMENT! You will look forward to spending time in the serene and private setting of this lovely 7 bedroom/4.5 bath home in the sought-after Woodmont neighborhood. Situated on a 10,000 square foot lot on a cul-de-sac within steps of the Fort CF Smith parkland and only one light to DC, you ll appreciate the proximity to the GW Parkway, Georgetown, Amazons HQ2, and so much more. This is a distinctive home with over 4,400 square feet of living space. On the main level there is a living and dining room, powder room, kitchen with beautiful blue eco-friendly "ice stone" countertops, family room with wood burning fireplace, and sliding doors leading out to the deck from both the family room and the breakfast area. An oversized mud room/laundry room and main floor bedroom/home office with outside entrance complete the main level. On the second floor you will find the exceptionally large master bedroom with walk-in closet and en-suite bath, 3 additional bedrooms, and another full bath. The lower level is like having another home within the home, making it a fantastic retreat for guests, in-laws, or the au pair. On this lower level you will also find two more bedrooms and a bonus room with walk-in closet and full bath. Nine-foot ceilings add to the sense of spaciousness, and double sliding doors in the recreation room open up to a convenient deck. The additional refrigerator, dishwasher, and sink on this lower level are ultra-convenient when entertaining or gathering with friends! You will love coming home to 2546 23rd Road N in Arlington!
Location
State VA
County Arlington
Zoning R-10
Rooms
Other Rooms Living Room, Dining Room, Primary Bedroom, Bedroom 2, Bedroom 3, Bedroom 4, Bedroom 5, Kitchen, Family Room, Foyer, Breakfast Room, Bedroom 1, Laundry, Utility Room, Bedroom 6, Bathroom 1, Bathroom 2, Bathroom 3, Bonus Room, Primary Bathroom, Half Bath
Basement Fully Finished, Heated, Improved, Interior Access, Outside Entrance, Rear Entrance, Side Entrance, Walkout Level, Windows
Main Level Bedrooms 1
Interior
Interior Features Breakfast Area, Dining Area, Entry Level Bedroom, Family Room Off Kitchen, Formal/Separate Dining Room, Primary Bath(s), Recessed Lighting, Walk-in Closet(s), Built-Ins, Crown Moldings
Heating Forced Air
Cooling Central A/C
Fireplaces Number 1
Fireplaces Type Brick, Wood
Equipment Dishwasher, Disposal, Dryer, Extra Refrigerator/Freezer, Oven/Range - Electric, Range Hood, Refrigerator, Washer, Oven/Range - Gas
Furnishings No
Fireplace Y
Appliance Dishwasher, Disposal, Dryer, Extra Refrigerator/Freezer, Oven/Range - Electric, Range Hood, Refrigerator, Washer, Oven/Range - Gas
Heat Source Natural Gas
Laundry Main Floor, Lower Floor, Has Laundry
Exterior
Exterior Feature Porch(es), Deck(s)
Water Access N
View Trees/Woods
Accessibility None
Porch Porch(es), Deck(s)
Garage N
Building
Lot Description Backs - Parkland, Backs to Trees, Cul-de-sac, No Thru Street
Story 3+
Sewer Public Sewer
Water Public
Architectural Style Colonial
Level or Stories 3+
Additional Building Above Grade, Below Grade
New Construction N
Schools
Elementary Schools Taylor
Middle Schools Dorothy Hamm
High Schools Yorktown
School District Arlington County Public Schools
Others
Senior Community No
Tax ID 04-028-015
Ownership Fee Simple
SqFt Source Assessor
Horse Property N
Special Listing Condition Standard
Read Less Info
Want to know what your home might be worth? Contact us for a FREE valuation!

Our team is ready to help you sell your home for the highest possible price ASAP

Bought with Kathleen N Rehill • RE/MAX Distinctive Real Estate, Inc.
"My job is to find and attract mastery-based agents to the office, protect the culture, and make sure everyone is happy! "






