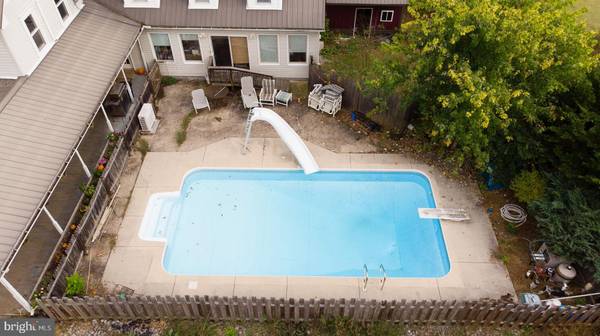$474,000
$479,900
1.2%For more information regarding the value of a property, please contact us for a free consultation.
7 Beds
4 Baths
2,114 SqFt
SOLD DATE : 02/13/2020
Key Details
Sold Price $474,000
Property Type Single Family Home
Sub Type Detached
Listing Status Sold
Purchase Type For Sale
Square Footage 2,114 sqft
Price per Sqft $224
Subdivision None Available
MLS Listing ID PAHU101316
Sold Date 02/13/20
Style Farmhouse/National Folk
Bedrooms 7
Full Baths 4
HOA Y/N N
Abv Grd Liv Area 2,114
Originating Board BRIGHT
Year Built 1890
Annual Tax Amount $4,032
Tax Year 2018
Lot Size 40.090 Acres
Acres 40.09
Property Description
Private, SUSTAINABLE 40 Acres*Property set up for a variety of ideas, Two houses, perfect for INTER-GENERATIONAL LIVING and ample room for horses and livestock*5 BR Large White Main Farm Home with additional 1,700 sq.ft. home also located on the property*40X80 Pole Building with concrete floor*40X60 Bank Barn with stalls and hay storage*Massive detached garage with upstairs*Cinder Block building suitable for food preparation*2 car garage attached to main home*Large kitchen with 2 storage pantries*TROUT STREAM running through the property* MOUNTAIN VIEWS*Versatile Basement offering a lot of room for recreation with a fireplace, bathroom, laundry and heated floors!*IN GROUND POOL*Approximately 13ac. fenced, 15ac. wooded and 10ac. cultivable*
Location
State PA
County Huntingdon
Area Dublin Twp (14712)
Zoning NONE
Rooms
Basement Partial, Connecting Stairway, Heated, Improved, Outside Entrance, Partially Finished, Sump Pump, Space For Rooms, Walkout Level, Windows
Main Level Bedrooms 1
Interior
Interior Features 2nd Kitchen, Attic, Butlers Pantry, Ceiling Fan(s), Entry Level Bedroom, Formal/Separate Dining Room, Kitchen - Eat-In, Kitchen - Island, Kitchenette, Pantry, Wood Floors, Wood Stove
Heating Forced Air, Radiant, Wood Burn Stove
Cooling Ceiling Fan(s)
Flooring Hardwood
Fireplaces Number 1
Fireplace Y
Heat Source Electric, Wood
Laundry Basement
Exterior
Garage Garage - Side Entry
Garage Spaces 6.0
Fence Partially, Wire
Waterfront N
Water Access N
View Creek/Stream, Mountain, Panoramic, Pasture, Trees/Woods
Roof Type Metal
Farm Hay,Clean and Green,General
Accessibility Level Entry - Main, Ramp - Main Level, Roll-in Shower
Parking Type Detached Garage, Attached Garage, Driveway
Attached Garage 2
Total Parking Spaces 6
Garage Y
Building
Lot Description Partly Wooded, Private, Rural, Secluded, Stream/Creek
Story 3+
Sewer Septic Exists, Public Sewer
Water Well
Architectural Style Farmhouse/National Folk
Level or Stories 3+
Additional Building Above Grade, Below Grade
New Construction N
Schools
School District Huntingdon Area
Others
Senior Community No
Tax ID 12-15-05.3
Ownership Fee Simple
SqFt Source Assessor
Special Listing Condition Standard
Read Less Info
Want to know what your home might be worth? Contact us for a FREE valuation!

Our team is ready to help you sell your home for the highest possible price ASAP

Bought with Kathleen Baker • Coldwell Banker Realty

"My job is to find and attract mastery-based agents to the office, protect the culture, and make sure everyone is happy! "






