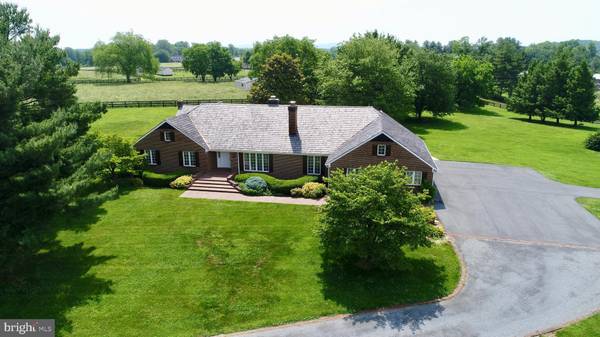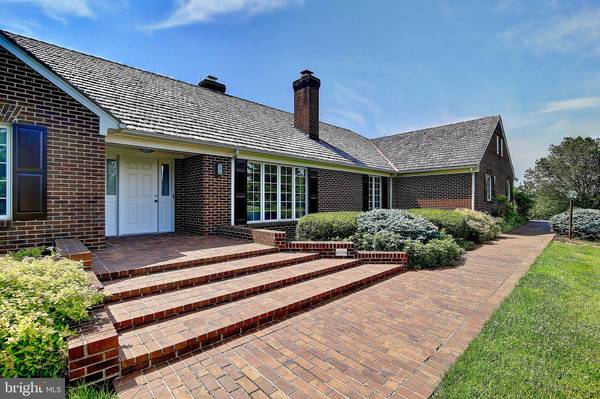$875,000
$925,000
5.4%For more information regarding the value of a property, please contact us for a free consultation.
3 Beds
4 Baths
3,275 SqFt
SOLD DATE : 06/30/2020
Key Details
Sold Price $875,000
Property Type Single Family Home
Sub Type Detached
Listing Status Sold
Purchase Type For Sale
Square Footage 3,275 sqft
Price per Sqft $267
Subdivision Atoka Chase
MLS Listing ID VALO403918
Sold Date 06/30/20
Style Ranch/Rambler
Bedrooms 3
Full Baths 3
Half Baths 1
HOA Fees $33/ann
HOA Y/N Y
Abv Grd Liv Area 3,275
Originating Board BRIGHT
Year Built 1983
Annual Tax Amount $8,741
Tax Year 2020
Lot Size 10.000 Acres
Acres 10.0
Property Description
Stunning 3200+ sq ft All brick One Level Home with 10 fenced lush acres located in the sought after community of Atoka Chase in Middleburg VA. It was built with an open floor plan, wide doorways and accessible rooms. The spacious family room is brightly lit and sits off the kitchen. The country kitchen has a sitting area and beautiful cabinetry. The home features a separate formal living room with a fireplace and formal dining room. The 2-wing floor plan it offers privacy between the Master Wing area of the home and the other bedrooms. The large master suite has an expansive bath with soaking tub and separate shower, and a breathtaking library (Potential 4th Bedroom). This home also has a recently installed shake roof and features an indoor heated pool with 4 sets of sliding glass doors that open to back yard and custom patio. The attached 2 car oversized garage has a workshop area. With the fenced perimeter, this property could easily become a perfect horse property. This well maintained community includes a 50 acre preserve with trails that borders scenic goose creek. *Whole Home Generator* BRAND NEW HVAC! This is truly a MUST SEE!
Location
State VA
County Loudoun
Zoning RESIDENTIAL
Rooms
Other Rooms Living Room, Dining Room, Primary Bedroom, Bedroom 2, Bedroom 3, Kitchen, Family Room, Library, Foyer, Laundry, Bathroom 2, Primary Bathroom, Half Bath
Main Level Bedrooms 3
Interior
Interior Features Breakfast Area, Built-Ins, Carpet, Crown Moldings, Dining Area, Entry Level Bedroom, Family Room Off Kitchen, Floor Plan - Traditional, Formal/Separate Dining Room, Kitchen - Eat-In, Kitchen - Table Space, Primary Bath(s), Wood Floors, Stove - Wood
Hot Water Electric
Heating Heat Pump(s)
Cooling Central A/C, Heat Pump(s)
Flooring Carpet, Ceramic Tile, Hardwood
Fireplaces Number 2
Fireplaces Type Mantel(s), Screen, Wood
Equipment Cooktop, Dishwasher, Disposal, Dryer, Freezer, Icemaker, Oven - Double, Oven - Wall, Refrigerator, Stainless Steel Appliances, Washer
Fireplace Y
Appliance Cooktop, Dishwasher, Disposal, Dryer, Freezer, Icemaker, Oven - Double, Oven - Wall, Refrigerator, Stainless Steel Appliances, Washer
Heat Source Electric
Laundry Main Floor, Has Laundry, Dryer In Unit, Washer In Unit
Exterior
Garage Covered Parking, Garage - Side Entry, Garage Door Opener, Inside Access, Oversized
Garage Spaces 2.0
Fence Split Rail
Pool Indoor, In Ground, Heated, Other
Waterfront N
Water Access N
View Pasture, Scenic Vista, Trees/Woods
Roof Type Shake
Accessibility 32\"+ wide Doors, Chairlift, No Stairs, Ramp - Main Level
Parking Type Attached Garage, Driveway, Off Street
Attached Garage 2
Total Parking Spaces 2
Garage Y
Building
Lot Description Backs to Trees, Cleared, Front Yard, Landscaping, Level, Premium, Private, Rear Yard, SideYard(s)
Story 1
Sewer Septic = # of BR
Water Well
Architectural Style Ranch/Rambler
Level or Stories 1
Additional Building Above Grade, Below Grade
New Construction N
Schools
Elementary Schools Banneker
Middle Schools Blue Ridge
High Schools Loudoun Valley
School District Loudoun County Public Schools
Others
Senior Community No
Tax ID 623165894000
Ownership Fee Simple
SqFt Source Estimated
Horse Property Y
Special Listing Condition Standard
Read Less Info
Want to know what your home might be worth? Contact us for a FREE valuation!

Our team is ready to help you sell your home for the highest possible price ASAP

Bought with Michele J Scardina • Compass

"My job is to find and attract mastery-based agents to the office, protect the culture, and make sure everyone is happy! "






