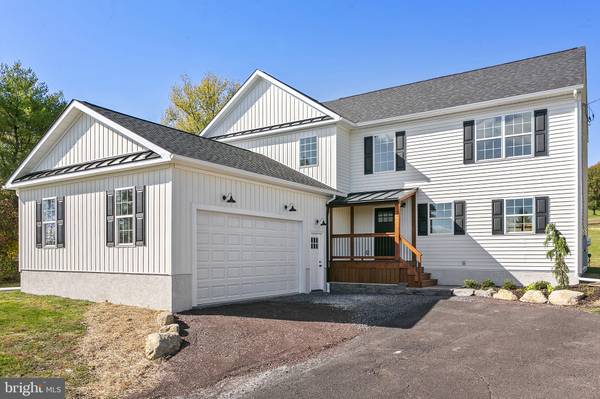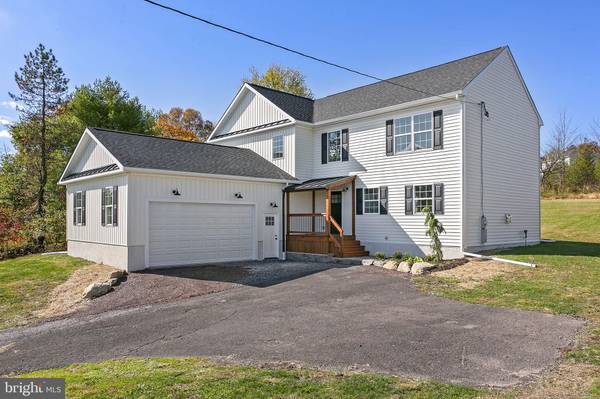$472,500
$479,900
1.5%For more information regarding the value of a property, please contact us for a free consultation.
4 Beds
3 Baths
2,552 SqFt
SOLD DATE : 02/20/2020
Key Details
Sold Price $472,500
Property Type Single Family Home
Sub Type Detached
Listing Status Sold
Purchase Type For Sale
Square Footage 2,552 sqft
Price per Sqft $185
Subdivision None Available
MLS Listing ID PAMC629748
Sold Date 02/20/20
Style Colonial
Bedrooms 4
Full Baths 2
Half Baths 1
HOA Y/N N
Abv Grd Liv Area 2,552
Originating Board BRIGHT
Year Built 1955
Annual Tax Amount $3,873
Tax Year 2020
Lot Size 1.380 Acres
Acres 1.38
Lot Dimensions 212.00 x 0.00
Property Description
Welcome to your forever home! This beautifully redesigned & renovated 4 bed, 2.5 bath Colonial is located in the desirable Souderton School District. Driving up to the home you notice the attractive colonial exterior that is complimented by board & batten siding, standing seam roof, and covered porch.Walking into the front door, you are greeted by an open foyer with a view of the custom shiplap wall. To the right of the entry way you head into the large open family room that has another beautiful shiplap wall to accent the propane fireplace. From the family room you have an open concept design that leads into the dining room and kitchen. The kitchen is truly the heart of this home. The attractive granite countertops match the gorgeous light gray soft close cabinets. The white farmhouse sink is below a picturesque window that overlooks the backyard. The true center of the kitchen is the dark gray accent center island with custom butcher block counter, microwave cabinet, storage options & space for bar stools. A fabulous feature of the kitchen is the large pantry complete with shelving, a light for convenience and a stylish barn door. In addition to the storage features in the kitchen, this house offers multiple storage closets throughout the first floor along with an unfinished basement.Conveniently located on the first floor is a spacious laundry room with accent shiplap wall and half bath with custom built vanity. The whole first floor is completed with gorgeous hardwood floors. You can t help but fall in love with all the custom built features of this home including bench and shelving. Fully insulated 2 car garage.Heading upstairs you will notice the beautiful hand made railing. Upstairs you are greeted by a large master bedroom with an attached en suite and large walk in closet. The tiled en suite is truly the gem of the master with a dual vanity, large shower and large freestanding soaking tub with a shiplap wall. There are three spacious secondary bedrooms that share a full secondary bathroom that has been completely renovated. Do not wait schedule a tour of your forever home today! Driveway has been paved since pictures were taking.
Location
State PA
County Montgomery
Area Salford Twp (10644)
Zoning R60
Rooms
Other Rooms Living Room, Dining Room, Bedroom 2, Bedroom 3, Kitchen, Bedroom 1, Primary Bathroom
Basement Full, Unfinished, Walkout Stairs
Interior
Interior Features Combination Kitchen/Dining, Dining Area, Floor Plan - Open, Kitchen - Eat-In, Kitchen - Island, Primary Bath(s), Pantry, Recessed Lighting, Stall Shower, Walk-in Closet(s), Wood Floors
Hot Water Propane
Heating Forced Air
Cooling Central A/C
Flooring Hardwood, Ceramic Tile, Carpet
Fireplaces Number 1
Fireplaces Type Gas/Propane, Other
Equipment Built-In Range, Dishwasher, Range Hood
Fireplace Y
Appliance Built-In Range, Dishwasher, Range Hood
Heat Source Propane - Leased
Laundry Main Floor
Exterior
Garage Garage - Side Entry, Inside Access
Garage Spaces 2.0
Waterfront N
Water Access N
Roof Type Architectural Shingle,Metal
Accessibility None
Attached Garage 2
Total Parking Spaces 2
Garage Y
Building
Story 2
Sewer On Site Septic
Water Well
Architectural Style Colonial
Level or Stories 2
Additional Building Above Grade, Below Grade
New Construction N
Schools
School District Souderton Area
Others
Senior Community No
Tax ID 44-00-00954-001
Ownership Fee Simple
SqFt Source Estimated
Special Listing Condition Standard
Read Less Info
Want to know what your home might be worth? Contact us for a FREE valuation!

Our team is ready to help you sell your home for the highest possible price ASAP

Bought with Brian Benfield • Keller Williams Real Estate-Montgomeryville

"My job is to find and attract mastery-based agents to the office, protect the culture, and make sure everyone is happy! "






