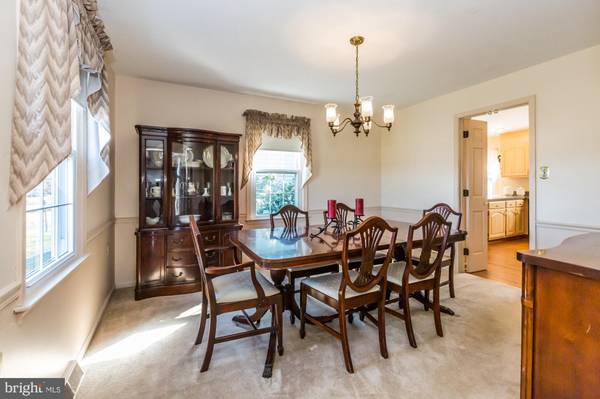$329,000
$329,000
For more information regarding the value of a property, please contact us for a free consultation.
4 Beds
3 Baths
2,734 SqFt
SOLD DATE : 06/12/2020
Key Details
Sold Price $329,000
Property Type Single Family Home
Sub Type Detached
Listing Status Sold
Purchase Type For Sale
Square Footage 2,734 sqft
Price per Sqft $120
Subdivision Fox Brook
MLS Listing ID PACT501946
Sold Date 06/12/20
Style Colonial
Bedrooms 4
Full Baths 2
Half Baths 1
HOA Y/N N
Abv Grd Liv Area 2,734
Originating Board BRIGHT
Year Built 1974
Annual Tax Amount $6,085
Tax Year 2019
Lot Size 1.000 Acres
Acres 1.0
Lot Dimensions 0.00 x 0.00
Property Description
This home is ready for immediate occupancy. A four bedroom, two and half bath colonial on a flat lot. Beautiful, quiet neighborhood with no Home Owners association. The home sits squarely on the lot and the mature landscaping has been well maintained. Enter the home to a foyer with hardwood floors. To your right is a large formal living room and to your left a Formal dining room. Walk through towards the rear of the home and you'll find the powder room, laundry room, and a large eat in kitchen ,. There is a beautiful fireside Family Room with a wood burning fireplace and charming built ins. Through the sliding doors you'll find a large sunroom. Great entertaining space and it leads to an outdoor patio that calls for outdoor grilling or gatherings. Towards the rear of the property, you'll find a barn like shed for storing all your lawn equipment or use it as a workshop as it does have electrical power. On the second floor there are four very nice sized bedrooms with good closet space. The Master Bedroom has a private bath and the additional bedrooms are served by the hall bath. There is an unfinished basement and two car attached garage. If you are looking for a home in a neighborhood with flat acre lot, please take a look. We think you'll agree its a wonderful home.Septic has been pre-inspected and minor repairs done.
Location
State PA
County Chester
Area London Britain Twp (10373)
Zoning RA
Rooms
Other Rooms Living Room, Dining Room, Primary Bedroom, Bedroom 2, Bedroom 3, Bedroom 4, Kitchen, Family Room, Sun/Florida Room, Laundry, Bathroom 2, Primary Bathroom, Half Bath
Basement Partial
Interior
Interior Features Built-Ins, Cedar Closet(s), Ceiling Fan(s), Kitchen - Eat-In, Tub Shower, Walk-in Closet(s)
Hot Water Electric
Heating Forced Air
Cooling Central A/C
Flooring Carpet, Hardwood, Vinyl, Ceramic Tile
Fireplaces Number 1
Fireplaces Type Brick, Fireplace - Glass Doors, Mantel(s), Wood
Fireplace Y
Heat Source Oil
Laundry Main Floor
Exterior
Exterior Feature Patio(s), Brick
Garage Garage - Side Entry, Inside Access
Garage Spaces 2.0
Waterfront N
Water Access N
Accessibility None
Porch Patio(s), Brick
Parking Type Attached Garage, Driveway
Attached Garage 2
Total Parking Spaces 2
Garage Y
Building
Lot Description Rear Yard, Front Yard, Level
Story 2
Sewer On Site Septic
Water Well
Architectural Style Colonial
Level or Stories 2
Additional Building Above Grade, Below Grade
New Construction N
Schools
School District Avon Grove
Others
Senior Community No
Tax ID 73-05 -0035.1400
Ownership Fee Simple
SqFt Source Assessor
Acceptable Financing Cash, FHA, VA, Conventional
Listing Terms Cash, FHA, VA, Conventional
Financing Cash,FHA,VA,Conventional
Special Listing Condition Standard
Read Less Info
Want to know what your home might be worth? Contact us for a FREE valuation!

Our team is ready to help you sell your home for the highest possible price ASAP

Bought with Caleb T Knecht • Keller Williams Real Estate -Exton

"My job is to find and attract mastery-based agents to the office, protect the culture, and make sure everyone is happy! "






