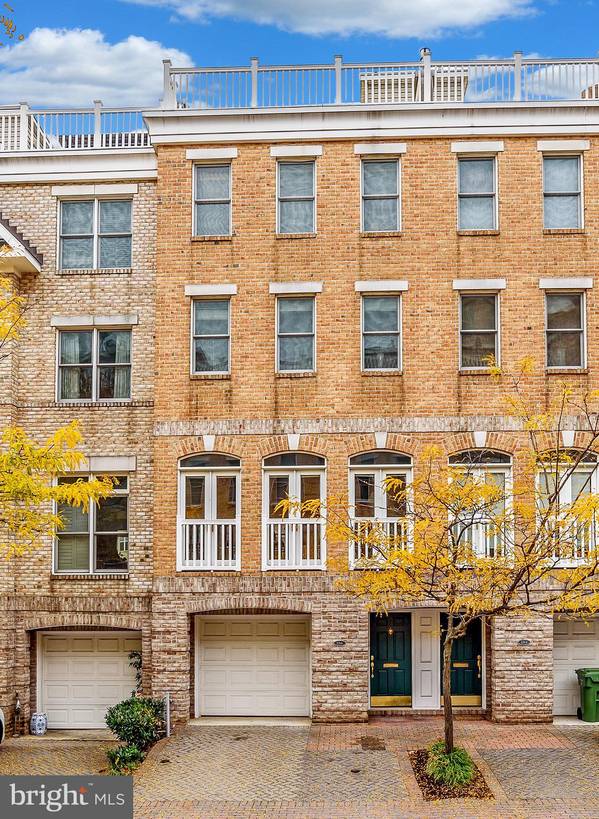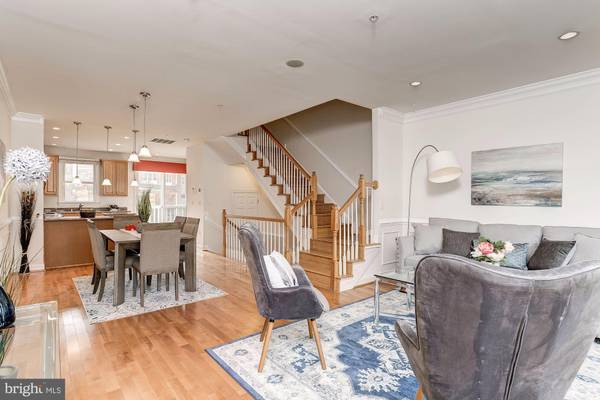$536,500
$519,900
3.2%For more information regarding the value of a property, please contact us for a free consultation.
3 Beds
4 Baths
2,464 SqFt
SOLD DATE : 05/15/2020
Key Details
Sold Price $536,500
Property Type Townhouse
Sub Type Interior Row/Townhouse
Listing Status Sold
Purchase Type For Sale
Square Footage 2,464 sqft
Price per Sqft $217
Subdivision Harborview
MLS Listing ID MDBA489202
Sold Date 05/15/20
Style Traditional
Bedrooms 3
Full Baths 3
Half Baths 1
HOA Fees $416/mo
HOA Y/N Y
Abv Grd Liv Area 2,464
Originating Board BRIGHT
Year Built 2001
Annual Tax Amount $11,903
Tax Year 2019
Lot Size 1,306 Sqft
Acres 0.03
Property Description
You don't even have to leave the comfort of your home to tour this stunning property. Please take a look at the 3D virtual tour available at https://www.zillow.com/homes/1266-Harbor-Island-Walk-Baltimore,-MD,-21230_rb/54846939_zpid/?view=public&mmlb=t,0 or http://spws.homevisit.com/mls/281399 and call Bill Ganz at 443-756-3218 with any questions. I would be happy to set up a private personalized tour of this home and the Harborview Community for you and answer any questions that you may have. **Brand New Dual-Zone HVAC (Heating & Air Conditioning) System Installed & 2nd Level Hardwood Flooring Refinished In January 2020 & New Water Heater Installed In May 2018** Don't miss out on the best priced Harborview townhome in 10 years !! Envision your new lifestyle at 1266 Harbor Island Walk. Offering a premium central location within the prestigious The Townes at Harborview community this three bedroom, three and one half bathroom residence features an impressive contemporary floor plan with over 2,400 square feet of luxury living. **EXQUISITE FEATURES INCLUDE** Gourmet kitchen with stainless steel appliances, gas cooking, built-in microwave and dishwasher, granite countertops, breakfast bar and table space, upgraded bamboo hardwood flooring, crown molding, chair & box railing throughout and plenty of closet space including multiple walk-in closets and a 12 month home warranty. The fourth level family room with in-ceiling surround sound speakers, whole-home distributed audio and wet bar provides the perfect location for indoor relaxation and the spacious rooftop terrace provides panoramic water & city skyline views and ample space for outdoor entertaining. Parking for three vehicles is provided for within the attached one car garage and two car parking pad. Further showcasing this home is a large enclosed rear patio area perfect for gardening. Community amenities include 24/7 security & on-demand security escorts, a surface (paid) parking lot, outdoor pool, private fitness center, private snow removal, marina, Italian restaurant, deli & market, koi pond and beautifully landscaped grounds. A conveniently located water taxi can take you to explore any neighborhood in the city. With countless shopping, dining and entertaining options just minutes away from this centrally located Inner Harbor property you can enjoy a lifestyle offered nowhere else in Baltimore.
Location
State MD
County Baltimore City
Zoning C-2*
Direction East
Rooms
Other Rooms Living Room, Dining Room, Bedroom 2, Bedroom 3, Kitchen, Family Room, Breakfast Room, Bathroom 2, Bathroom 3, Primary Bathroom
Main Level Bedrooms 1
Interior
Hot Water Natural Gas
Heating Central
Cooling Central A/C, Ceiling Fan(s)
Flooring Bamboo
Fireplace N
Heat Source Natural Gas
Exterior
Garage Garage - Front Entry, Garage Door Opener, Inside Access
Garage Spaces 3.0
Utilities Available Cable TV Available, Phone Available
Amenities Available Fitness Center, Exercise Room, Pool - Outdoor, Jog/Walk Path, Common Grounds
Waterfront N
Water Access N
Accessibility None
Parking Type Attached Garage, Driveway, Off Street
Attached Garage 1
Total Parking Spaces 3
Garage Y
Building
Story 3+
Sewer Public Sewer
Water Public
Architectural Style Traditional
Level or Stories 3+
Additional Building Above Grade, Below Grade
New Construction N
Schools
School District Baltimore City Public Schools
Others
HOA Fee Include Health Club,Sauna,Pool(s),Water,Sewer,Trash,Snow Removal,Common Area Maintenance,Road Maintenance,Management,Reserve Funds
Senior Community No
Tax ID 0324131922 333
Ownership Fee Simple
SqFt Source Assessor
Special Listing Condition Standard
Read Less Info
Want to know what your home might be worth? Contact us for a FREE valuation!

Our team is ready to help you sell your home for the highest possible price ASAP

Bought with William J Ganz III • Ganz Exclusive Real Estate

"My job is to find and attract mastery-based agents to the office, protect the culture, and make sure everyone is happy! "






