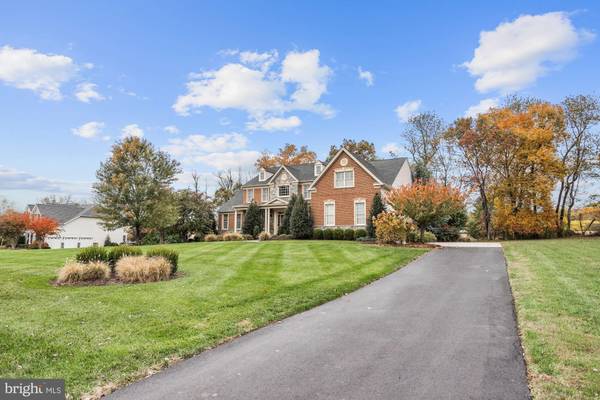$950,000
$1,000,000
5.0%For more information regarding the value of a property, please contact us for a free consultation.
4 Beds
5 Baths
6,743 SqFt
SOLD DATE : 07/24/2020
Key Details
Sold Price $950,000
Property Type Single Family Home
Sub Type Detached
Listing Status Sold
Purchase Type For Sale
Square Footage 6,743 sqft
Price per Sqft $140
Subdivision Glenelg Estates
MLS Listing ID MDHW272148
Sold Date 07/24/20
Style Colonial
Bedrooms 4
Full Baths 4
Half Baths 1
HOA Fees $60/mo
HOA Y/N Y
Abv Grd Liv Area 5,138
Originating Board BRIGHT
Year Built 2010
Annual Tax Amount $13,320
Tax Year 2020
Lot Size 0.925 Acres
Acres 0.93
Property Description
YES, this lot can accommodate a pool! See 3D tour at this link:http://spws.homevisit.com/mls/281514/13908-RYON-DR-GLENELG-MD-21737 Exceptional 6,700 sq ft Toll Brothers home with loads of interior and exterior upgrades! This luxury lifestyle home offers the outstanding architectural details you have been searching for. A grand two-story foyer welcomes you to the split double hardwood staircase and opposing formals embellished with arched doorways, tray ceilings & box wainscoting presenting a circular and open flow. Prepare your favorite meals in the gourmet eat-in kitchen with custom cabinetry, granite counters, a center island with breakfast bar, gas cooking, planning station and casual dining area. Sun-bathed skylights shine on the morning room and is the ideal spot to overlook the lush landscaping and outdoor two-tiered deck, paver patio and pergola while enjoying your morning. The inviting two story family room will take your breath away. It hosts coffered ceilings, large light-filled windows, an imposing wood burning fireplace and stately chandelier. A stunning conservatory with endless windows, vaulted ceilings, gleaming hardwood floors and inspired-shelving is the optimal setting to entertain family and friends. Work or read in the impressive study embellished with custom built-ins and a beautiful bay window. Retreat to the master suite with wet bar in the sitting room, decorative cathedral ceiling, built-in speakers, double designer walk-in closets and lovely chandeliers. Three additional bedrooms, one with an en-suite bath and one additional full bath complete the welcoming sleeping quarters. On the walk-out lower level you will find an expansive recreation room including a media space, game area, exercise area and a full bath. A charming play area and enough yard for large sports play is just waiting for activity. This remarkable property is so close to everything and is truly the embodiment of Maryland's good life!
Location
State MD
County Howard
Zoning RRDEO
Rooms
Other Rooms Living Room, Dining Room, Primary Bedroom, Sitting Room, Bedroom 2, Bedroom 3, Bedroom 4, Kitchen, Game Room, Family Room, Foyer, Breakfast Room, Sun/Florida Room, Exercise Room, Laundry, Mud Room, Office, Recreation Room, Storage Room, Bonus Room, Conservatory Room
Basement Fully Finished, Heated, Improved, Outside Entrance, Connecting Stairway, Daylight, Partial, Sump Pump, Walkout Stairs, Windows, Rear Entrance
Interior
Interior Features Attic, Breakfast Area, Built-Ins, Carpet, Ceiling Fan(s), Chair Railings, Crown Moldings, Dining Area, Double/Dual Staircase, Family Room Off Kitchen, Floor Plan - Open, Formal/Separate Dining Room, Kitchen - Eat-In, Kitchen - Island, Kitchen - Gourmet, Kitchen - Table Space, Primary Bath(s), Pantry, Recessed Lighting, Skylight(s), Upgraded Countertops, Wainscotting, Walk-in Closet(s), Wet/Dry Bar, Window Treatments, Wood Floors, Wine Storage
Heating Heat Pump(s)
Cooling Central A/C
Flooring Carpet, Ceramic Tile, Concrete, Hardwood
Fireplaces Number 1
Fireplaces Type Mantel(s), Screen, Wood
Equipment Built-In Microwave, Cooktop, Dishwasher, Disposal, Icemaker, Oven - Double, Oven/Range - Gas, Oven - Wall, Refrigerator, Stainless Steel Appliances, Washer/Dryer Hookups Only, Water Heater
Fireplace Y
Window Features Atrium,Bay/Bow,Double Pane,Screens,Skylights,Transom,Vinyl Clad
Appliance Built-In Microwave, Cooktop, Dishwasher, Disposal, Icemaker, Oven - Double, Oven/Range - Gas, Oven - Wall, Refrigerator, Stainless Steel Appliances, Washer/Dryer Hookups Only, Water Heater
Heat Source Propane - Owned, Electric
Laundry Hookup
Exterior
Exterior Feature Patio(s), Porch(es), Deck(s)
Garage Garage - Side Entry, Inside Access
Garage Spaces 3.0
Waterfront N
Water Access N
View Garden/Lawn, Trees/Woods
Roof Type Unknown
Accessibility Other
Porch Patio(s), Porch(es), Deck(s)
Parking Type Attached Garage
Attached Garage 3
Total Parking Spaces 3
Garage Y
Building
Lot Description Backs to Trees, Front Yard, Landscaping, Rear Yard, SideYard(s), Trees/Wooded
Story 3
Sewer Septic Exists
Water Private, Well
Architectural Style Colonial
Level or Stories 3
Additional Building Above Grade, Below Grade
Structure Type 2 Story Ceilings,9'+ Ceilings,Cathedral Ceilings,Dry Wall,High,Tray Ceilings,Vaulted Ceilings
New Construction N
Schools
Elementary Schools Triadelphia Ridge
Middle Schools Folly Quarter
High Schools Glenelg
School District Howard County Public School System
Others
Senior Community No
Tax ID 1404370384
Ownership Fee Simple
SqFt Source Estimated
Security Features Main Entrance Lock,Smoke Detector
Special Listing Condition Standard
Read Less Info
Want to know what your home might be worth? Contact us for a FREE valuation!

Our team is ready to help you sell your home for the highest possible price ASAP

Bought with Lea Yi • Top Pro Realtors

"My job is to find and attract mastery-based agents to the office, protect the culture, and make sure everyone is happy! "






