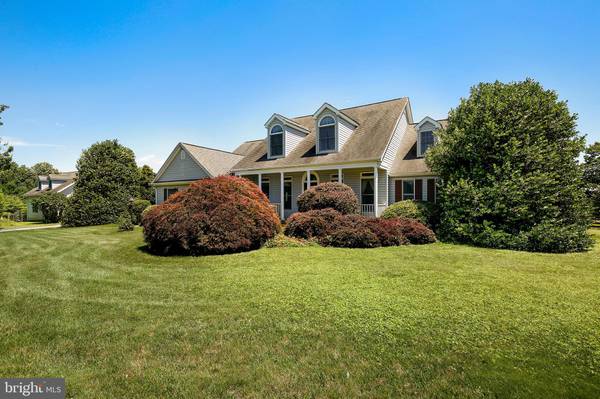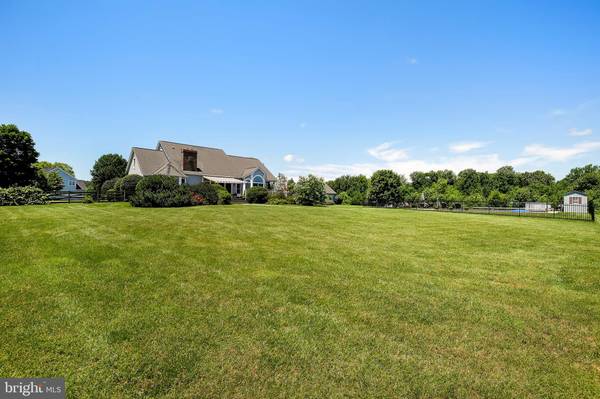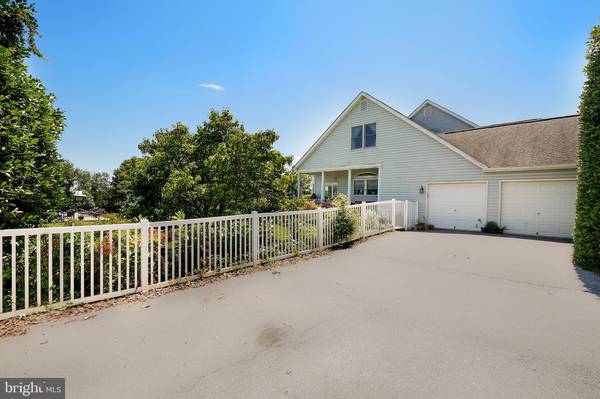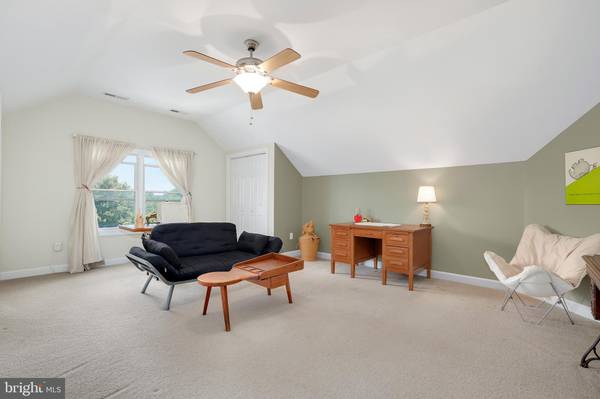$605,000
$600,000
0.8%For more information regarding the value of a property, please contact us for a free consultation.
4 Beds
4 Baths
4,127 SqFt
SOLD DATE : 06/09/2020
Key Details
Sold Price $605,000
Property Type Single Family Home
Sub Type Detached
Listing Status Sold
Purchase Type For Sale
Square Footage 4,127 sqft
Price per Sqft $146
Subdivision Village Green Estates
MLS Listing ID MDCR189248
Sold Date 06/09/20
Style Contemporary
Bedrooms 4
Full Baths 4
HOA Y/N N
Abv Grd Liv Area 2,494
Originating Board BRIGHT
Year Built 1995
Annual Tax Amount $5,965
Tax Year 2020
Lot Size 3.430 Acres
Acres 3.43
Property Description
Nature lover and bird watchers retreat! This tranquil setting is perfect for entertaining with the saltwater pool, huge deck and retractable awning on over 3 acres with lush meadows and beautiful views. Inside, a true baker's kitchen awaits, open living room w/ brick fireplace, dining room and home office. Main level owner's suite with luxury bath. Three more bedrooms upstairs. Fully finished basement with media area, game room, wine cellar, fitness space, 4th full bath and plenty of storage. Two car garage and 2nd detached garage with electric and HVAC for hobbies or home business. Conveniently located between Baltimore and Frederick, 4 miles north of Route 70, and just an hour to DC. Great home in solid shape but some cosmetic repairs needed. For a 3D virtual tour of this home, click the following link - https://my.matterport.com/show/?m=1nSffSEVC4g&brand=0
Location
State MD
County Carroll
Zoning RESIDENTIAL
Rooms
Other Rooms Living Room, Dining Room, Primary Bedroom, Bedroom 2, Bedroom 3, Bedroom 4, Kitchen, Game Room, Family Room, Breakfast Room, Laundry, Office, Storage Room, Bonus Room, Primary Bathroom, Full Bath
Basement Connecting Stairway, Fully Finished, Heated, Improved, Interior Access
Main Level Bedrooms 1
Interior
Interior Features Breakfast Area, Butlers Pantry, Carpet, Ceiling Fan(s), Chair Railings, Combination Dining/Living, Combination Kitchen/Living, Curved Staircase, Dining Area, Entry Level Bedroom, Family Room Off Kitchen, Floor Plan - Open, Kitchen - Eat-In, Kitchen - Gourmet, Kitchen - Island, Primary Bath(s), Pantry, Recessed Lighting, Upgraded Countertops, Walk-in Closet(s), WhirlPool/HotTub, Window Treatments, Wine Storage, Wood Floors
Hot Water Oil
Heating Heat Pump - Oil BackUp
Cooling Central A/C
Flooring Carpet, Ceramic Tile, Hardwood
Fireplaces Number 1
Fireplaces Type Brick, Fireplace - Glass Doors, Mantel(s), Wood
Equipment Built-In Microwave, Cooktop, Dishwasher, Disposal, Dryer - Front Loading, Exhaust Fan, Extra Refrigerator/Freezer, Freezer, Icemaker, Oven - Double, Oven - Wall, Refrigerator, Washer - Front Loading, Water Conditioner - Owned, Water Dispenser, Water Heater
Fireplace Y
Window Features Screens
Appliance Built-In Microwave, Cooktop, Dishwasher, Disposal, Dryer - Front Loading, Exhaust Fan, Extra Refrigerator/Freezer, Freezer, Icemaker, Oven - Double, Oven - Wall, Refrigerator, Washer - Front Loading, Water Conditioner - Owned, Water Dispenser, Water Heater
Heat Source Electric, Oil
Laundry Main Floor
Exterior
Exterior Feature Deck(s), Patio(s), Porch(es)
Garage Garage - Side Entry, Garage Door Opener, Inside Access
Garage Spaces 4.0
Fence Fully
Pool Fenced, In Ground, Saltwater
Waterfront N
Water Access N
View Garden/Lawn, Trees/Woods
Accessibility Other
Porch Deck(s), Patio(s), Porch(es)
Parking Type Attached Garage, Detached Garage
Attached Garage 2
Total Parking Spaces 4
Garage Y
Building
Lot Description Backs to Trees
Story 3+
Sewer Community Septic Tank, Private Septic Tank
Water Well
Architectural Style Contemporary
Level or Stories 3+
Additional Building Above Grade, Below Grade
New Construction N
Schools
Elementary Schools Linton Springs
Middle Schools Sykesville
High Schools Century
School District Carroll County Public Schools
Others
Senior Community No
Tax ID 0714045252
Ownership Fee Simple
SqFt Source Assessor
Security Features Security System
Special Listing Condition Short Sale
Read Less Info
Want to know what your home might be worth? Contact us for a FREE valuation!

Our team is ready to help you sell your home for the highest possible price ASAP

Bought with Chris Thompson • RE/MAX Town Center

"My job is to find and attract mastery-based agents to the office, protect the culture, and make sure everyone is happy! "






