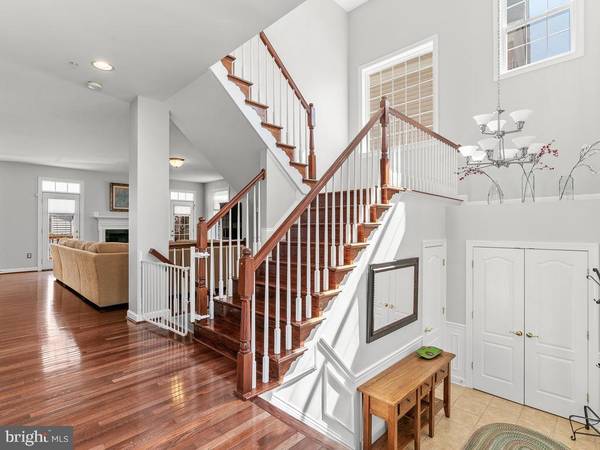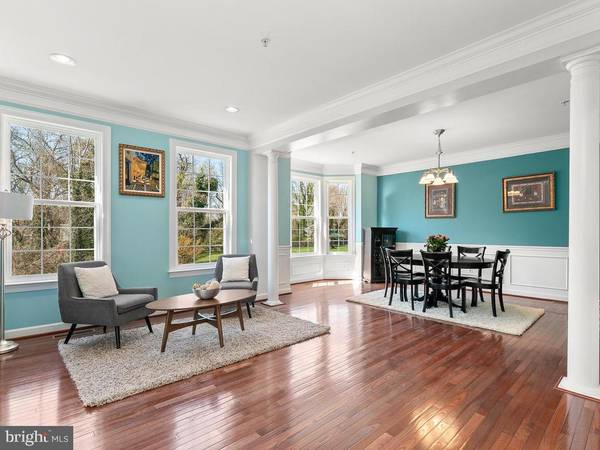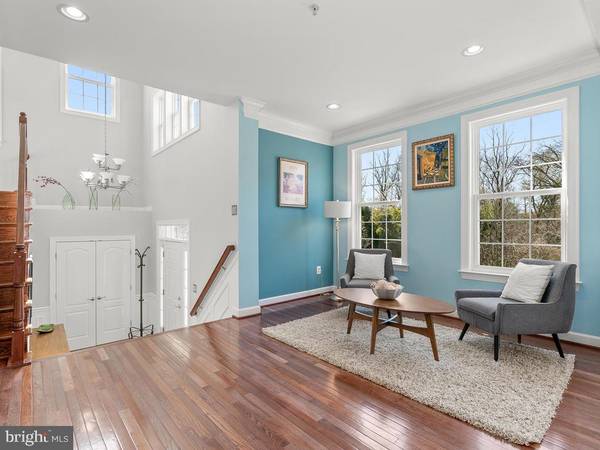$775,000
$775,000
For more information regarding the value of a property, please contact us for a free consultation.
5 Beds
4 Baths
4,176 SqFt
SOLD DATE : 05/05/2020
Key Details
Sold Price $775,000
Property Type Single Family Home
Sub Type Detached
Listing Status Sold
Purchase Type For Sale
Square Footage 4,176 sqft
Price per Sqft $185
Subdivision Kensington Orchids
MLS Listing ID MDMC701986
Sold Date 05/05/20
Style Colonial
Bedrooms 5
Full Baths 3
Half Baths 1
HOA Fees $89/mo
HOA Y/N Y
Abv Grd Liv Area 3,276
Originating Board BRIGHT
Year Built 2004
Annual Tax Amount $8,214
Tax Year 2019
Lot Size 6,177 Sqft
Acres 0.14
Property Description
*VIRTUAL TOUR AVAILABLE - 3-D Virtual Tour * Contact Listing Agent with any questions. ** THIS HOME IS IN MINT CONDITION. MOVE-IN READY. Welcome to this spacious, light-filled home just steps from all that Kensington has to offer! Walk to restaurants, shops, parks, schools, farmer's market, the MARC train, and Metro. The main level boasts a soaring entryway that steps into an elegant seating area and formal dining room with a bay window. The butler pantry and separate office lead into the open concept kitchen and living area. The gourmet kitchen features stainless steel appliances, granite countertops, an island with seating, and a breakfast area. The sunny morning room opens to the deck. A living area with a gas fireplace and a powder room complete this level. Upstairs, the private Master suite includes a full bath with a separate shower, large walk-in closet, dressing area, and a spacious seating area. There are three more bedrooms, a full bath, cherry wood floors are throughout, and the laundry room on this level. The lower level includes a recreation room, a bedroom, a full bath (in-law or au pair) suite, room for a home gym and access to the garage. Highlights- Three levels of living space- Open floor plan- Full two car garage- Butler Pantry- Wood floors throughout the main and upper levels- Interior main level and 2-story foyer were painted ( 2019) - New Deck (2019)- New HVAC upstairs ( 2016)- New refrigerator and dishwasher (2016)- Lower level bathroom remodel (2016)- New carpet in the rec room (2014) - Whole House Water Filtration System -Many high-end finishes- Architectural Trim- Nearby playground - Overlooks protected parkland* Walking distance to MARC, Metro, and downtown KensingtonNEIGHBORHOOD HIGHLIGHTS:Annual 4th of July kids bike parade, Labor Day parade, train show, and regular activities hosted by the fire station, like Santa driving through the neighborhoods on a firetruck.Walking distance to four parks and playgrounds. Walking distance to the Noyes Children s library.Walking distance to shops and restaurants in old town Kensington, including K Town Bistro, with an internationally renowned chef, and Frankly Pizza, which was voted best pizza in MoCo. Weekly, year round Farmers Market.Walking distance to the Marc train, and easy access to all commuter routes, including metro, 495, 270, and Rock Creek parkway.Close to Beach Drive trails for biking/jogging.Oakland Terrace offers the highly desirable bilingual (English and Spanish) immersion program. Also close proximity to several daycares/preschools and private and parochial grade schools. Red Orchid used to be an orchid farm that sold flowers to prominent places all around DC!Great spaces for entertaining and kids play.
Location
State MD
County Montgomery
Zoning R60
Rooms
Other Rooms Living Room, Dining Room, Primary Bedroom, Sitting Room, Bedroom 2, Bedroom 3, Bedroom 5, Kitchen, Family Room, Foyer, Bedroom 1, Exercise Room, Laundry, Other, Office, Bathroom 1, Bathroom 2, Primary Bathroom
Basement Connecting Stairway, Garage Access, Heated, Outside Entrance, Walkout Level, Windows, Daylight, Partial, Full, Fully Finished, Improved, Interior Access
Interior
Interior Features Butlers Pantry, Combination Kitchen/Living, Dining Area, Breakfast Area, Carpet, Family Room Off Kitchen, Floor Plan - Open, Formal/Separate Dining Room, Kitchen - Island, Kitchen - Gourmet, Kitchen - Eat-In, Primary Bath(s), Pantry, Recessed Lighting, Soaking Tub, Sprinkler System, Upgraded Countertops, Wainscotting, Walk-in Closet(s), Water Treat System, Wood Floors
Hot Water Natural Gas
Heating Forced Air
Cooling Central A/C
Flooring Hardwood
Fireplaces Number 1
Fireplaces Type Gas/Propane, Mantel(s)
Equipment Built-In Microwave, Cooktop, Disposal, Dryer - Front Loading, Energy Efficient Appliances, ENERGY STAR Dishwasher, ENERGY STAR Refrigerator, Oven - Double, Washer - Front Loading, Water Heater
Furnishings No
Fireplace Y
Window Features Energy Efficient,Bay/Bow
Appliance Built-In Microwave, Cooktop, Disposal, Dryer - Front Loading, Energy Efficient Appliances, ENERGY STAR Dishwasher, ENERGY STAR Refrigerator, Oven - Double, Washer - Front Loading, Water Heater
Heat Source Natural Gas
Laundry Upper Floor, Has Laundry
Exterior
Exterior Feature Deck(s)
Garage Additional Storage Area, Basement Garage, Covered Parking, Garage - Front Entry, Garage Door Opener, Inside Access
Garage Spaces 2.0
Utilities Available Fiber Optics Available, Cable TV Available, Natural Gas Available, Water Available
Amenities Available Tot Lots/Playground
Waterfront N
Water Access N
Roof Type Shingle
Accessibility None
Porch Deck(s)
Parking Type Attached Garage, Driveway
Attached Garage 2
Total Parking Spaces 2
Garage Y
Building
Story 3+
Sewer Public Sewer
Water Public
Architectural Style Colonial
Level or Stories 3+
Additional Building Above Grade, Below Grade
New Construction N
Schools
School District Montgomery County Public Schools
Others
HOA Fee Include Common Area Maintenance
Senior Community No
Tax ID 161303382066
Ownership Fee Simple
SqFt Source Estimated
Special Listing Condition Standard
Read Less Info
Want to know what your home might be worth? Contact us for a FREE valuation!

Our team is ready to help you sell your home for the highest possible price ASAP

Bought with Samuel Bryant • Fairfax Realty Elite

"My job is to find and attract mastery-based agents to the office, protect the culture, and make sure everyone is happy! "






