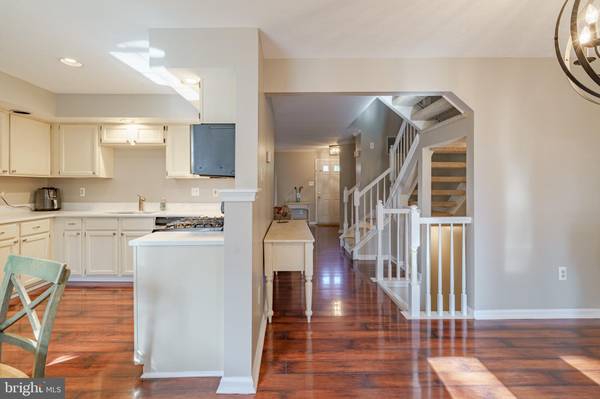$255,000
$255,000
For more information regarding the value of a property, please contact us for a free consultation.
3 Beds
3 Baths
1,868 SqFt
SOLD DATE : 05/04/2020
Key Details
Sold Price $255,000
Property Type Townhouse
Sub Type Interior Row/Townhouse
Listing Status Sold
Purchase Type For Sale
Square Footage 1,868 sqft
Price per Sqft $136
Subdivision Worthington Glen
MLS Listing ID MDBC489448
Sold Date 05/04/20
Style Traditional
Bedrooms 3
Full Baths 2
Half Baths 1
HOA Fees $31/qua
HOA Y/N Y
Abv Grd Liv Area 1,468
Originating Board BRIGHT
Year Built 1992
Annual Tax Amount $3,573
Tax Year 2020
Lot Size 1,980 Sqft
Acres 0.05
Property Description
Welcome to your new home! This Worthington Glen townhome is perfectly situated between Owings mills and Reisterstown, offering a quiet setting with a convenient commute. This location is truly the best of both worlds! The home has been beautifully maintained with gleaming hardwoods, fresh paint and new carpet. The kitchen boasts quartz countertops and stainless appliances with plenty of counter space and storage. Home has a new roof and new furnace/ AC. Enjoy outdoor entertaining in the flat, fenced backyard perfect for grilling and letting your four legged family members run around. Downstairs find ample space for a man cave or rec-room. Upstairs find two bedrooms supported by a hall bath with duel vanity and a master suite with vaulted ceilings... the perfect place to end a day! This home is ready for you to move in and make it your own.
Location
State MD
County Baltimore
Zoning R
Rooms
Other Rooms Living Room, Dining Room, Primary Bedroom, Kitchen
Basement Fully Finished
Interior
Heating Forced Air
Cooling Central A/C
Equipment Built-In Microwave, Disposal, Dishwasher, Dryer, Exhaust Fan, Icemaker, Oven/Range - Gas, Washer, Water Dispenser, Water Heater
Fireplace N
Appliance Built-In Microwave, Disposal, Dishwasher, Dryer, Exhaust Fan, Icemaker, Oven/Range - Gas, Washer, Water Dispenser, Water Heater
Heat Source Natural Gas
Exterior
Waterfront N
Water Access N
Accessibility None
Parking Type Parking Lot, Off Street
Garage N
Building
Story 3+
Sewer Public Sewer
Water Public
Architectural Style Traditional
Level or Stories 3+
Additional Building Above Grade, Below Grade
New Construction N
Schools
School District Baltimore County Public Schools
Others
Senior Community No
Tax ID 04042100010727
Ownership Fee Simple
SqFt Source Estimated
Special Listing Condition Standard
Read Less Info
Want to know what your home might be worth? Contact us for a FREE valuation!

Our team is ready to help you sell your home for the highest possible price ASAP

Bought with Anne Marie M Balcerzak • Keller Williams Legacy

"My job is to find and attract mastery-based agents to the office, protect the culture, and make sure everyone is happy! "






