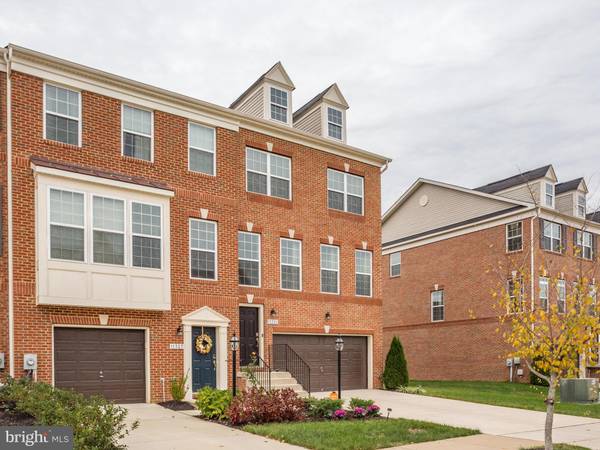$331,500
$334,943
1.0%For more information regarding the value of a property, please contact us for a free consultation.
3 Beds
4 Baths
2,308 SqFt
SOLD DATE : 02/21/2020
Key Details
Sold Price $331,500
Property Type Townhouse
Sub Type End of Row/Townhouse
Listing Status Sold
Purchase Type For Sale
Square Footage 2,308 sqft
Price per Sqft $143
Subdivision St Charles Gleneagles
MLS Listing ID MDCH208514
Sold Date 02/21/20
Style Colonial
Bedrooms 3
Full Baths 2
Half Baths 2
HOA Fees $80/mo
HOA Y/N Y
Abv Grd Liv Area 2,308
Originating Board BRIGHT
Year Built 2014
Annual Tax Amount $4,235
Tax Year 2019
Lot Size 2,380 Sqft
Acres 0.05
Property Description
Incredible opportunity to own this luxurious end unit town home that s absolutely turn-key! This is one of Lennar s everything included homes with tons of upgrades and features. The light filled floor plan offers 9 ceilings, gorgeous hardwood flooring, a stunning eat-in kitchen with breakfast bar, granite countertops and stainless steel appliances. Enjoy festivities/cookouts on the large maintenance free deck! Upper level includes a stylish and modern owner s suite with spa like bathroom to include separate shower and soaking tub, ceramic tile and double sinks and great walk-in closet! All the additional bedrooms are very spacious! The lower level has a large rec/entertainment room with a level walk out and has a half bath! Excellent community with tons of amenities to include a swimming pool, tot lots, walking paths, etc. This community is super convenient to tons of shopping, restaurants, bars and everything you ll need! A great home and area! One year home warranty included. Must see!
Location
State MD
County Charles
Zoning PUD
Interior
Interior Features Attic, Breakfast Area, Carpet, Crown Moldings, Combination Kitchen/Dining, Dining Area, Kitchen - Eat-In, Recessed Lighting, Soaking Tub, Stall Shower, Upgraded Countertops, Walk-in Closet(s), Wood Floors
Hot Water Natural Gas
Heating Forced Air
Cooling Central A/C
Flooring Carpet, Hardwood
Equipment Built-In Microwave, Dishwasher, Disposal, Dryer, Exhaust Fan, Icemaker, Oven/Range - Gas, Refrigerator, Stainless Steel Appliances, Washer, Water Heater
Furnishings No
Fireplace N
Window Features Screens
Appliance Built-In Microwave, Dishwasher, Disposal, Dryer, Exhaust Fan, Icemaker, Oven/Range - Gas, Refrigerator, Stainless Steel Appliances, Washer, Water Heater
Heat Source Natural Gas
Laundry Upper Floor
Exterior
Exterior Feature Deck(s)
Garage Garage - Front Entry
Garage Spaces 2.0
Waterfront N
Water Access N
Roof Type Shingle
Street Surface Paved
Accessibility None
Porch Deck(s)
Parking Type Attached Garage
Attached Garage 2
Total Parking Spaces 2
Garage Y
Building
Story 3+
Sewer Public Sewer
Water Public
Architectural Style Colonial
Level or Stories 3+
Additional Building Above Grade, Below Grade
Structure Type Dry Wall
New Construction N
Schools
Elementary Schools Arthur Middleton
Middle Schools Milton M Somers
High Schools St. Charles
School District Charles County Public Schools
Others
Senior Community No
Tax ID 0908353691
Ownership Fee Simple
SqFt Source Estimated
Security Features Electric Alarm
Horse Property N
Special Listing Condition Standard
Read Less Info
Want to know what your home might be worth? Contact us for a FREE valuation!

Our team is ready to help you sell your home for the highest possible price ASAP

Bought with Theresa A Shoptaw • CENTURY 21 New Millennium

"My job is to find and attract mastery-based agents to the office, protect the culture, and make sure everyone is happy! "






