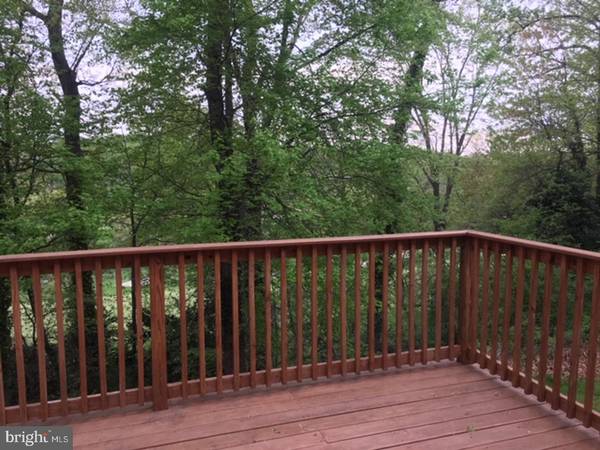$405,000
$425,000
4.7%For more information regarding the value of a property, please contact us for a free consultation.
5 Beds
3 Baths
2,700 SqFt
SOLD DATE : 05/13/2020
Key Details
Sold Price $405,000
Property Type Single Family Home
Sub Type Detached
Listing Status Sold
Purchase Type For Sale
Square Footage 2,700 sqft
Price per Sqft $150
Subdivision Abington
MLS Listing ID PAMC606986
Sold Date 05/13/20
Style Raised Ranch/Rambler
Bedrooms 5
Full Baths 3
HOA Y/N N
Abv Grd Liv Area 2,500
Originating Board BRIGHT
Year Built 1962
Annual Tax Amount $7,681
Tax Year 2020
Lot Size 0.383 Acres
Acres 0.38
Lot Dimensions 100.00 x 0.00
Property Description
Premium lot with southern views from the deck looking over Huntingdon Valley Country Club fairways. This raised ranch home with expanded southern second floor dormer and finished walk-out basement offers many possibilities for comfortable living. Master suite with hardwood floors, living room, dining room, two other bedrooms and newer deck on main floor. Two large bedrooms and another bath on the second floor. Oversized two car garage on lower level. Property needs some additional tlc. Seller wants property to be sold "as-is" and encourages all reasonable offers.
Location
State PA
County Montgomery
Area Abington Twp (10630)
Zoning T
Rooms
Other Rooms Living Room, Dining Room, Primary Bedroom, Bedroom 2, Bedroom 3, Bedroom 4, Bedroom 5, Kitchen, Family Room, Laundry, Utility Room, Full Bath
Basement Daylight, Partial, Fully Finished, Interior Access, Outside Entrance, Partial, Partially Finished, Rear Entrance, Sump Pump, Walkout Level, Water Proofing System, Windows
Main Level Bedrooms 3
Interior
Interior Features Built-Ins, Carpet, Ceiling Fan(s), Dining Area, Entry Level Bedroom, Floor Plan - Traditional, Kitchen - Eat-In, Kitchen - Table Space, Recessed Lighting, Stall Shower, Studio, Wainscotting, Wood Floors
Hot Water Natural Gas
Heating Forced Air, Zoned
Cooling Central A/C, Ceiling Fan(s), Zoned
Flooring Carpet, Ceramic Tile, Concrete, Hardwood, Partially Carpeted, Vinyl
Fireplaces Number 1
Fireplaces Type Stone, Mantel(s)
Equipment Dishwasher, Oven/Range - Electric, Washer/Dryer Hookups Only, Water Heater
Fireplace Y
Window Features Double Pane,Insulated,Screens,Replacement
Appliance Dishwasher, Oven/Range - Electric, Washer/Dryer Hookups Only, Water Heater
Heat Source Natural Gas
Laundry Hookup, Basement
Exterior
Exterior Feature Deck(s)
Garage Garage - Rear Entry, Basement Garage
Garage Spaces 2.0
Fence Partially
Utilities Available Above Ground, Cable TV Available, Electric Available, Fiber Optics Available, Natural Gas Available, Phone Available, Sewer Available, Water Available
Waterfront N
Water Access N
View Garden/Lawn, Golf Course, Scenic Vista, Trees/Woods
Roof Type Asphalt,Pitched,Rubber,Shingle
Street Surface Black Top,Paved
Accessibility None
Porch Deck(s)
Road Frontage Boro/Township, Public
Parking Type Attached Garage, Off Street
Attached Garage 2
Total Parking Spaces 2
Garage Y
Building
Lot Description Backs to Trees, Rear Yard, Sloping, Vegetation Planting, Other
Story 3+
Foundation Block
Sewer Public Sewer
Water Private/Community Water
Architectural Style Raised Ranch/Rambler
Level or Stories 3+
Additional Building Above Grade, Below Grade
Structure Type Dry Wall,Paneled Walls,Plaster Walls,Wood Walls
New Construction N
Schools
School District Abington
Others
Senior Community No
Tax ID 30-00-00320-001
Ownership Fee Simple
SqFt Source Estimated
Acceptable Financing Cash, Conventional, FHA 203(b), FHA 203(k), VA, Exchange
Listing Terms Cash, Conventional, FHA 203(b), FHA 203(k), VA, Exchange
Financing Cash,Conventional,FHA 203(b),FHA 203(k),VA,Exchange
Special Listing Condition Standard
Read Less Info
Want to know what your home might be worth? Contact us for a FREE valuation!

Our team is ready to help you sell your home for the highest possible price ASAP

Bought with Michael A Schneller • Coldwell Banker Realty

"My job is to find and attract mastery-based agents to the office, protect the culture, and make sure everyone is happy! "






