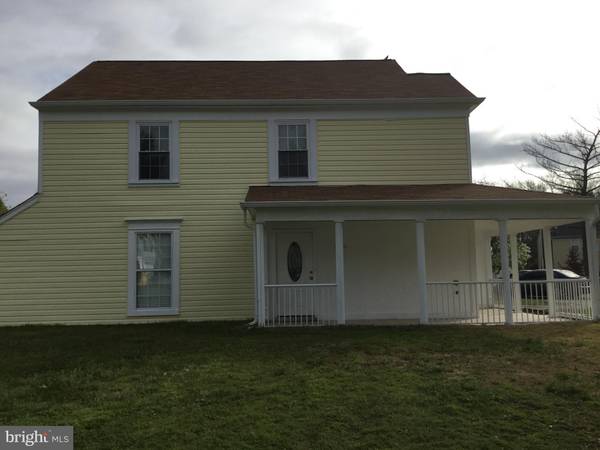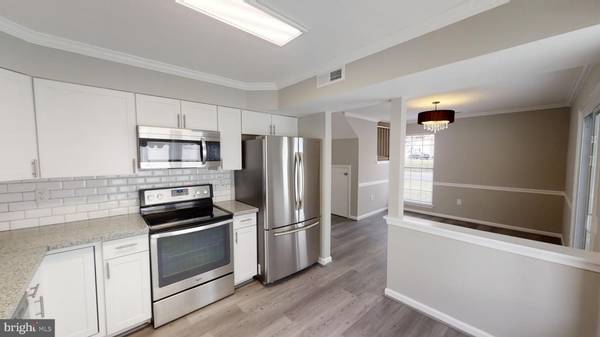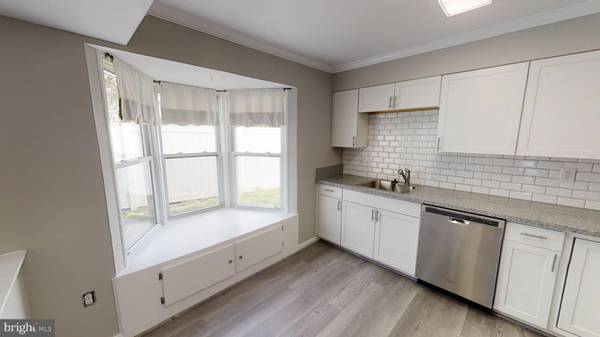$320,000
$294,900
8.5%For more information regarding the value of a property, please contact us for a free consultation.
4 Beds
3 Baths
1,654 SqFt
SOLD DATE : 05/08/2020
Key Details
Sold Price $320,000
Property Type Single Family Home
Sub Type Detached
Listing Status Sold
Purchase Type For Sale
Square Footage 1,654 sqft
Price per Sqft $193
Subdivision Huntington Lake Commons
MLS Listing ID MDCH211804
Sold Date 05/08/20
Style Colonial
Bedrooms 4
Full Baths 3
HOA Fees $40/ann
HOA Y/N Y
Abv Grd Liv Area 1,654
Originating Board BRIGHT
Year Built 1984
Annual Tax Amount $3,047
Tax Year 2019
Lot Size 8,484 Sqft
Acres 0.19
Property Description
SMAR Updates for Real Estate Agents - Accordingly, real estate licensees will limit personal interactions to the greatest extent possible and will engage in-person only when necessary, and follow these strict protocols:In-person activities must be by appointment only.No more than three (3) people, including the agent, may be at a property at any one time.Those three persons must strictly follow physical distancing guidelines established by the Centers for Disease Control and Prevention ( CDC ) by remaining at least six feet apart at all times.Agents, please also view Bright MLS Tips for showing safely during COVID-19. Please also adhere to Maryland State, CDC and National guidelines regarding preventing the spread of COVID-19. This lovely Colonial has been remodeled/renovated. It is a lovely two level home with dining area, family room, 3 full bathrooms. Four bedrooms. One large bedroom located on the main level and three bedrooms located on the upper level which includes the Master Bedroom. Brand new kitchen cabinets and new flooring, etc in this beautiful home. Ceiling fans, washer/dryer, kitchen appliances and more. Spacious wrap around front porch. Fenced backyard with patio space. Exterior lighting.
Location
State MD
County Charles
Zoning PUD
Rooms
Other Rooms Dining Room, Primary Bedroom, Bedroom 2, Kitchen, Family Room, Bedroom 1, Bathroom 1, Primary Bathroom
Main Level Bedrooms 1
Interior
Interior Features Ceiling Fan(s), Floor Plan - Open, Dining Area, Carpet, Crown Moldings, Entry Level Bedroom, Tub Shower
Heating Heat Pump(s)
Cooling Central A/C, Ceiling Fan(s)
Equipment Built-In Microwave, Dishwasher, Disposal, Dryer, Refrigerator, Stove, Washer, Water Heater
Furnishings No
Fireplace N
Window Features Screens
Appliance Built-In Microwave, Dishwasher, Disposal, Dryer, Refrigerator, Stove, Washer, Water Heater
Heat Source Electric
Laundry Main Floor
Exterior
Exterior Feature Enclosed, Patio(s)
Fence Rear
Water Access N
Accessibility Level Entry - Main
Porch Enclosed, Patio(s)
Garage N
Building
Story 2
Foundation Slab
Sewer Public Sewer
Water Public
Architectural Style Colonial
Level or Stories 2
Additional Building Above Grade, Below Grade
New Construction N
Schools
Elementary Schools Eva Turner
Middle Schools Benjamin Stoddert
High Schools Thomas Stone
School District Charles County Public Schools
Others
Pets Allowed Y
Senior Community No
Tax ID 0906126472
Ownership Fee Simple
SqFt Source Estimated
Acceptable Financing Cash, Conventional, FHA, VA
Horse Property N
Listing Terms Cash, Conventional, FHA, VA
Financing Cash,Conventional,FHA,VA
Special Listing Condition Standard
Pets Allowed No Pet Restrictions
Read Less Info
Want to know what your home might be worth? Contact us for a FREE valuation!

Our team is ready to help you sell your home for the highest possible price ASAP

Bought with Pamela McClam • Dehanas Real Estate Services
"My job is to find and attract mastery-based agents to the office, protect the culture, and make sure everyone is happy! "






