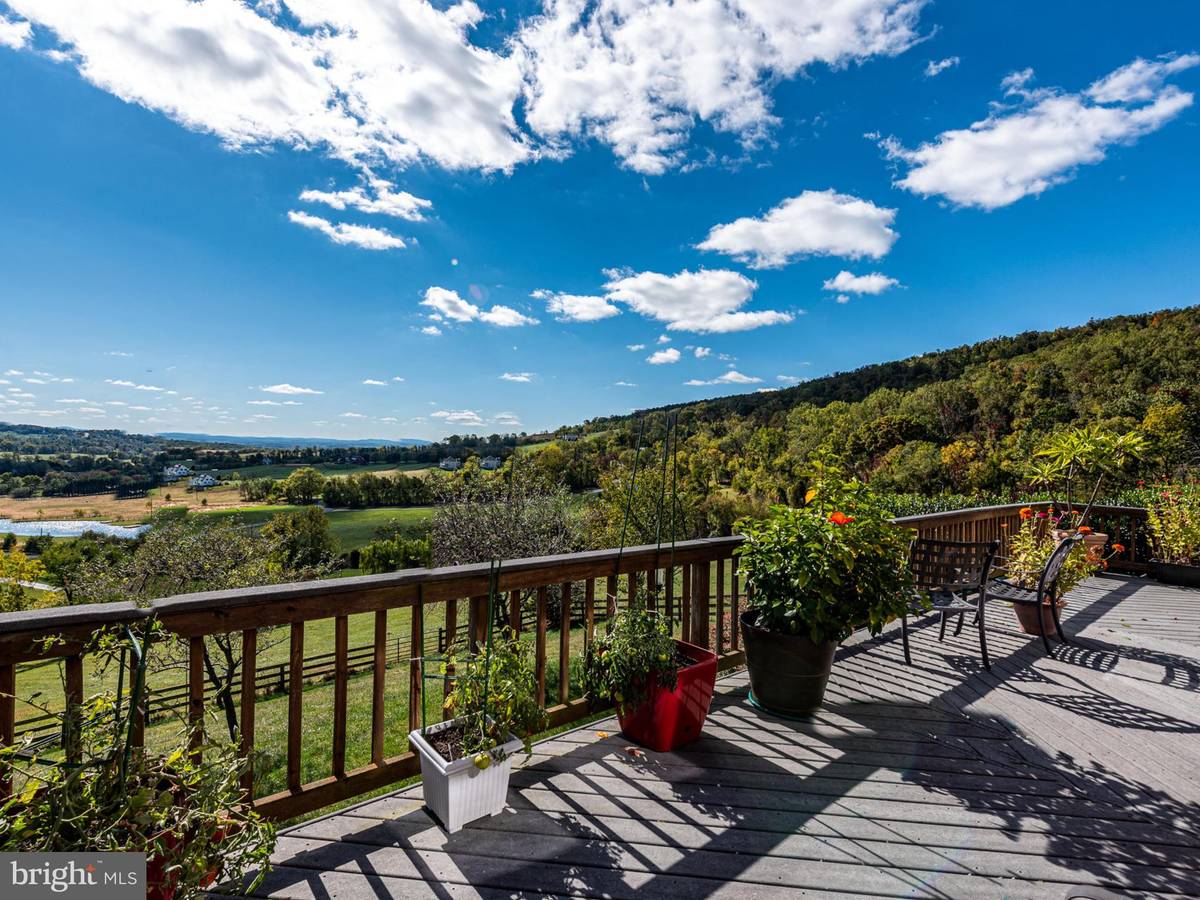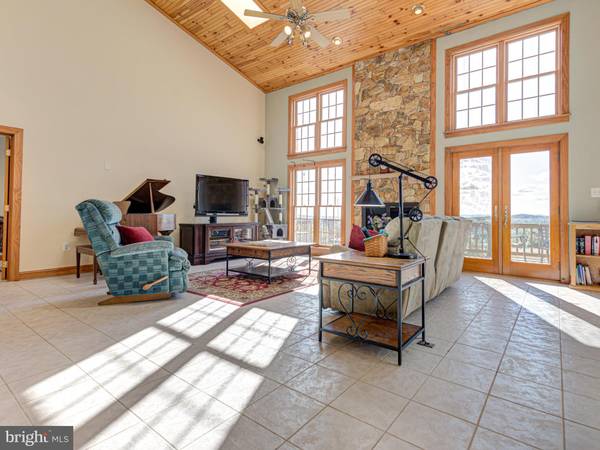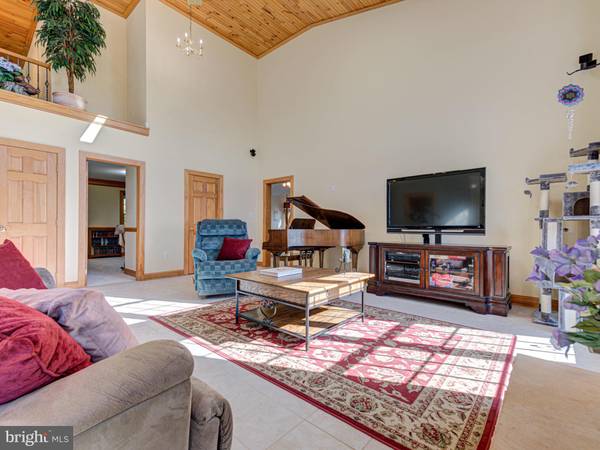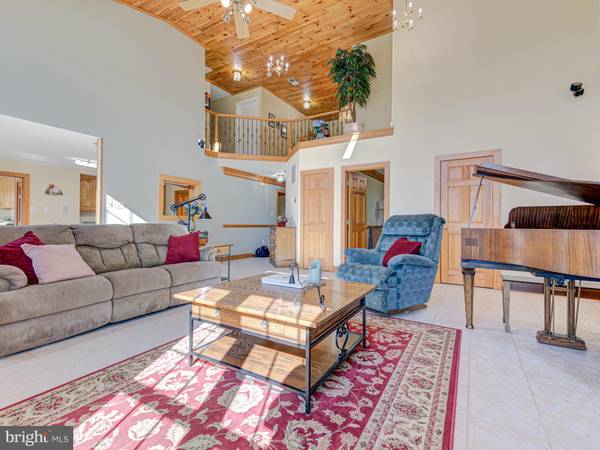$935,000
$989,000
5.5%For more information regarding the value of a property, please contact us for a free consultation.
5 Beds
5 Baths
4,172 SqFt
SOLD DATE : 05/08/2020
Key Details
Sold Price $935,000
Property Type Single Family Home
Sub Type Detached
Listing Status Sold
Purchase Type For Sale
Square Footage 4,172 sqft
Price per Sqft $224
Subdivision Brookdale Farms
MLS Listing ID VALO390790
Sold Date 05/08/20
Style Colonial
Bedrooms 5
Full Baths 4
Half Baths 1
HOA Fees $3/ann
HOA Y/N Y
Abv Grd Liv Area 3,992
Originating Board BRIGHT
Year Built 1999
Annual Tax Amount $6,421
Tax Year 2019
Lot Size 26.880 Acres
Acres 26.88
Property Description
VIEWS!! VIEWS!! Top of the World Views!! Million Dollar Views!!All Brick Energy Efficient Custom Home. One of a Kind home located on 26 beautiful acres backing to woods giving you privacy. Large 2 story Family Room w/ 2 story stone Fireplace. Family room ceiling is beautiful tongue & grove knotty pine. Four installed Bose speakers provide home theatre surround sound. Walk out to the large deck for your relaxing enjoyment of unbelievable mountain and pastoral vistas of beautiful Loudoun County. Large Kitchen with Custom Red Birch, natural stained cabinetry and a large island. Enjoy more breathtaking views from the breakfast room. Master bedroom is on the Main Level with another Master suite with sitting room on upper level in addition to three more bedrooms and another full bath. Newly redone roof (2018) with solar panels. Updated solar energy efficient gas furnace with solar-ready a/c (2013). Lower level is full walkout partially finished with exercise room/ office. You can have horses or cattle on property.
Location
State VA
County Loudoun
Zoning A1
Rooms
Other Rooms Living Room, Dining Room, Primary Bedroom, Bedroom 2, Bedroom 3, Kitchen, Family Room, Breakfast Room, Bedroom 1, Workshop, Bathroom 1, Bathroom 2, Bathroom 3, Attic, Primary Bathroom
Basement Connecting Stairway, Daylight, Full, Full, Improved, Outside Entrance, Partially Finished, Rough Bath Plumb, Shelving, Space For Rooms, Walkout Level, Windows, Workshop, Heated
Main Level Bedrooms 1
Interior
Interior Features Air Filter System, Attic, Attic/House Fan, Breakfast Area, Carpet, Ceiling Fan(s), Central Vacuum, Chair Railings, Crown Moldings, Dining Area, Entry Level Bedroom, Family Room Off Kitchen, Floor Plan - Open, Formal/Separate Dining Room, Kitchen - Eat-In, Kitchen - Gourmet, Kitchen - Island, Kitchen - Table Space, Primary Bath(s), Recessed Lighting, Skylight(s), Soaking Tub, Sprinkler System, Stall Shower, Tub Shower, Walk-in Closet(s), Window Treatments, Wood Floors
Hot Water Bottled Gas
Cooling Attic Fan, Ceiling Fan(s), Central A/C, Dehumidifier, Heat Pump(s), Programmable Thermostat, Solar Attic Fan, Zoned
Flooring Carpet, Ceramic Tile, Hardwood
Fireplaces Number 1
Fireplaces Type Fireplace - Glass Doors, Mantel(s), Stone, Wood
Equipment Built-In Microwave, Built-In Range, Central Vacuum, Dishwasher, Disposal, Dryer, Exhaust Fan, Humidifier, Icemaker, Intercom, Microwave, Oven/Range - Electric, Refrigerator, Stove, Washer
Furnishings No
Fireplace Y
Window Features Bay/Bow,Double Pane,Insulated,Low-E,Skylights
Appliance Built-In Microwave, Built-In Range, Central Vacuum, Dishwasher, Disposal, Dryer, Exhaust Fan, Humidifier, Icemaker, Intercom, Microwave, Oven/Range - Electric, Refrigerator, Stove, Washer
Heat Source Central, Electric, Propane - Leased, Solar
Laundry Main Floor
Exterior
Exterior Feature Deck(s)
Garage Additional Storage Area, Covered Parking, Garage - Side Entry, Garage Door Opener, Oversized
Garage Spaces 3.0
Fence Board, Rear
Utilities Available Under Ground, Phone Connected, Phone Available, Electric Available, Other, Propane
Waterfront N
Water Access N
View Mountain, Panoramic, Pasture, Scenic Vista, Trees/Woods, Other
Roof Type Architectural Shingle
Street Surface Black Top
Accessibility None
Porch Deck(s)
Road Frontage Private, Road Maintenance Agreement
Parking Type Attached Garage, Driveway
Attached Garage 3
Total Parking Spaces 3
Garage Y
Building
Lot Description Backs to Trees, Cleared, Front Yard, Landscaping, Level, Premium, Private, Rear Yard, SideYard(s)
Story 3+
Foundation Active Radon Mitigation, Other
Sewer Gravity Sept Fld, Septic < # of BR
Water Well, Private
Architectural Style Colonial
Level or Stories 3+
Additional Building Above Grade, Below Grade
Structure Type 2 Story Ceilings,9'+ Ceilings,Cathedral Ceilings,Dry Wall,Vaulted Ceilings,Wood Ceilings
New Construction N
Schools
Elementary Schools Round Hill
Middle Schools Harmony
High Schools Woodgrove
School District Loudoun County Public Schools
Others
Senior Community No
Tax ID 629309125000
Ownership Fee Simple
SqFt Source Assessor
Security Features 24 hour security,Carbon Monoxide Detector(s),Fire Detection System,Monitored,Motion Detectors,Security System,Smoke Detector
Acceptable Financing Cash, FHA, VA, Conventional
Listing Terms Cash, FHA, VA, Conventional
Financing Cash,FHA,VA,Conventional
Special Listing Condition Standard
Read Less Info
Want to know what your home might be worth? Contact us for a FREE valuation!

Our team is ready to help you sell your home for the highest possible price ASAP

Bought with Thomas Duncan Ferguson • CENTURY 21 New Millennium

"My job is to find and attract mastery-based agents to the office, protect the culture, and make sure everyone is happy! "






