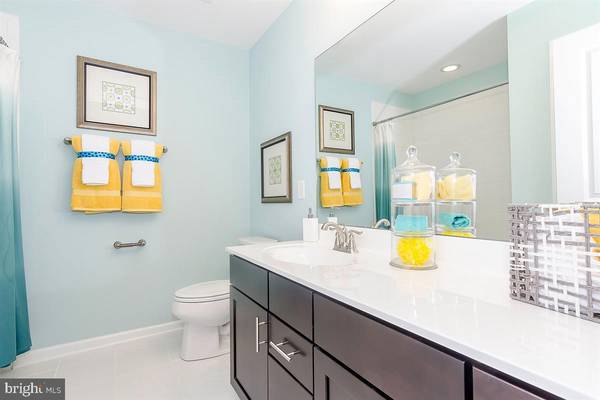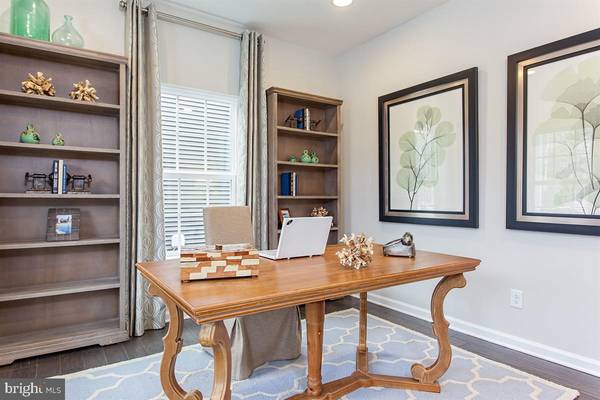$520,150
$514,530
1.1%For more information regarding the value of a property, please contact us for a free consultation.
6 Beds
5 Baths
4,432 SqFt
SOLD DATE : 10/07/2020
Key Details
Sold Price $520,150
Property Type Single Family Home
Sub Type Detached
Listing Status Sold
Purchase Type For Sale
Square Footage 4,432 sqft
Price per Sqft $117
Subdivision Stray Winds Farm
MLS Listing ID PADA121194
Sold Date 10/07/20
Style Colonial
Bedrooms 6
Full Baths 4
Half Baths 1
HOA Fees $30/qua
HOA Y/N Y
Abv Grd Liv Area 2,854
Originating Board BRIGHT
Year Built 2019
Tax Year 2020
Lot Size 0.588 Acres
Acres 0.59
Property Description
Ryan Homes is taking precautionary measures to insure the safety of our valued customers and employees, and therefore we have temporarily closed our model homes. While model homes are closed, we are still working to meet the needs of our customers. For more information or to set-up a phone or virtual appointment please contact the sales team via ryanhomes.com. To be built, THE GENOA at the Meadows, Stray Winds Farm. Conveniently located in Lower Paxton Township offers the convenience of one-floor living while still having the space of a two-story home. The huge great room is open to the kitchen over a large and functional island. The dinette provides a flexible space that's perfect for entertaining or spending time together as a family. Private Owner's Suite on the main level features the option to expand the room with a sitting area, a double bowl vanity in the bath and a huge walk-in closet. The upstairs loft provides extra living space with two additional bedrooms and another full bath. There are options to expand the upstairs with yet another full bath, an additional bedroom, and even a bonus room. Photos are representative only.
Location
State PA
County Dauphin
Area Lower Paxton Twp (14035)
Zoning RESIDENTIAL
Rooms
Other Rooms Dining Room, Primary Bedroom, Bedroom 2, Bedroom 3, Bedroom 4, Kitchen, Basement, Foyer, Breakfast Room, Bedroom 1, Exercise Room, Great Room, Laundry, Loft, Media Room, Bathroom 3, Primary Bathroom, Half Bath
Basement Unfinished
Main Level Bedrooms 1
Interior
Hot Water Tankless
Heating Forced Air
Cooling Central A/C
Fireplaces Number 1
Fireplaces Type Mantel(s)
Fireplace Y
Heat Source Natural Gas
Exterior
Garage Garage - Front Entry, Garage Door Opener
Garage Spaces 3.0
Waterfront N
Water Access N
Accessibility None
Parking Type Attached Garage, Driveway
Attached Garage 3
Total Parking Spaces 3
Garage Y
Building
Story 2
Sewer Public Sewer
Water Public
Architectural Style Colonial
Level or Stories 2
Additional Building Above Grade, Below Grade
New Construction Y
Schools
High Schools Central Dauphin
School District Central Dauphin
Others
Senior Community No
Tax ID NO TAX RECORD
Ownership Fee Simple
SqFt Source Estimated
Special Listing Condition Standard
Read Less Info
Want to know what your home might be worth? Contact us for a FREE valuation!

Our team is ready to help you sell your home for the highest possible price ASAP

Bought with Non Member • Metropolitan Regional Information Systems, Inc.

"My job is to find and attract mastery-based agents to the office, protect the culture, and make sure everyone is happy! "






