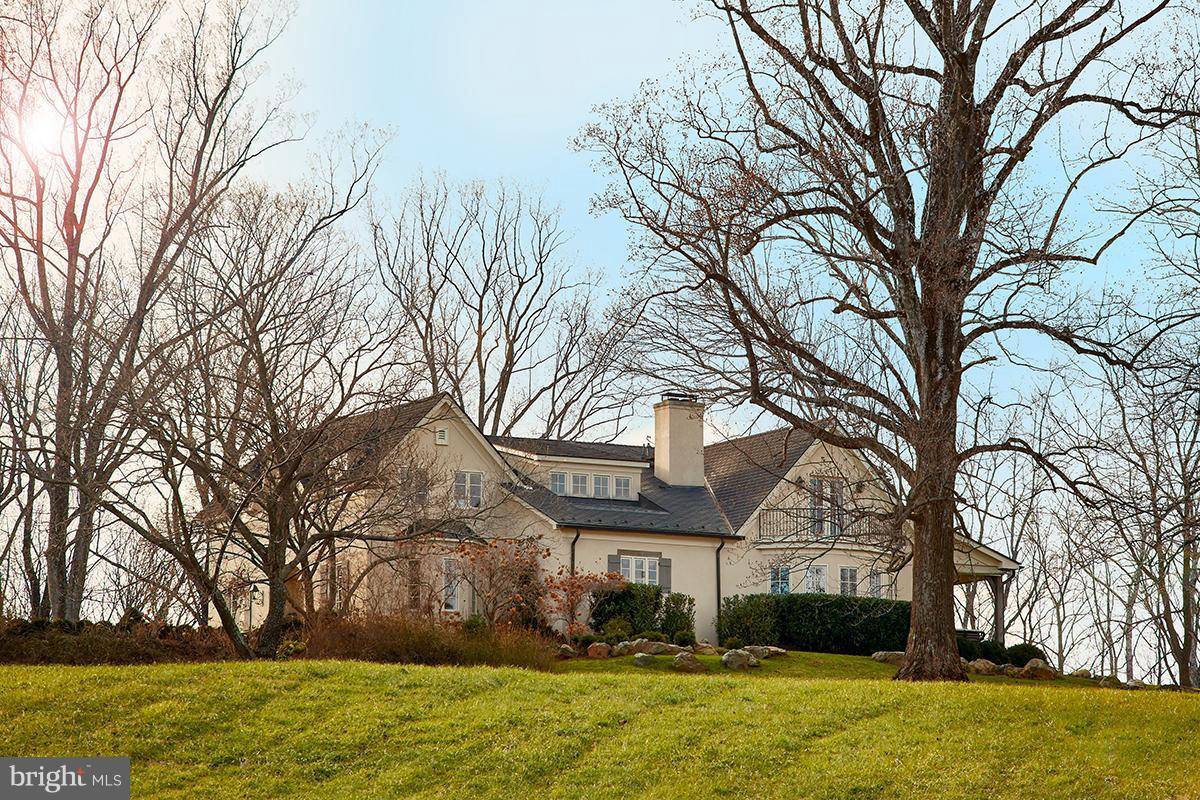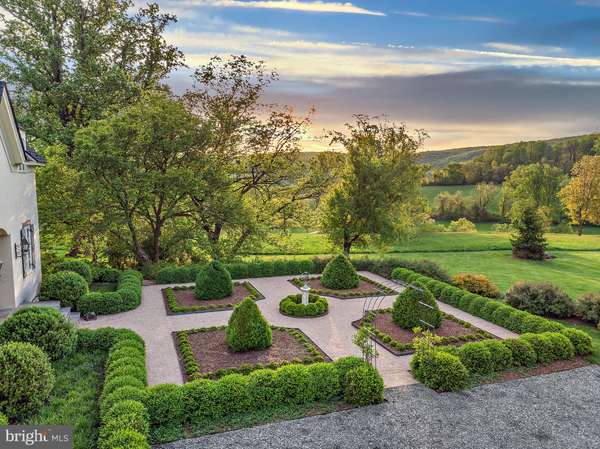$4,265,000
$4,350,000
2.0%For more information regarding the value of a property, please contact us for a free consultation.
5 Beds
6 Baths
7,380 SqFt
SOLD DATE : 07/23/2020
Key Details
Sold Price $4,265,000
Property Type Single Family Home
Sub Type Detached
Listing Status Sold
Purchase Type For Sale
Square Footage 7,380 sqft
Price per Sqft $577
Subdivision None Available
MLS Listing ID VAFQ165500
Sold Date 07/23/20
Style Other
Bedrooms 5
Full Baths 5
Half Baths 1
HOA Y/N N
Abv Grd Liv Area 5,715
Originating Board BRIGHT
Year Built 2005
Annual Tax Amount $9,278
Tax Year 2020
Lot Size 90.950 Acres
Acres 90.95
Property Description
Hathaway is a 90 acre estate offering sweeping panoramic views and a fully renovated, turn-key residence surrounded by a magnificent stand of trees. The home has been finished to the highest standards and features three meticulously finished levels with a modern floor plan, which includes a first floor master bedroom suite. The grounds and gardens have been professionally designed by Nicole Siess and well-known landscape architect Charles Stick. This extraordinary location is in prime Orange County Hunt Territory. This 90 Acre Estate is in 2 parcels, Tax ID #7011-28-2599 with 37.254 acres and also includes Tax ID #7011-29-6423 with 53.70 Acres. Both parcels are protected under conservation easements. Ideally located only minutes to The Plains, Middleburg and Marshall. Easy access to nearby I-66 or Route 50.
Location
State VA
County Fauquier
Zoning RA/RC
Direction South
Rooms
Other Rooms Living Room, Dining Room, Primary Bedroom, Bedroom 2, Bedroom 3, Bedroom 4, Bedroom 5, Kitchen, Study, Exercise Room, Laundry, Mud Room, Storage Room, Media Room
Basement Connecting Stairway, Daylight, Partial, Partially Finished, Side Entrance, Walkout Stairs
Main Level Bedrooms 1
Interior
Interior Features Entry Level Bedroom, Primary Bath(s), Stall Shower, Wet/Dry Bar, Wood Floors
Hot Water Electric, Multi-tank
Heating Heat Pump - Gas BackUp
Cooling Zoned, Heat Pump(s), Central A/C
Flooring Wood
Fireplaces Number 2
Fireplaces Type Mantel(s), Gas/Propane, Wood
Equipment Dishwasher, Dryer, Built-In Range, Disposal, Dryer - Front Loading, Washer - Front Loading, Washer, Six Burner Stove, Water Heater
Furnishings No
Fireplace Y
Appliance Dishwasher, Dryer, Built-In Range, Disposal, Dryer - Front Loading, Washer - Front Loading, Washer, Six Burner Stove, Water Heater
Heat Source Electric
Laundry Upper Floor, Lower Floor
Exterior
Garage Garage - Side Entry
Garage Spaces 2.0
Waterfront N
Water Access N
View Panoramic, Scenic Vista, Mountain, Pasture
Street Surface Gravel,Paved
Accessibility 36\"+ wide Halls, Level Entry - Main
Parking Type Detached Garage, Parking Lot, Driveway
Total Parking Spaces 2
Garage Y
Building
Lot Description Landscaping, Partly Wooded, Private, Additional Lot(s)
Story 3
Sewer On Site Septic
Water Well
Architectural Style Other
Level or Stories 3
Additional Building Above Grade, Below Grade
Structure Type Dry Wall
New Construction N
Schools
Elementary Schools W.G. Coleman
Middle Schools Marshall
High Schools Kettle Run
School District Fauquier County Public Schools
Others
Pets Allowed Y
Senior Community No
Tax ID 7011-28-2599
Ownership Fee Simple
SqFt Source Assessor
Horse Property Y
Horse Feature Horse Trails
Special Listing Condition Standard
Pets Description No Pet Restrictions
Read Less Info
Want to know what your home might be worth? Contact us for a FREE valuation!

Our team is ready to help you sell your home for the highest possible price ASAP

Bought with Cricket Bedford • Thomas & Talbot Real Estate

"My job is to find and attract mastery-based agents to the office, protect the culture, and make sure everyone is happy! "






