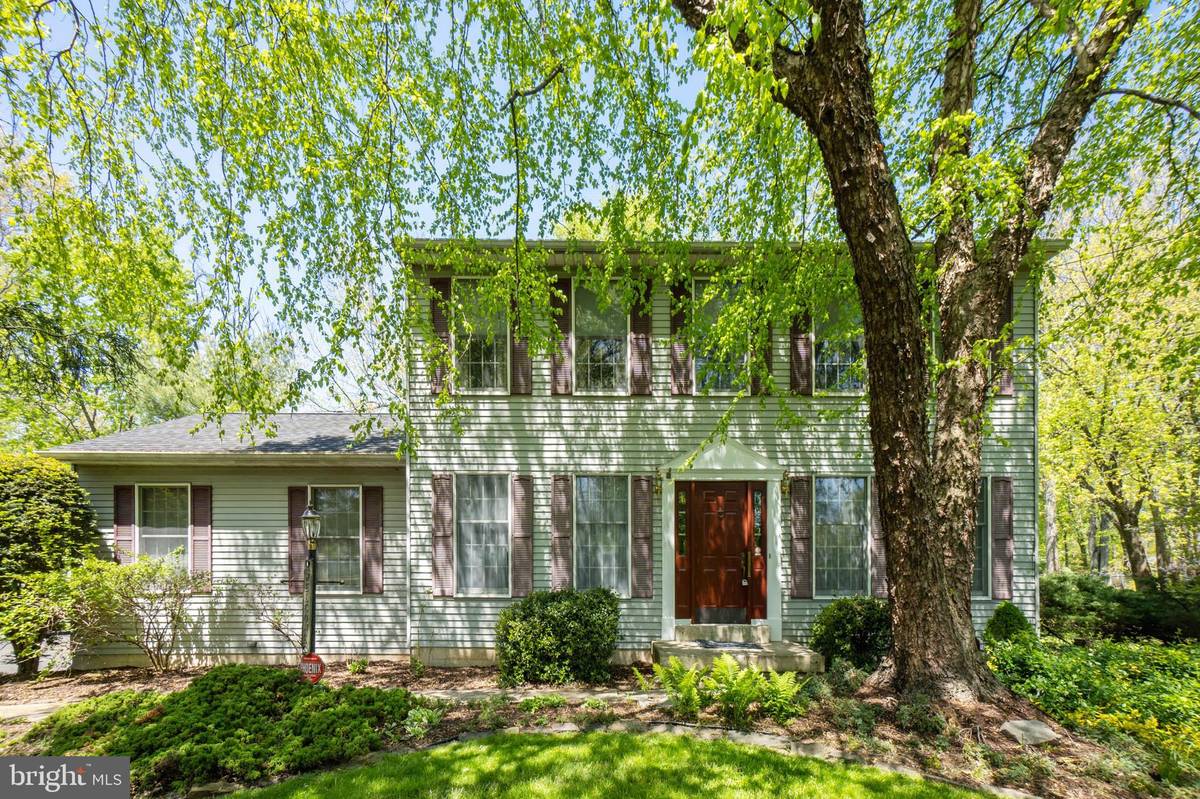$382,500
$409,900
6.7%For more information regarding the value of a property, please contact us for a free consultation.
4 Beds
3 Baths
2,040 SqFt
SOLD DATE : 08/20/2020
Key Details
Sold Price $382,500
Property Type Single Family Home
Sub Type Detached
Listing Status Sold
Purchase Type For Sale
Square Footage 2,040 sqft
Price per Sqft $187
Subdivision Penn Brooke Gdns
MLS Listing ID PAMC648572
Sold Date 08/20/20
Style Colonial
Bedrooms 4
Full Baths 2
Half Baths 1
HOA Y/N N
Abv Grd Liv Area 2,040
Originating Board BRIGHT
Year Built 1988
Annual Tax Amount $6,118
Tax Year 2019
Lot Size 0.596 Acres
Acres 0.6
Lot Dimensions 110.00 x 0.00
Property Description
Come take a look at this remarkable 4 bedroom, 2,5 bathroom Colonial with finished basement, extra large rear deck and a park in a like setting. Enter the foyer with formal living and dining room with custom built Oak inlaid hardwood floors and powder room. Large family room with Cherry hardwood floors, Custom mantle fireplace and exit through new sliding glass door to rear deck. Eat in kitchen with center island and separate laundry room. Upstairs you new find the Main bedroom with full bathroom and walk in closets, New center hall bathroom and additional bedrooms with large closets. The finished lower level has a media room, office and game room with custom floors and wet bar. The home has many recent updates, New whole house Gererac Generator, New central Air, New Heater and Roof.
Location
State PA
County Montgomery
Area Upper Gwynedd Twp (10656)
Zoning R2
Rooms
Basement Full
Main Level Bedrooms 4
Interior
Interior Features Bar, Built-Ins, Ceiling Fan(s), Crown Moldings, Dining Area, Floor Plan - Traditional, Kitchen - Island, Kitchen - Table Space, Window Treatments
Hot Water Natural Gas
Heating Forced Air
Cooling Central A/C
Fireplaces Number 1
Heat Source Natural Gas
Exterior
Garage Garage - Side Entry
Garage Spaces 8.0
Waterfront N
Water Access N
Roof Type Architectural Shingle
Accessibility None
Parking Type Driveway, Attached Garage
Attached Garage 2
Total Parking Spaces 8
Garage Y
Building
Story 2
Sewer Public Sewer
Water Public
Architectural Style Colonial
Level or Stories 2
Additional Building Above Grade, Below Grade
New Construction N
Schools
School District North Penn
Others
Senior Community No
Tax ID 56-00-06016-003
Ownership Fee Simple
SqFt Source Assessor
Special Listing Condition Standard
Read Less Info
Want to know what your home might be worth? Contact us for a FREE valuation!

Our team is ready to help you sell your home for the highest possible price ASAP

Bought with Lazaros Karasavas • RE/MAX Centre Realtors

"My job is to find and attract mastery-based agents to the office, protect the culture, and make sure everyone is happy! "






