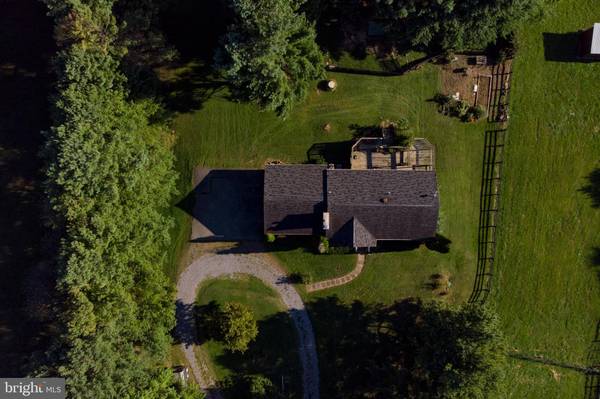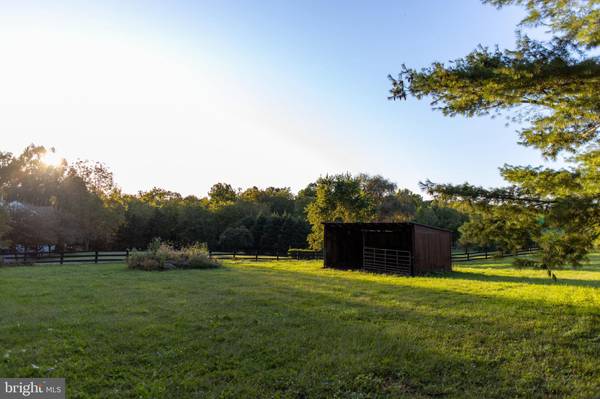$512,000
$530,000
3.4%For more information regarding the value of a property, please contact us for a free consultation.
3 Beds
2 Baths
1,944 SqFt
SOLD DATE : 03/31/2020
Key Details
Sold Price $512,000
Property Type Single Family Home
Sub Type Detached
Listing Status Sold
Purchase Type For Sale
Square Footage 1,944 sqft
Price per Sqft $263
Subdivision None Available
MLS Listing ID VALO392942
Sold Date 03/31/20
Style Ranch/Rambler
Bedrooms 3
Full Baths 2
HOA Y/N N
Abv Grd Liv Area 1,344
Originating Board BRIGHT
Year Built 1980
Annual Tax Amount $4,459
Tax Year 2019
Lot Size 3.440 Acres
Acres 3.44
Property Description
Welcome to DREAM COME TRUE FARM. Nestled in the Blue Ridge Mountains, this property is a perfect opportunity for any horse and animal lover. This quaint ranch style home features hardwood floors throughout, built-ins, cozy wood-burning fireplace, French doors offering an abundance of natural light and finished basement. The beautifully remodeled kitchen features SS appliances, Silestone countertops, double oven and more. Master bedroom with remodeled bath, walk-in closet and French doors leading to grand deck with pergola. Country peaceful living only minutes from charming downtown Purcellville and approx. 12 miles to Leesburg/Toll Road. Fully equipped lot offers approximately 3 1/2 acres of opportunity. Amongst the mature trees you'll find a well- insulated barn with 2 cedar-lined stalls (16x16), an 8x16 tack room and hay storage. Barn conveniently offers electric and water with Nelson auto waterer in close proximity. The property features 3 fenced paddocks with 2 run-in sheds. Enjoy miles of scenic ride out just steps, or trot from your front door. Perfectly located in Middleburg hunt territory. A picturesque setting for you and your animals to call home.
Location
State VA
County Loudoun
Zoning AR1
Rooms
Basement Full, Partially Finished
Main Level Bedrooms 3
Interior
Interior Features Attic, Built-Ins, Dining Area, Primary Bath(s), Upgraded Countertops, Walk-in Closet(s), Wood Floors, Wood Stove
Hot Water Electric
Heating Heat Pump(s)
Cooling Central A/C
Fireplaces Number 1
Fireplaces Type Brick
Equipment Dishwasher, Dryer, Exhaust Fan, Oven - Double, Oven/Range - Electric, Refrigerator, Stainless Steel Appliances, Washer
Fireplace Y
Appliance Dishwasher, Dryer, Exhaust Fan, Oven - Double, Oven/Range - Electric, Refrigerator, Stainless Steel Appliances, Washer
Heat Source Electric
Laundry Basement
Exterior
Exterior Feature Deck(s)
Garage Garage - Side Entry, Garage Door Opener, Inside Access, Additional Storage Area
Garage Spaces 2.0
Fence Partially
Waterfront N
Water Access N
Street Surface Gravel
Accessibility None
Porch Deck(s)
Road Frontage Private
Parking Type Attached Garage, Driveway
Attached Garage 2
Total Parking Spaces 2
Garage Y
Building
Story 2
Sewer Septic = # of BR, Septic Exists
Water Well
Architectural Style Ranch/Rambler
Level or Stories 2
Additional Building Above Grade, Below Grade
New Construction N
Schools
Elementary Schools Kenneth W. Culbert
Middle Schools Blue Ridge
High Schools Loudoun Valley
School District Loudoun County Public Schools
Others
Senior Community No
Tax ID 460173373000
Ownership Fee Simple
SqFt Source Assessor
Horse Property Y
Horse Feature Horses Allowed, Stable(s), Horse Trails, Paddock
Special Listing Condition Standard
Read Less Info
Want to know what your home might be worth? Contact us for a FREE valuation!

Our team is ready to help you sell your home for the highest possible price ASAP

Bought with Susan M Hensley • Hunt Country Sotheby's International Realty

"My job is to find and attract mastery-based agents to the office, protect the culture, and make sure everyone is happy! "






