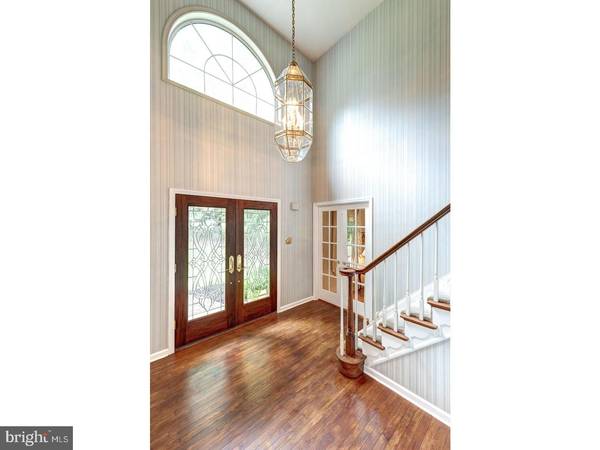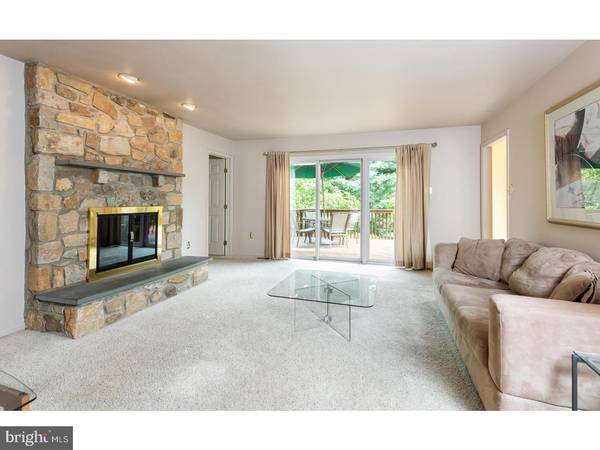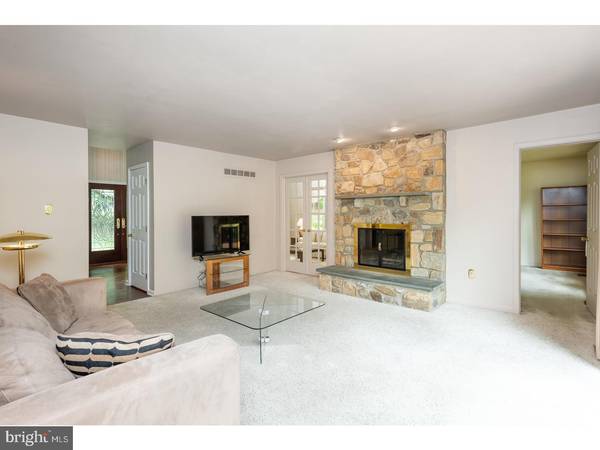$350,000
$399,900
12.5%For more information regarding the value of a property, please contact us for a free consultation.
4 Beds
3 Baths
3,202 SqFt
SOLD DATE : 01/28/2021
Key Details
Sold Price $350,000
Property Type Single Family Home
Sub Type Detached
Listing Status Sold
Purchase Type For Sale
Square Footage 3,202 sqft
Price per Sqft $109
Subdivision Meadowcroft
MLS Listing ID PACT506256
Sold Date 01/28/21
Style Traditional
Bedrooms 4
Full Baths 2
Half Baths 1
HOA Y/N N
Abv Grd Liv Area 3,202
Originating Board BRIGHT
Year Built 1989
Annual Tax Amount $7,706
Tax Year 2021
Lot Size 1.000 Acres
Acres 1.0
Lot Dimensions 0.00 x 0.00
Property Description
Welcome to 800 Wagonwheel Lane. WHAT A SWEAT EQUITY OPPORTUNITY! ALL OFFERS WILL BE CONSIDERED. THIRD-PARTY PROCESSOR REQUIRED. Priced well below neighborhood comps to reflect extensive repairs needed including stucco and windows. Situated on a great lot with a private backyard and on a quiet cul-de-sac street in the highly desirable Meadowcroft community! The front entry greets you with a beautiful 2-story foyer with turned staircase and hardwood flooring. To the left of the entry way are french doors leading into the formal living room heightened by a vaulted ceiling, triple windows and a beautiful arched window above allowing for abundant natural light. To the right of the entry way are french doors leading to the formal dining room with crown and chair rail molding adding elegance to all your special occasions. A centrally located powder room and coat closet lead to a fabulous great room featuring a full profile stone fireplace which opens to the large eat-in kitchen and home office overlooking the large backyard. The kitchen offers a sun-filled breakfast area with vault ceiling, skylight and direct access to the laundry room/mudroom, garage, and a sliding door that leads to the outside area with a dual level deck and paver patio! Ascend to the upper level to find 4 spacious bedrooms, 2 full baths including the large private en suite in the master bedroom with a walk-in closet, seating area, and Jacuzzi tub! Enjoy relaxing on the deck overlooking the large private backyard. A fully finished lower level is complete with a walk-out to the backyard and is built for entertaining with a spectacular custom 700 bottle wine cellar ready for your collection and a large space ideal for utilizing as a media center, in-home gym, game room, recreation room, whatever fits your personal lifestyle! This home has it all and is very convenient to commuter routes and shopping, as well as East Bradford's many parks and trails in addition to top-rated West Chester Area School District! Price reflects repairs needed. For a satellite view of the home, community, and surrounding areas, we recommend visiting Google Earth.
Location
State PA
County Chester
Area East Bradford Twp (10351)
Zoning R3
Rooms
Other Rooms Living Room, Dining Room, Primary Bedroom, Bedroom 2, Bedroom 3, Bedroom 4, Kitchen, Family Room, Basement, Foyer, Office, Primary Bathroom, Full Bath, Half Bath
Basement Full, Connecting Stairway, Fully Finished, Improved, Other
Interior
Interior Features Breakfast Area, Carpet, Family Room Off Kitchen, Floor Plan - Traditional, Kitchen - Eat-In, Kitchen - Table Space, Primary Bath(s), Skylight(s), Walk-in Closet(s), Wood Floors, Other
Hot Water Natural Gas
Heating Forced Air
Cooling Central A/C
Flooring Carpet, Hardwood, Tile/Brick
Fireplaces Number 1
Fireplaces Type Wood
Equipment Dishwasher, Oven - Single, Oven/Range - Gas, Water Heater
Furnishings No
Fireplace Y
Window Features Palladian,Skylights
Appliance Dishwasher, Oven - Single, Oven/Range - Gas, Water Heater
Heat Source Natural Gas
Laundry Main Floor
Exterior
Exterior Feature Deck(s), Patio(s)
Parking Features Garage - Side Entry, Garage Door Opener, Inside Access
Garage Spaces 2.0
Water Access N
Roof Type Shingle
Accessibility None
Porch Deck(s), Patio(s)
Attached Garage 2
Total Parking Spaces 2
Garage Y
Building
Lot Description Cul-de-sac, Front Yard, Rear Yard, SideYard(s), Sloping, Trees/Wooded
Story 2
Sewer On Site Septic
Water Public
Architectural Style Traditional
Level or Stories 2
Additional Building Above Grade, Below Grade
Structure Type 9'+ Ceilings,Cathedral Ceilings,High
New Construction N
Schools
Elementary Schools East Bradford
Middle Schools Pierce
High Schools Henderson
School District West Chester Area
Others
Senior Community No
Tax ID 51-05 -0005.3900
Ownership Fee Simple
SqFt Source Assessor
Acceptable Financing Cash, Conventional, FHA 203(k)
Listing Terms Cash, Conventional, FHA 203(k)
Financing Cash,Conventional,FHA 203(k)
Special Listing Condition Short Sale
Read Less Info
Want to know what your home might be worth? Contact us for a FREE valuation!

Our team is ready to help you sell your home for the highest possible price ASAP

Bought with Brett James Eleftheriou • RE/MAX Direct
"My job is to find and attract mastery-based agents to the office, protect the culture, and make sure everyone is happy! "






