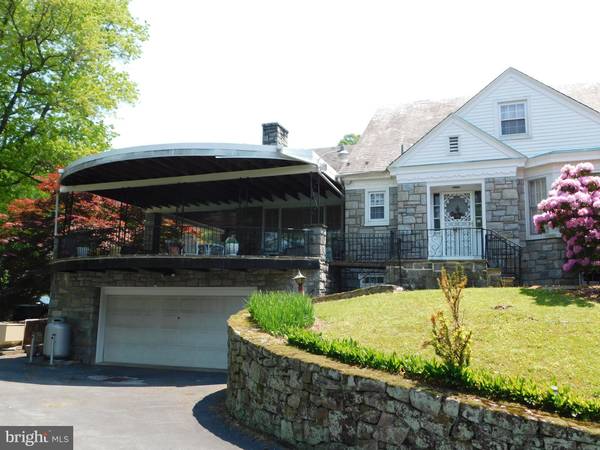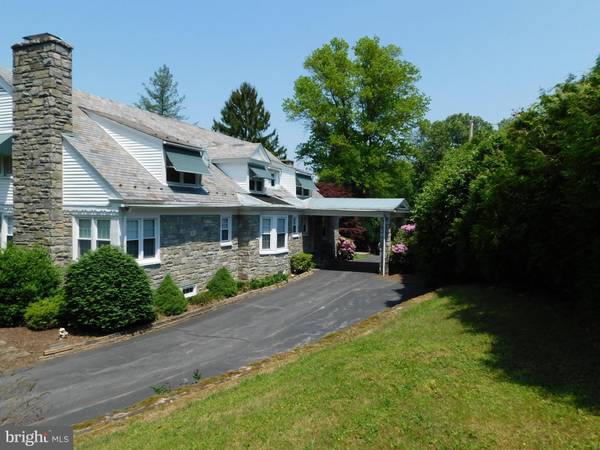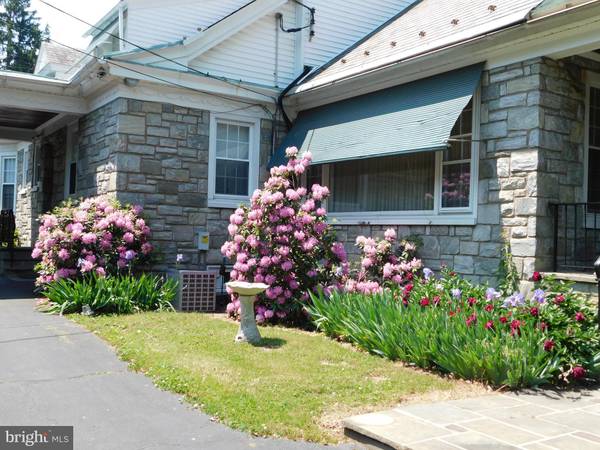$315,000
$349,900
10.0%For more information regarding the value of a property, please contact us for a free consultation.
5 Beds
5 Baths
4,800 SqFt
SOLD DATE : 05/01/2020
Key Details
Sold Price $315,000
Property Type Single Family Home
Sub Type Detached
Listing Status Sold
Purchase Type For Sale
Square Footage 4,800 sqft
Price per Sqft $65
Subdivision Cumru Twp/Mohnton
MLS Listing ID PABK198908
Sold Date 05/01/20
Style Cape Cod
Bedrooms 5
Full Baths 4
Half Baths 1
HOA Y/N N
Abv Grd Liv Area 3,500
Originating Board BRIGHT
Year Built 1952
Annual Tax Amount $11,370
Tax Year 2018
Lot Size 2.650 Acres
Acres 2.65
Property Description
You can own a piece of history, charm, and character with this stone cape cod situated just outside of Mohnton, Berks County. Located on over 2.5 acres, you will find many unique features, not normally found in today's homes. 3 finished levels and over 4500 S.F. of living space includes a separate in-law quarters, main level and finished lower level. Drive into the circular driveway and enter under the covered car port. The hallway leads to a spacious bright & cheery living room area with a floor to ceiling stone fireplace. A doorway from the living room exits to the circular covered flagstone patio area that over looks the countryside. Adjacent to the living room is a large formal dining room with built in corner cupboard. The kitchen boasts stainless steel appliances, breakfast bar and adjacent eating area. 3 bedrooms, 2 of which include full baths, an additional powder room round out the main living area. The third bedroom was recently converted to a laundry area. The in-law quarters includes 2 bedrooms, kitchen, living room, and a full bath situated on the second level and is accessible by stairs or chair lift. The lower level also is accessible by stairs & chair lift, includes a 36 X 33 game room, pool table, stone fireplace and large wet bar. A private office, full bath, storage area, and 2 car garage complete the lower level. The exterior includes a partially wooded lot with BBQ fireplace and the possibility of subdividing the property. 2 zoned oil heat, 2 separate central air units, public water/sewer make this home a great buy! (SELLER IS IN PROCESS OF APPEALING TAXES)
Location
State PA
County Berks
Area Cumru Twp (10239)
Zoning UNKNOWN
Rooms
Other Rooms Living Room, Dining Room, Bedroom 2, Bedroom 3, Bedroom 4, Bedroom 5, Kitchen, Game Room, Bedroom 1, Office, Full Bath
Basement Full, Garage Access, Heated, Improved, Interior Access, Outside Entrance, Partially Finished, Rear Entrance, Walkout Stairs
Main Level Bedrooms 3
Interior
Interior Features 2nd Kitchen, Bar, Breakfast Area, Built-Ins, Cedar Closet(s), Ceiling Fan(s), Floor Plan - Traditional, Formal/Separate Dining Room, Kitchen - Eat-In, Laundry Chute, Primary Bath(s), Stall Shower, Walk-in Closet(s), Window Treatments
Hot Water S/W Changeover, Oil
Heating Hot Water
Cooling Central A/C, Ceiling Fan(s)
Flooring Hardwood, Laminated, Wood, Ceramic Tile, Carpet
Fireplaces Number 1
Fireplaces Type Stone
Equipment Dishwasher, Icemaker, Oven/Range - Electric, Refrigerator, Stainless Steel Appliances, Washer, Water Dispenser
Fireplace Y
Window Features Double Pane,Replacement,Screens,Vinyl Clad
Appliance Dishwasher, Icemaker, Oven/Range - Electric, Refrigerator, Stainless Steel Appliances, Washer, Water Dispenser
Heat Source Oil
Laundry Hookup, Main Floor
Exterior
Exterior Feature Patio(s), Porch(es), Wrap Around
Garage Covered Parking, Garage - Side Entry, Garage Door Opener, Inside Access, Underground
Garage Spaces 2.0
Waterfront N
Water Access N
Roof Type Slate
Street Surface Paved
Accessibility Chairlift, 2+ Access Exits, 36\"+ wide Halls, Mobility Improvements
Porch Patio(s), Porch(es), Wrap Around
Parking Type Attached Garage, Driveway
Attached Garage 2
Total Parking Spaces 2
Garage Y
Building
Lot Description Front Yard, Irregular, Landscaping, Partly Wooded, Rear Yard, Road Frontage, SideYard(s), Sloping, Subdivision Possible
Story 2
Foundation Stone
Sewer Public Sewer
Water Public
Architectural Style Cape Cod
Level or Stories 2
Additional Building Above Grade, Below Grade
Structure Type Plaster Walls
New Construction N
Schools
High Schools Gov Mifflin
School District Governor Mifflin
Others
Senior Community No
Tax ID 39-4395-18-41-3308
Ownership Fee Simple
SqFt Source Assessor
Security Features Monitored,Security System,Smoke Detector
Acceptable Financing Conventional, FHA, VA
Listing Terms Conventional, FHA, VA
Financing Conventional,FHA,VA
Special Listing Condition Standard
Read Less Info
Want to know what your home might be worth? Contact us for a FREE valuation!

Our team is ready to help you sell your home for the highest possible price ASAP

Bought with Luke M Medico • EXP Realty, LLC

"My job is to find and attract mastery-based agents to the office, protect the culture, and make sure everyone is happy! "






