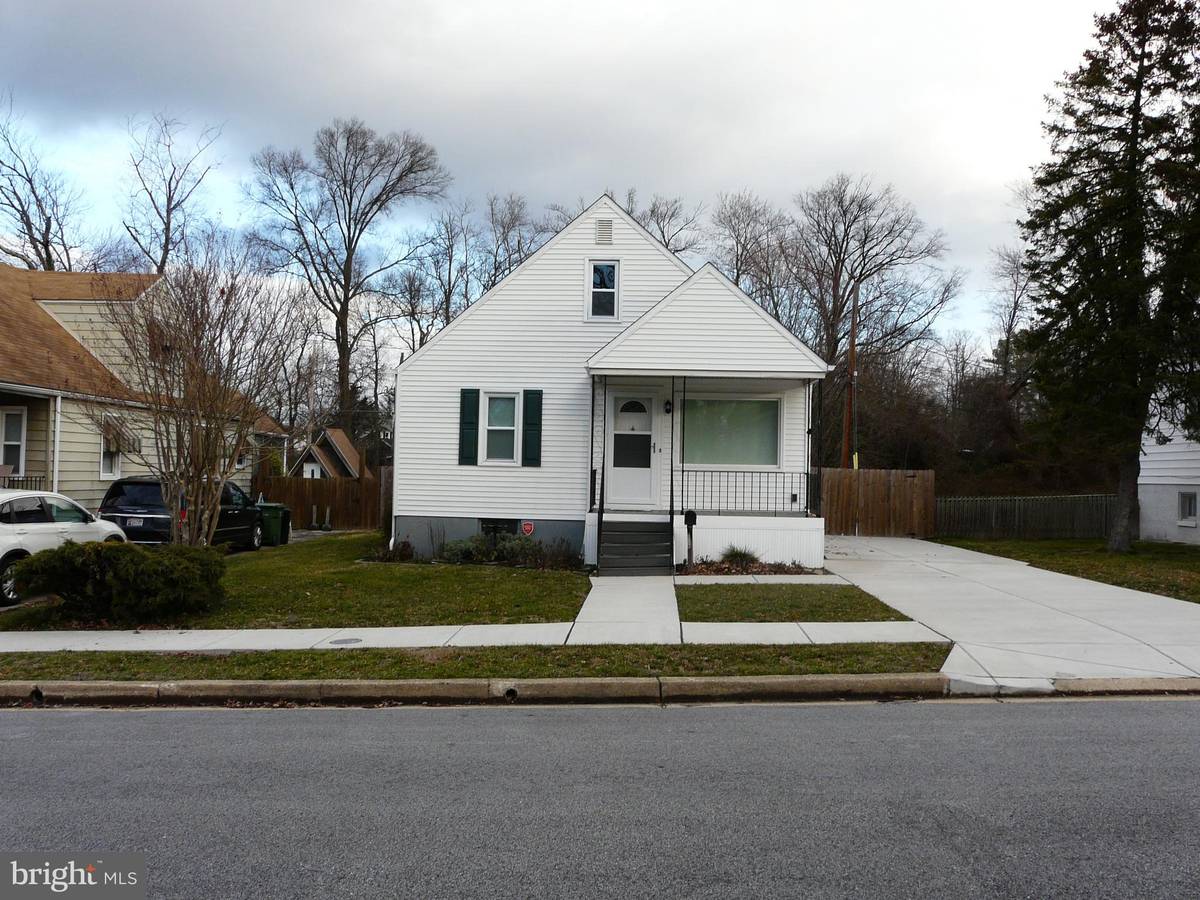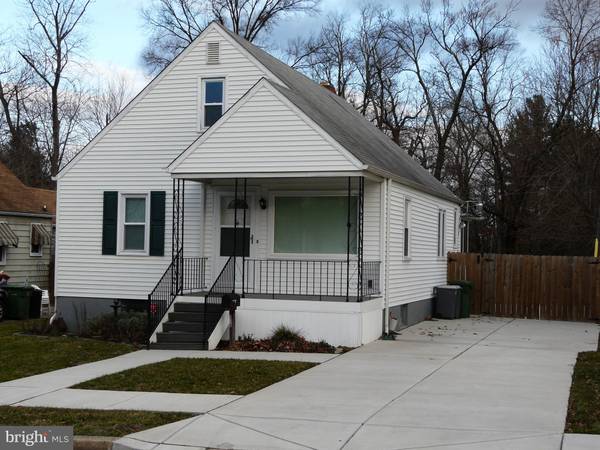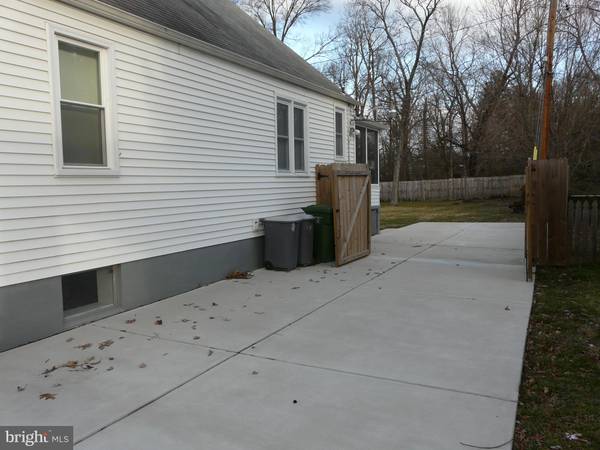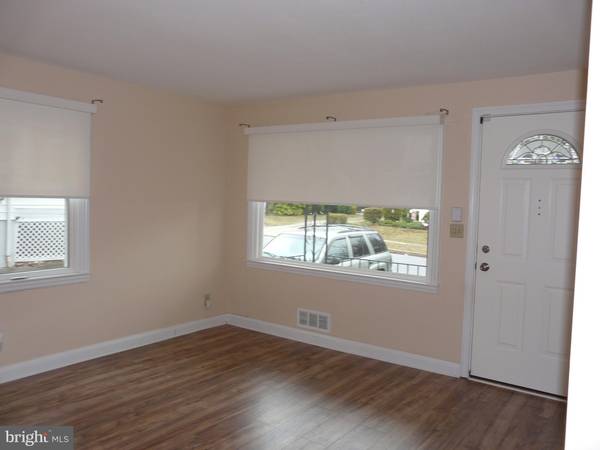$225,000
$219,000
2.7%For more information regarding the value of a property, please contact us for a free consultation.
4 Beds
2 Baths
1,326 SqFt
SOLD DATE : 07/29/2020
Key Details
Sold Price $225,000
Property Type Single Family Home
Sub Type Detached
Listing Status Sold
Purchase Type For Sale
Square Footage 1,326 sqft
Price per Sqft $169
Subdivision Hamilton Heights
MLS Listing ID MDBA500324
Sold Date 07/29/20
Style Cape Cod
Bedrooms 4
Full Baths 2
HOA Y/N N
Abv Grd Liv Area 1,326
Originating Board BRIGHT
Year Built 1950
Annual Tax Amount $3,429
Tax Year 2019
Lot Size 9,029 Sqft
Acres 0.21
Property Description
Beautifully renovated 4 bedroom 2 bathroom Cape Cod with large, level, fenced back yard ready for family gatherings! The main level has laminate wood flooring throughout, a large living room with stunning picture window by Window Nation, brand new kitchen with updated cabinets, recent SS stove & new dishwasher, 2 bedrooms with cedar closets & ceiling fans and a full bathroom, completely renovated in 2017, with custom tile work, built-in laundry hamper, marble topped vanity, soaking tub & textured privacy window. The upper level, fully renovated in 2019, has a newly built full bathroom with custom tile work and 2 bedrooms with w/w carpet, recessed lights & access doors to eave storage areas. The lower level has a newly built rec room with laminate wood flooring, a laundry area with washer/dryer & utility sink, a workshop with workbench and a rear exit. Other 2017 updates include replacement windows on the main & upper levels, steel front door, glass storm door, steel back door with integrated vertical blinds, rebuilt front porch & rear screened porch, both with outdoor electrical outlets, and huge concrete driveway & front sidewalk. The custom remote-controlled automatic window blinds in the living room convey. Gas heat & cooking. The HVAC system and water heater were replaced in 2015. Estate Sale, to be sold as- is, however, the Sellers are offering closing help. The house shows well and is move-in ready! Make your appointments SOON to see this wonderful home before it's GONE!!!
Location
State MD
County Baltimore City
Zoning R-3
Rooms
Other Rooms Living Room, Bedroom 2, Bedroom 3, Bedroom 4, Kitchen, Game Room, Bedroom 1, Laundry, Workshop, Bathroom 1, Bathroom 2
Basement Other, Full
Main Level Bedrooms 2
Interior
Hot Water Natural Gas
Heating Forced Air
Cooling Central A/C
Equipment Dishwasher, Dryer, Extra Refrigerator/Freezer, Refrigerator, Stove, Washer
Fireplace N
Appliance Dishwasher, Dryer, Extra Refrigerator/Freezer, Refrigerator, Stove, Washer
Heat Source Natural Gas
Exterior
Waterfront N
Water Access N
Accessibility None
Parking Type Driveway, On Street
Garage N
Building
Story 3
Sewer Public Sewer
Water Public
Architectural Style Cape Cod
Level or Stories 3
Additional Building Above Grade, Below Grade
New Construction N
Schools
School District Baltimore City Public Schools
Others
Senior Community No
Tax ID 0327345452A049
Ownership Fee Simple
SqFt Source Estimated
Special Listing Condition Standard
Read Less Info
Want to know what your home might be worth? Contact us for a FREE valuation!

Our team is ready to help you sell your home for the highest possible price ASAP

Bought with Alyce C Dailey • Keller Williams Gateway LLC

"My job is to find and attract mastery-based agents to the office, protect the culture, and make sure everyone is happy! "






