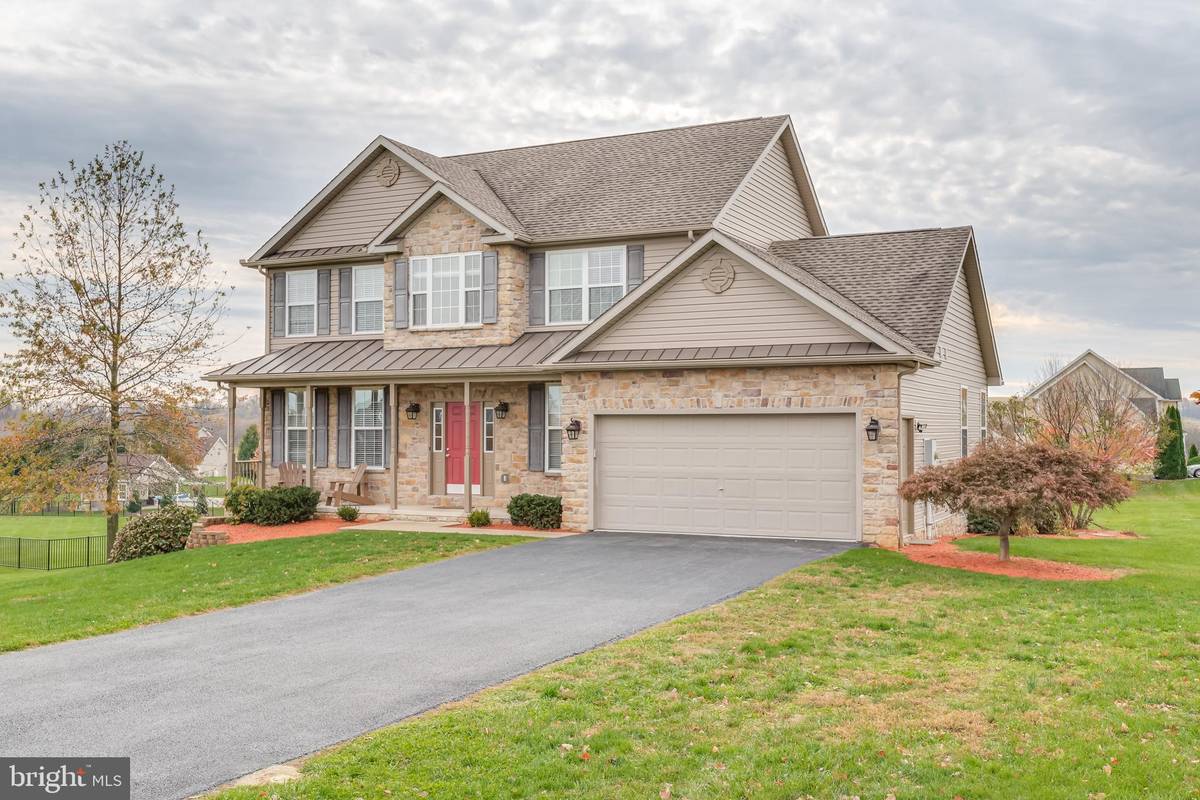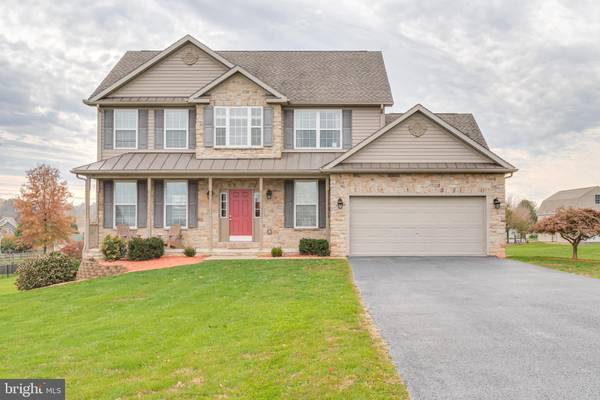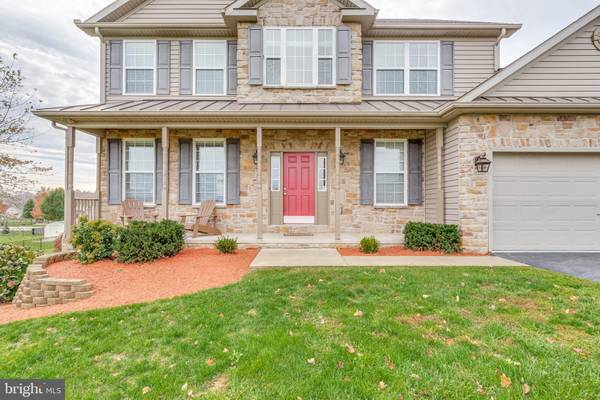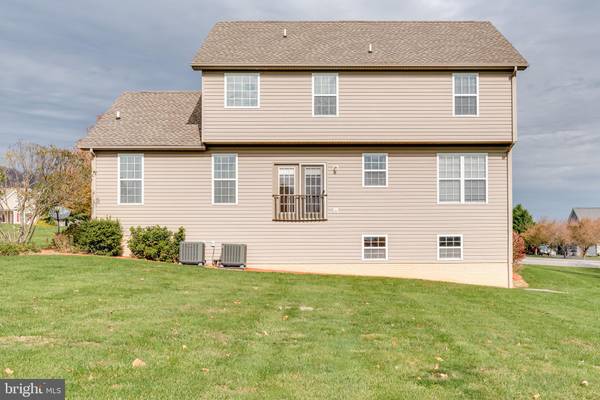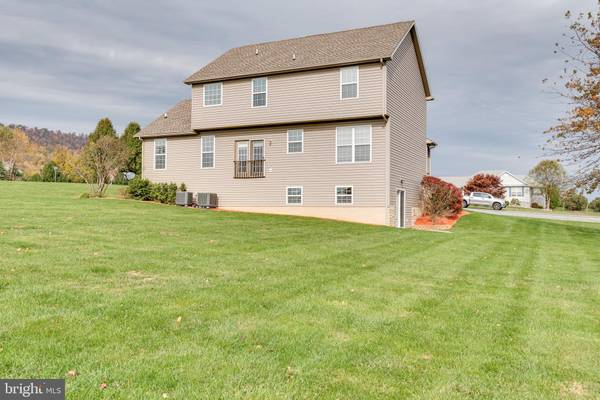$325,000
$325,000
For more information regarding the value of a property, please contact us for a free consultation.
4 Beds
3 Baths
2,192 SqFt
SOLD DATE : 02/28/2020
Key Details
Sold Price $325,000
Property Type Single Family Home
Sub Type Detached
Listing Status Sold
Purchase Type For Sale
Square Footage 2,192 sqft
Price per Sqft $148
Subdivision Mountain Crest
MLS Listing ID WVBE172750
Sold Date 02/28/20
Style Colonial
Bedrooms 4
Full Baths 2
Half Baths 1
HOA Fees $16/ann
HOA Y/N Y
Abv Grd Liv Area 2,192
Originating Board BRIGHT
Year Built 2003
Annual Tax Amount $1,741
Tax Year 2018
Lot Size 0.970 Acres
Acres 0.97
Property Description
FINANCING FELL THROUGH-BACK ON THE MARKET!!! IMMACULATE 4 BEDROOM/ 2.5 BATH COLONIAL WITH STONE FRONT ACCENT. AMAZING MOUNTAIN & ORCHARD VIEWS FROM METAL COVERED FRONT PORCH . UPGRADED ROOF/ NEW HVAC - 2 ZONES. FRESH PAINT/ NEW CARPET/ PRISTINE HARDWOODS THROUGHOUT. 9FT CEILINGS/ EXTENSIVE CROWN MOULDINGS. KITCHEN WITH GRANITE COUNTERTOPS, ISLAND, 42" CABINETS, AND TABLESPACE. LARGE STEP-DOWN FAMILY ROOM. FORMAL LIVING ROOM/ FORMAL DINING ROOM WITH TRAY CEILING & WAINSCOT LOWER MOULDINGS. SPACIOUS BEDROOMS- MASTER BATH WITH SEPARATE SHOWER & SOAKING TUB/WALK-IN CLOSET WITH WINDOW. UNFINISHED WALKOUT BASEMENT. HEDGESVILLE SCHOOL DISTRICT. CLOSE TO HOSPITAL AND I-81
Location
State WV
County Berkeley
Zoning 101
Rooms
Basement Full
Interior
Interior Features Breakfast Area, Ceiling Fan(s), Chair Railings, Crown Moldings, Dining Area, Family Room Off Kitchen, Floor Plan - Traditional, Formal/Separate Dining Room, Kitchen - Country, Kitchen - Eat-In, Kitchen - Island, Kitchen - Table Space, Primary Bath(s), Recessed Lighting, Soaking Tub, Upgraded Countertops, Wainscotting, Walk-in Closet(s), Wood Floors
Hot Water Electric
Heating Heat Pump(s)
Cooling Central A/C
Flooring Hardwood, Carpet
Equipment Built-In Microwave, Dishwasher, Disposal, Dryer, Humidifier, Icemaker, Oven/Range - Electric, Refrigerator, Stainless Steel Appliances, Washer, Water Heater
Fireplace N
Appliance Built-In Microwave, Dishwasher, Disposal, Dryer, Humidifier, Icemaker, Oven/Range - Electric, Refrigerator, Stainless Steel Appliances, Washer, Water Heater
Heat Source Electric
Exterior
Parking Features Garage - Front Entry, Garage Door Opener, Inside Access
Garage Spaces 2.0
Fence Other
Water Access N
View Mountain, Pasture, Scenic Vista
Roof Type Architectural Shingle
Accessibility None
Attached Garage 2
Total Parking Spaces 2
Garage Y
Building
Story 3+
Sewer On Site Septic
Water Well
Architectural Style Colonial
Level or Stories 3+
Additional Building Above Grade, Below Grade
Structure Type 9'+ Ceilings,Tray Ceilings
New Construction N
Schools
School District Berkeley County Schools
Others
HOA Fee Include Road Maintenance
Senior Community No
Tax ID 0437005500000000
Ownership Fee Simple
SqFt Source Assessor
Acceptable Financing Cash, Conventional, FHA, VA, USDA
Listing Terms Cash, Conventional, FHA, VA, USDA
Financing Cash,Conventional,FHA,VA,USDA
Special Listing Condition Standard
Read Less Info
Want to know what your home might be worth? Contact us for a FREE valuation!

Our team is ready to help you sell your home for the highest possible price ASAP

Bought with Samantha Young • Young & Associates
"My job is to find and attract mastery-based agents to the office, protect the culture, and make sure everyone is happy! "

