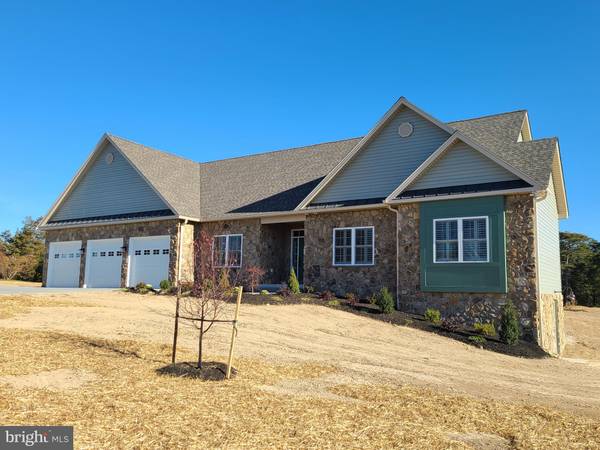$492,560
$492,560
For more information regarding the value of a property, please contact us for a free consultation.
2 Beds
3 Baths
1.03 Acres Lot
SOLD DATE : 01/10/2022
Key Details
Sold Price $492,560
Property Type Single Family Home
Sub Type Detached
Listing Status Sold
Purchase Type For Sale
Subdivision Pineland Park
MLS Listing ID VAWR134064
Sold Date 01/10/22
Style Ranch/Rambler
Bedrooms 2
Full Baths 2
Half Baths 1
HOA Fees $41/ann
HOA Y/N Y
Originating Board BRIGHT
Year Built 2021
Tax Year 2020
Lot Size 1.030 Acres
Acres 1.03
Property Description
Brand new custom-built home on beautiful tree-lined Katie Lane in Pineland Park subdivision. Lovely open floorplan features spacious rooms and a convenient layout. The vaulted ceiling in the family room with the fireplace will make entertaining even more enjoyable! Each bedroom has an attached bathroom. Both baths feature a double vanity, custom shower and a soaking tub in the second bathroom. Granite countertops in the kitchen compliment the enhanced appliance package. Full unfinished basement that can easily double the size of your home once finished. Stone accent front and vinyl siding. The huge rear deck, perfectly situated for morning sunrises, completes this home! This brand new quality-built home by Patriot Homes constructed on this 1+ acre lot with beautiful views and a great location. Four notable golf courses within minutes. Easy commute - Rt. 66 and I-81 are both less than 3 miles away. (Home built on owner's lot. Some extras the buyer paid for, separate from the purchase price.)
Location
State VA
County Warren
Zoning R
Rooms
Other Rooms Dining Room, Primary Bedroom, Bedroom 2, Kitchen, Family Room, Basement, Foyer, Laundry
Basement Full, Unfinished
Main Level Bedrooms 2
Interior
Interior Features Combination Kitchen/Living, Family Room Off Kitchen, Entry Level Bedroom, Floor Plan - Open, Formal/Separate Dining Room, Floor Plan - Traditional, Kitchen - Island, Pantry, Recessed Lighting, Walk-in Closet(s), Upgraded Countertops, Wood Floors
Hot Water Propane
Heating Forced Air
Cooling Central A/C
Equipment Stove, Refrigerator, Dishwasher, Microwave, Disposal
Fireplace Y
Window Features Double Pane,Energy Efficient,Insulated,Screens,Vinyl Clad
Appliance Stove, Refrigerator, Dishwasher, Microwave, Disposal
Heat Source Propane - Leased
Laundry Main Floor
Exterior
Garage Garage - Front Entry
Garage Spaces 3.0
Waterfront N
Water Access N
Roof Type Architectural Shingle
Street Surface Black Top
Accessibility None
Parking Type Attached Garage
Attached Garage 3
Total Parking Spaces 3
Garage Y
Building
Story 1
Foundation Brick/Mortar
Sewer No Sewer System
Water None
Architectural Style Ranch/Rambler
Level or Stories 1
Additional Building Above Grade, Below Grade
New Construction Y
Schools
School District Warren County Public Schools
Others
Senior Community No
Tax ID 3A 1 4
Ownership Fee Simple
SqFt Source Assessor
Special Listing Condition Standard
Read Less Info
Want to know what your home might be worth? Contact us for a FREE valuation!

Our team is ready to help you sell your home for the highest possible price ASAP

Bought with Pamela C Foltz • A New Century Realty

"My job is to find and attract mastery-based agents to the office, protect the culture, and make sure everyone is happy! "






