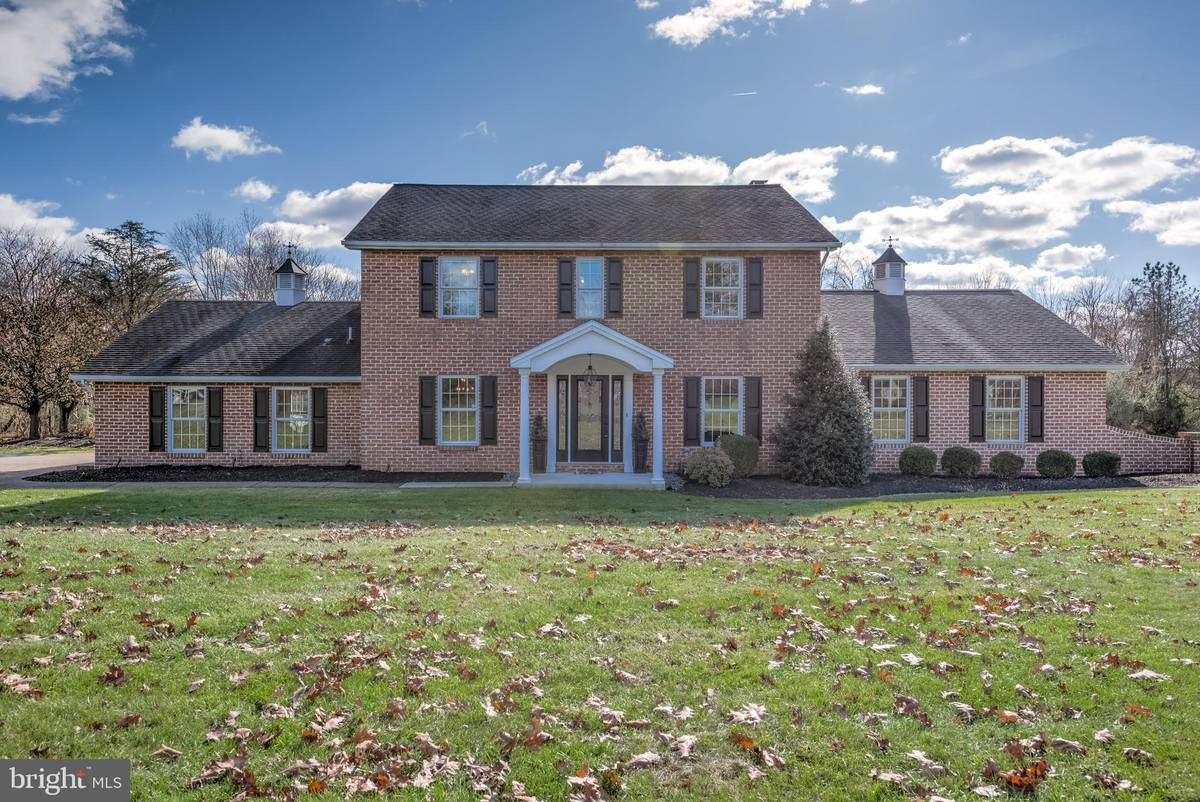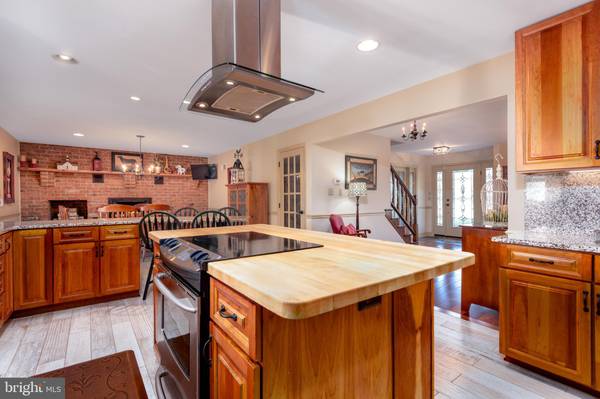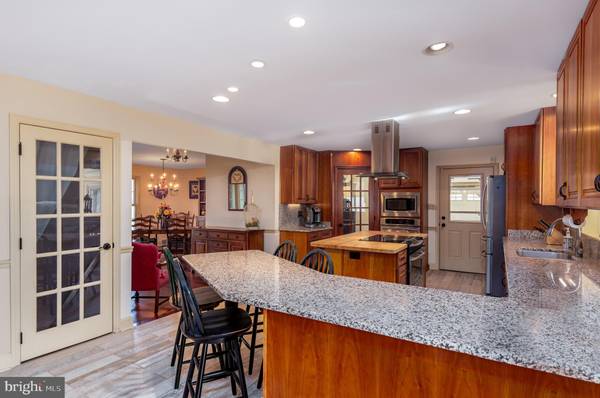$635,000
$654,999
3.1%For more information regarding the value of a property, please contact us for a free consultation.
5 Beds
4 Baths
4,412 SqFt
SOLD DATE : 10/16/2020
Key Details
Sold Price $635,000
Property Type Single Family Home
Sub Type Detached
Listing Status Sold
Purchase Type For Sale
Square Footage 4,412 sqft
Price per Sqft $143
Subdivision None Available
MLS Listing ID PAYK128690
Sold Date 10/16/20
Style Colonial,Traditional
Bedrooms 5
Full Baths 4
HOA Y/N N
Abv Grd Liv Area 3,412
Originating Board BRIGHT
Year Built 1983
Annual Tax Amount $7,531
Tax Year 2020
Lot Size 6.680 Acres
Acres 6.68
Property Description
The Finest In Country Living! This Exceptional Home Is Situated On Over 6 1/2 Picturesque Acres & Features Upgrades Galore...Including A FIRST FLOOR IN-LAW SUITE! An Elegant Arched Entry & Stunning New Glass Entry Door With Sidelights Greet Your Arrival As You Step Inside To Sparkling Brazilian Cherry Hardwood Floors. The Gourmet Kitchen Is Well Appointed With Upgraded Granite Counters & Backsplash, Undermount Sink, Breakfast Bar, Island Cooktop With Rangehood, Stainless Steel Appliances, Wall Oven & Range, Coffee Station, Recessed Lighting & New Plank Flooring. Adjoining Casual Dining Area / Family Room Off Kitchen Showcases A Full Brick Gas Fireplace With Mantle/Hearth & New Plank Floors. French Doors Lead To An Impressive Four Seasons Room With Tile Floors & Separate Heating/ AC System, Built In Window Seats With Storage, Vaulted Ceiling, Palladium Window & Access To The Terrace & Exterior Living Spaces. First Floor In-Law Or Master Suite Is Bright & Spacious Featuring Rain Glass French Doors, Private Sitting Room/Office, Vaulted Ceiling, Skylights, Brazilian Cherry Flooring, Exposed Brick Accent Wall, 3 Sided Gas Fireplace, Double Walk In Closets & Direct Access To The Patio & Pool Area. Remodeled & Luxurious Spa Inspired Ensuite Bath With Heated Tile Floor, Custom Tile Walk In Shower With Steam & Multi Head Function, Soaking Tub With Mosaic Tile Detail, Double Solid Surface Sinks With Top Of The Line Cabinetry & Built In Medicine Cabinets/Mirrors. Four Generous Bedrooms Grace The Upper Level Including A Master With Full Ensuite Bath & Walk-in Shower. All Bedrooms Feature Hardwood Floors & Spacious Closets. Second Laundry Area & Renovated Full Bath With Solid Surface Counters & Walk-in Shower With Glass Doors. Lower Level Features Multiple Living & Entertaining Spaces Including Theatre/Media Room & Game Room. Storage & Mechanical Room Offer Ample Storage & New Belco Doors For Convenience. New Water Softener, 4 Zone Propane Heat, Dual Sump Pumps, Two Hot Water Heaters & Separate Gas Line For Whole House Water Heater. Vacation In Your Own Backyard Oasis That Features a Fully Fenced 44x22 In Ground Swimming Pool With Tumbled Stone & Paver Decking & Covered Patio Area. New Pool Liner & Filter. New Mud Room/Laundry Room & Full Bath With Heated Floors & Entry From Pool Is Convenient After Enjoying A Swim. A Winding Stone Walkway & Extensive Hardscaping Lead To A Beautiful Gazebo Nestled Amongst The Trees. Rear Acreage is Private & Features Professionally Cleared Walking/ATV Trails Through The Wooded Area. Oversized Side Entry Double Garage Has Additional Storage & Workshop Space. Separate Storage Shed On Property For Additional Storage. From The Breathtaking Tree Lined Driveway That Greets You To The Numerous Comfortable Living Spaces & Amenities Offered Throughout...No Matter How You look At It...THIS IS HOME!
Location
State PA
County York
Area Franklin Twp (15229)
Zoning RESIDENTIAL
Rooms
Other Rooms Dining Room, Primary Bedroom, Bedroom 3, Bedroom 4, Bedroom 5, Kitchen, Game Room, Family Room, Sun/Florida Room, Mud Room, Office, Storage Room, Media Room, Primary Bathroom, Full Bath
Basement Full, Fully Finished, Heated, Improved, Sump Pump
Main Level Bedrooms 1
Interior
Interior Features Breakfast Area, Built-Ins, Ceiling Fan(s), Chair Railings, Dining Area, Entry Level Bedroom, Family Room Off Kitchen, Floor Plan - Traditional, Floor Plan - Open, Formal/Separate Dining Room, Kitchen - Gourmet, Kitchen - Island, Primary Bath(s), Pantry, Recessed Lighting, Skylight(s), Soaking Tub, Stall Shower, Tub Shower, Upgraded Countertops, Walk-in Closet(s), Water Treat System, Window Treatments, Wood Floors
Hot Water Propane, Electric
Heating Zoned, Forced Air, Heat Pump(s)
Cooling Central A/C
Flooring Ceramic Tile, Hardwood, Heated, Laminated, Wood
Fireplaces Number 2
Fireplaces Type Brick, Double Sided, Gas/Propane, Insert, Mantel(s)
Equipment Built-In Microwave, Cooktop, Dishwasher, Disposal, Oven/Range - Electric, Range Hood, Stainless Steel Appliances, Water Heater
Fireplace Y
Window Features Energy Efficient,Palladian,Screens,Skylights,Sliding,Storm
Appliance Built-In Microwave, Cooktop, Dishwasher, Disposal, Oven/Range - Electric, Range Hood, Stainless Steel Appliances, Water Heater
Heat Source Electric, Propane - Leased
Laundry Main Floor, Upper Floor
Exterior
Exterior Feature Patio(s), Porch(es), Roof, Terrace
Garage Additional Storage Area, Garage - Side Entry, Garage Door Opener, Oversized
Garage Spaces 2.0
Pool In Ground, Heated, Filtered, Fenced
Waterfront N
Water Access N
View Garden/Lawn, Panoramic, Trees/Woods
Roof Type Shingle
Accessibility Level Entry - Main
Porch Patio(s), Porch(es), Roof, Terrace
Parking Type Attached Garage, Driveway, Off Street
Attached Garage 2
Total Parking Spaces 2
Garage Y
Building
Lot Description Backs to Trees, Front Yard, Landscaping, Level, Not In Development, Poolside, Premium, Private, Rear Yard, Road Frontage, Rural, Secluded, SideYard(s), Trees/Wooded
Story 2
Sewer On Site Septic
Water Well
Architectural Style Colonial, Traditional
Level or Stories 2
Additional Building Above Grade, Below Grade
Structure Type Dry Wall,9'+ Ceilings
New Construction N
Schools
School District Northern York County
Others
Senior Community No
Tax ID 29-000-LC-0006-H0-00000
Ownership Fee Simple
SqFt Source Estimated
Security Features Security System,Smoke Detector,Surveillance Sys
Acceptable Financing Cash, Conventional, FHA, VA, USDA
Listing Terms Cash, Conventional, FHA, VA, USDA
Financing Cash,Conventional,FHA,VA,USDA
Special Listing Condition Standard
Read Less Info
Want to know what your home might be worth? Contact us for a FREE valuation!

Our team is ready to help you sell your home for the highest possible price ASAP

Bought with Adam Reimers • Coldwell Banker Realty

"My job is to find and attract mastery-based agents to the office, protect the culture, and make sure everyone is happy! "






