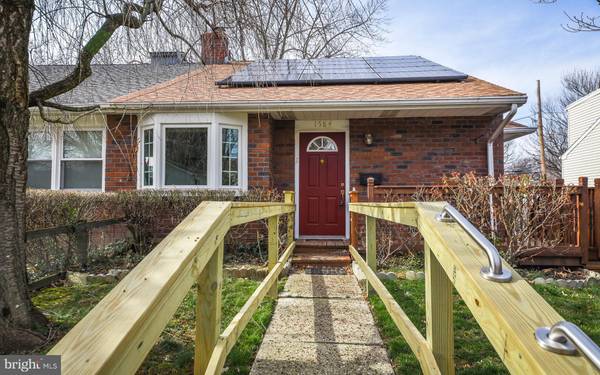$215,000
$219,900
2.2%For more information regarding the value of a property, please contact us for a free consultation.
4 Beds
2 Baths
1,532 SqFt
SOLD DATE : 04/30/2020
Key Details
Sold Price $215,000
Property Type Single Family Home
Sub Type Twin/Semi-Detached
Listing Status Sold
Purchase Type For Sale
Square Footage 1,532 sqft
Price per Sqft $140
Subdivision Roslyn
MLS Listing ID PAMC641768
Sold Date 04/30/20
Style Colonial
Bedrooms 4
Full Baths 2
HOA Y/N N
Abv Grd Liv Area 1,532
Originating Board BRIGHT
Year Built 1957
Annual Tax Amount $4,009
Tax Year 2019
Lot Size 3,500 Sqft
Acres 0.08
Lot Dimensions 35.00 x 0.00
Property Description
Tucked away on the end of Edgewood Avenue, you will find this 4 Bedroom 2 full bathroom twin home. This home exudes curb appeal, with its weeping cherry about to burst for the spring market. Fully fenced in rear yard and driveway parking! You will also note the Solar Panels on the roof. This helps offset the costs of electric costs of the home by 20%! More information attached, ask your agent! Inside you will find a spacious Living Room with original hardwood floors. To the left a small dining area off your kitchen. (Kitchen does have a spot to hook up a washing machine, and dryer was previously located in back bedroom. There is ample room upstairs in the room next to the second floor bath to add washer/dryer location). Upstairs two more bedrooms and a full bath. Great location. Close to public transportation and shopping. This is an Estate, and the Executor would prefer as-is offers.
Location
State PA
County Montgomery
Area Abington Twp (10630)
Zoning H
Rooms
Other Rooms Living Room, Bedroom 2, Bedroom 3, Bedroom 4, Bedroom 1
Main Level Bedrooms 2
Interior
Interior Features Carpet, Combination Kitchen/Dining, Entry Level Bedroom, Floor Plan - Traditional, Tub Shower, Wood Floors
Hot Water Natural Gas
Heating Forced Air, Solar On Grid
Cooling Central A/C
Flooring Hardwood, Carpet
Equipment Refrigerator, Oven/Range - Gas
Furnishings No
Fireplace N
Appliance Refrigerator, Oven/Range - Gas
Heat Source Natural Gas
Exterior
Fence Fully
Waterfront N
Water Access N
Roof Type Shingle
Accessibility Level Entry - Main
Parking Type Driveway, Off Street
Garage N
Building
Story 2
Foundation Crawl Space
Sewer Public Sewer
Water Public
Architectural Style Colonial
Level or Stories 2
Additional Building Above Grade, Below Grade
Structure Type Dry Wall
New Construction N
Schools
High Schools Abington Senior
School District Abington
Others
Pets Allowed N
Senior Community No
Tax ID 30-00-17044-008
Ownership Fee Simple
SqFt Source Assessor
Acceptable Financing Cash, Conventional
Horse Property N
Listing Terms Cash, Conventional
Financing Cash,Conventional
Special Listing Condition Standard
Read Less Info
Want to know what your home might be worth? Contact us for a FREE valuation!

Our team is ready to help you sell your home for the highest possible price ASAP

Bought with Mike Powell • Keller Williams Real Estate-Blue Bell

"My job is to find and attract mastery-based agents to the office, protect the culture, and make sure everyone is happy! "






