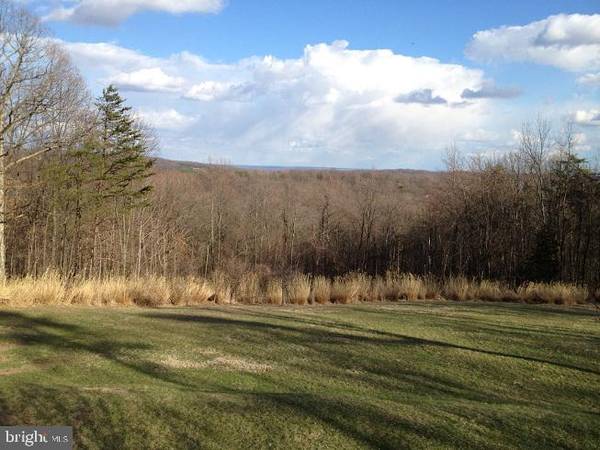$682,500
$682,000
0.1%For more information regarding the value of a property, please contact us for a free consultation.
4 Beds
3 Baths
3,213 SqFt
SOLD DATE : 10/23/2020
Key Details
Sold Price $682,500
Property Type Single Family Home
Sub Type Detached
Listing Status Sold
Purchase Type For Sale
Square Footage 3,213 sqft
Price per Sqft $212
Subdivision None Available
MLS Listing ID VAFQ163796
Sold Date 10/23/20
Style Ranch/Rambler
Bedrooms 4
Full Baths 3
HOA Y/N N
Abv Grd Liv Area 2,205
Originating Board BRIGHT
Year Built 1978
Annual Tax Amount $4,888
Tax Year 2020
Lot Size 10.000 Acres
Acres 10.0
Property Description
"Standing Stones" is a Custom-built Field Stone, Redwood and Western Cedar Home situatedon 10 Private, mostly wooded, acres with stunning views located on the DC side of Warrenton.Features a formal Living room with built-in bookcases and cabinets & lovely stone fireplace. Finished walkout lower level has family room, also with stone fireplace, full bath, den/bedroom and large separate laundry room. There is a screened porch off the kitchen, oversized detached garage and a separate shop with power, full walk up attic, 8 person Sundance Hot Tub, Outdoor shower & landscaping.Updated Baths with Carrara Marble, KitchenAid matching stainless appliances Standing Seam commercial grade 50 Year Metal Roof, Gutters with Raindrop gutter guards, Bellawood 100 Year Hardwood flooring. Carrier Heating and Cooling, Whole Attic Fan, Well Pump, Hot Tub cover, Disposal, Garage Door Opener, Trex Transcend Decking and Hot Water Heater.
Location
State VA
County Fauquier
Zoning RC
Direction Northeast
Rooms
Other Rooms Living Room, Dining Room, Bedroom 2, Bedroom 3, Bedroom 4, Kitchen, Family Room, Laundry, Primary Bathroom
Basement Full, Heated, Improved, Interior Access, Outside Entrance, Rear Entrance, Walkout Level, Windows
Main Level Bedrooms 3
Interior
Interior Features Air Filter System, Attic, Attic/House Fan, Breakfast Area, Built-Ins, Butlers Pantry, Ceiling Fan(s), Chair Railings, Crown Moldings, Exposed Beams, Floor Plan - Traditional, Formal/Separate Dining Room, Laundry Chute, Primary Bath(s), Upgraded Countertops, Walk-in Closet(s), Wet/Dry Bar, WhirlPool/HotTub, Wood Floors
Hot Water 60+ Gallon Tank, Electric
Heating Heat Pump(s)
Cooling Attic Fan, Ceiling Fan(s), Central A/C, Heat Pump(s), Programmable Thermostat, Zoned
Flooring Hardwood, Laminated, Marble, Stone
Fireplaces Number 2
Fireplaces Type Stone
Equipment Cooktop - Down Draft, Dishwasher, Disposal, Dual Flush Toilets, Microwave, Oven - Wall, Refrigerator, Stainless Steel Appliances, Water Heater
Fireplace Y
Window Features Bay/Bow,Screens,Storm,Wood Frame
Appliance Cooktop - Down Draft, Dishwasher, Disposal, Dual Flush Toilets, Microwave, Oven - Wall, Refrigerator, Stainless Steel Appliances, Water Heater
Heat Source Electric
Laundry Lower Floor
Exterior
Exterior Feature Deck(s), Porch(es), Screened
Garage Oversized, Garage - Front Entry, Garage - Rear Entry, Garage Door Opener
Garage Spaces 2.0
Utilities Available Phone, Under Ground
Waterfront N
Water Access N
View Panoramic
Roof Type Metal
Street Surface Gravel
Accessibility None
Porch Deck(s), Porch(es), Screened
Parking Type Detached Garage, Driveway
Total Parking Spaces 2
Garage Y
Building
Story 2
Foundation Block
Sewer Septic < # of BR
Water Well
Architectural Style Ranch/Rambler
Level or Stories 2
Additional Building Above Grade, Below Grade
Structure Type Beamed Ceilings,Dry Wall,Paneled Walls
New Construction N
Schools
Elementary Schools W.G. Coleman
Middle Schools Marshall
High Schools Kettle Run
School District Fauquier County Public Schools
Others
Senior Community No
Tax ID 6996-48-1663
Ownership Fee Simple
SqFt Source Estimated
Security Features Smoke Detector
Acceptable Financing Cash, Conventional, FHA, VA
Horse Property N
Listing Terms Cash, Conventional, FHA, VA
Financing Cash,Conventional,FHA,VA
Special Listing Condition Standard
Read Less Info
Want to know what your home might be worth? Contact us for a FREE valuation!

Our team is ready to help you sell your home for the highest possible price ASAP

Bought with William H Farley • Long & Foster Real Estate, Inc.

"My job is to find and attract mastery-based agents to the office, protect the culture, and make sure everyone is happy! "






