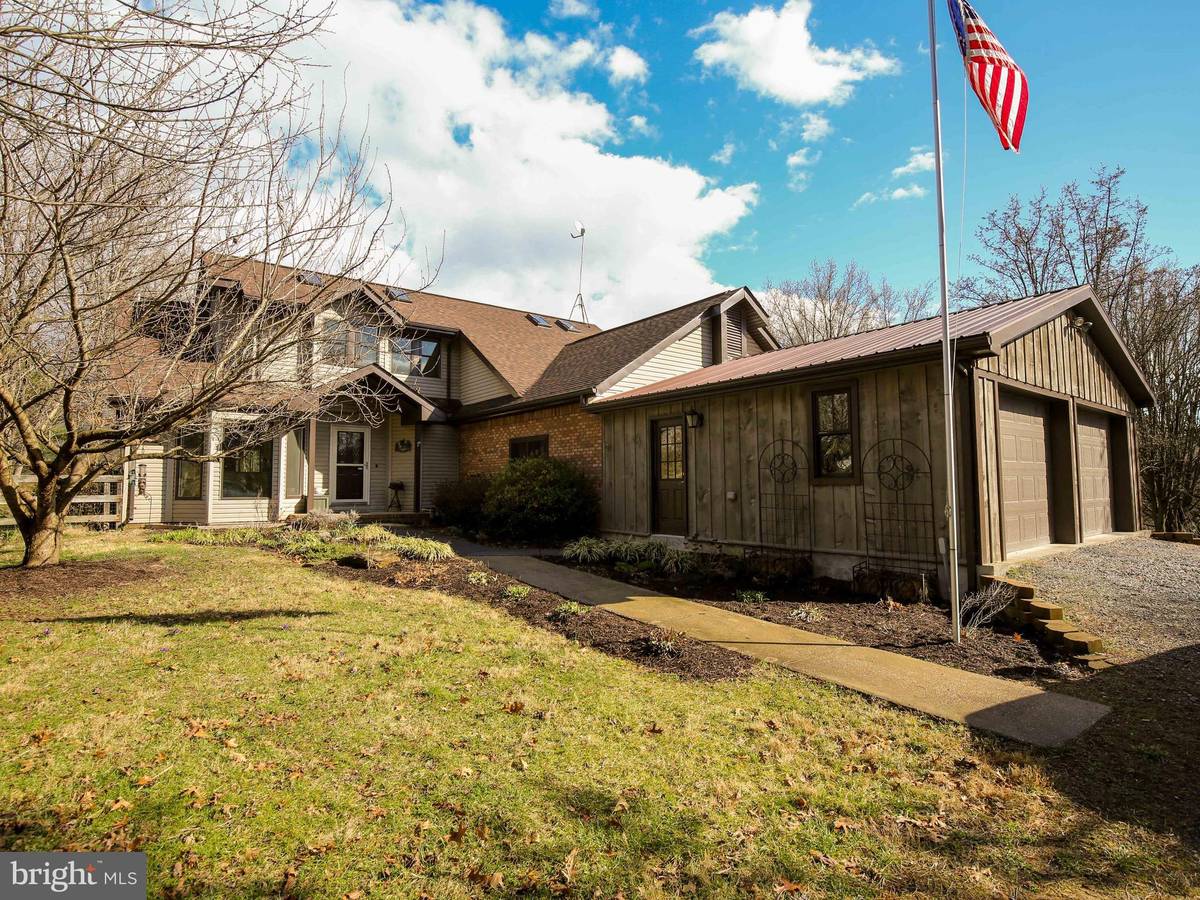$450,000
$450,000
For more information regarding the value of a property, please contact us for a free consultation.
3 Beds
3 Baths
2,413 SqFt
SOLD DATE : 04/24/2020
Key Details
Sold Price $450,000
Property Type Single Family Home
Sub Type Detached
Listing Status Sold
Purchase Type For Sale
Square Footage 2,413 sqft
Price per Sqft $186
Subdivision Victoria Hills
MLS Listing ID VAFV155898
Sold Date 04/24/20
Style Colonial
Bedrooms 3
Full Baths 2
Half Baths 1
HOA Y/N N
Abv Grd Liv Area 2,413
Originating Board BRIGHT
Year Built 1990
Annual Tax Amount $1,694
Tax Year 2019
Lot Size 5.000 Acres
Acres 5.0
Property Description
Beautiful and Cozy property in Frederick County right off Apple Pie Ridge Road. 5 Acres that open to Blooming Trees and Scenic Views. Modern and fully upgraded Kitchen with Quartz Countertops, Custom Cabinets, Stainless Steel Appliances, Gas Range/Oven, and adorable eat-in area with a Bay Window. 3 Bedrooms, with a Main level Master and fully updated Master Bath with modern tiled walk-in shower and stunning Claw-Foot Tub! HUGE Rec-Room/Den addition right on the main level, along with a plentiful Family Room with Wood-Floors, High Ceilings, and a Woodstove/Fireplace that leads to the extensive Back-Deck and Above-Ground Pool. The entire property is fenced, along with an Over-Sized Pole Barn & Multiple sheds that have electric. 2 Car-Attached Garage with oversized garage door. No HOA!
Location
State VA
County Frederick
Zoning RA
Rooms
Other Rooms Dining Room, Bedroom 2, Bedroom 3, Kitchen, Family Room, Bedroom 1, Great Room, Bathroom 1, Bathroom 2, Bathroom 3, Attic
Main Level Bedrooms 1
Interior
Interior Features Attic, Breakfast Area, Built-Ins, Cedar Closet(s), Carpet, Ceiling Fan(s), Central Vacuum, Combination Kitchen/Dining, Dining Area, Entry Level Bedroom, Kitchen - Table Space, Primary Bath(s), Pantry, Recessed Lighting, Skylight(s), Soaking Tub, Upgraded Countertops, Walk-in Closet(s), Water Treat System, Window Treatments, Wood Floors, Wood Stove
Hot Water Electric
Heating Heat Pump(s)
Cooling Central A/C, Ceiling Fan(s)
Flooring Carpet, Hardwood
Fireplaces Number 1
Fireplaces Type Corner, Flue for Stove, Screen, Stone, Wood
Equipment Central Vacuum, Dishwasher, Disposal, Dryer, Energy Efficient Appliances, Microwave, Oven/Range - Gas, Range Hood, Refrigerator, Six Burner Stove, Stainless Steel Appliances, Washer, Water Heater, Water Conditioner - Owned
Furnishings No
Fireplace Y
Window Features Skylights
Appliance Central Vacuum, Dishwasher, Disposal, Dryer, Energy Efficient Appliances, Microwave, Oven/Range - Gas, Range Hood, Refrigerator, Six Burner Stove, Stainless Steel Appliances, Washer, Water Heater, Water Conditioner - Owned
Heat Source Central, Electric, Wood
Laundry Main Floor
Exterior
Exterior Feature Deck(s)
Garage Covered Parking, Garage - Front Entry, Garage Door Opener, Inside Access, Oversized
Garage Spaces 2.0
Fence Fully, Wood, Wire
Pool Above Ground, Filtered
Utilities Available Propane
Waterfront N
Water Access N
View Garden/Lawn, Pasture, Trees/Woods, Valley
Roof Type Architectural Shingle
Street Surface Gravel
Accessibility None
Porch Deck(s)
Road Frontage Road Maintenance Agreement
Parking Type Attached Garage, Driveway
Attached Garage 2
Total Parking Spaces 2
Garage Y
Building
Lot Description Cul-de-sac, Open, Private, Rear Yard, SideYard(s), Trees/Wooded, Unrestricted
Story 2
Foundation Crawl Space
Sewer On Site Septic
Water Well
Architectural Style Colonial
Level or Stories 2
Additional Building Above Grade, Below Grade
Structure Type Dry Wall,High
New Construction N
Schools
Elementary Schools Apple Pie Ridge
Middle Schools Frederick County
High Schools James Wood
School District Frederick County Public Schools
Others
Senior Community No
Tax ID 32 16 4
Ownership Fee Simple
SqFt Source Assessor
Security Features Exterior Cameras
Acceptable Financing Cash, Conventional, FHA, VA, Other
Horse Property N
Listing Terms Cash, Conventional, FHA, VA, Other
Financing Cash,Conventional,FHA,VA,Other
Special Listing Condition Standard
Read Less Info
Want to know what your home might be worth? Contact us for a FREE valuation!

Our team is ready to help you sell your home for the highest possible price ASAP

Bought with Laura L Corbin • Pearson Smith Realty, LLC

"My job is to find and attract mastery-based agents to the office, protect the culture, and make sure everyone is happy! "






