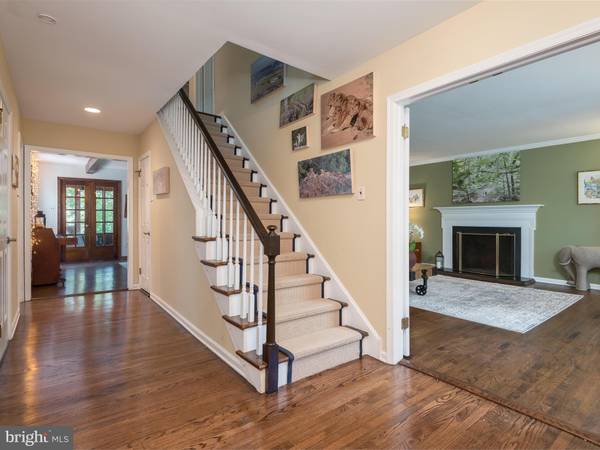$612,000
$609,000
0.5%For more information regarding the value of a property, please contact us for a free consultation.
4 Beds
4 Baths
2,934 SqFt
SOLD DATE : 09/10/2020
Key Details
Sold Price $612,000
Property Type Single Family Home
Sub Type Detached
Listing Status Sold
Purchase Type For Sale
Square Footage 2,934 sqft
Price per Sqft $208
Subdivision Hersheys Mill Ests
MLS Listing ID PACT510024
Sold Date 09/10/20
Style Traditional,Colonial
Bedrooms 4
Full Baths 3
Half Baths 1
HOA Fees $62/ann
HOA Y/N Y
Abv Grd Liv Area 2,934
Originating Board BRIGHT
Year Built 1974
Annual Tax Amount $7,127
Tax Year 2020
Lot Size 0.836 Acres
Acres 0.84
Lot Dimensions 0.00 x 0.00
Property Description
Welcome to 1219 Foxglove Lane, a lovingly updated two-story Colonial with Chester County Farmhouse inspiration. The home itself is situated in a cul-de-sac and offers matured landscaping, well suited for any nature lover at heart. Enjoy rest, relaxation and dining al fresco from screened-in porch and brick patio overlooking a backdrop of tall trees and woodland setting resulting in unparalleled privacy Located in Hersheys Mill Estates, a highly sought after neighborhood, featuring community pool, tennis courts and playground perfect for today's active Buyer. The remarkable interior welcomes guests with the most inviting center hall foyer with flanking fireside living room and formal dining room. The kitchen has been updated with newer flooring, appliances, tile backsplash, custom countertops and eye-catching hammered copper farm sink. Large, yet cozy family room with stone fireplace, exposed beams, built-ins and accented with custom-built rustic sliding barn door which opens to the adjacent living room for open flow. Family room opens to a phenomenal screened-in porch, the current owner's most cherished living space. Updated powder room and laundry room with family entrance via Dutch door completes the first floor. The second floor features a wide, open and day lit hallway. Master bedroom is a special retreat with Alexa-enabled motorized blinds, updated en suite bath, walk-in closet and separate sitting room, a possible home office or secondary walk-in closet. Three additional comfortably sized bedrooms and updated hall bath (with jetted tub) complete the second floor. Amazing walk-out lower level features separated living quarters complete with second kitchen with custom countertops, full bath, recreation room and partially separated room (for possible fifth bedroom), a perfect arrangement for a blended family lifestyles, au pair, or out-of-town family and guests alike. Roof, natural gas heater, A/C and hot water heater have been installed since 2014. Enjoy quick jaunts to downtown Malvern Boro and West Chester offering endless shopping and dining destinations. Favorable taxes combined with well regarded public schools are a great bonus for this Special Town & Country lifestyle awaiting the next lucky buyer.
Location
State PA
County Chester
Area East Goshen Twp (10353)
Zoning R2
Rooms
Other Rooms Living Room, Dining Room, Primary Bedroom, Bedroom 2, Bedroom 3, Bedroom 4, Kitchen, Family Room, Foyer, Laundry, Recreation Room, Full Bath, Screened Porch
Basement Fully Finished, Outside Entrance, Partial, Side Entrance
Interior
Interior Features 2nd Kitchen, Attic, Built-Ins, Ceiling Fan(s), Exposed Beams, Pantry, Stall Shower, Upgraded Countertops, Chair Railings, Wood Floors
Hot Water Electric
Heating Forced Air
Cooling Central A/C
Flooring Hardwood
Fireplaces Number 2
Fireplaces Type Heatilator
Fireplace Y
Heat Source Natural Gas
Laundry Main Floor
Exterior
Exterior Feature Patio(s), Porch(es), Screened
Garage Garage - Side Entry, Garage Door Opener, Inside Access
Garage Spaces 6.0
Waterfront N
Water Access N
View Trees/Woods
Roof Type Asphalt,Metal,Pitched
Accessibility None
Porch Patio(s), Porch(es), Screened
Parking Type Attached Garage, Driveway
Attached Garage 2
Total Parking Spaces 6
Garage Y
Building
Lot Description Cul-de-sac, Landscaping, Partly Wooded, Private, Sloping
Story 2
Sewer Public Sewer
Water Public
Architectural Style Traditional, Colonial
Level or Stories 2
Additional Building Above Grade, Below Grade
New Construction N
Schools
Elementary Schools East Goshen
Middle Schools Fugett
High Schools East
School District West Chester Area
Others
HOA Fee Include Common Area Maintenance,Pool(s)
Senior Community No
Tax ID 53-02J-0094
Ownership Fee Simple
SqFt Source Assessor
Special Listing Condition Standard
Read Less Info
Want to know what your home might be worth? Contact us for a FREE valuation!

Our team is ready to help you sell your home for the highest possible price ASAP

Bought with Linda J Kilroy • Class-Harlan Real Estate

"My job is to find and attract mastery-based agents to the office, protect the culture, and make sure everyone is happy! "






