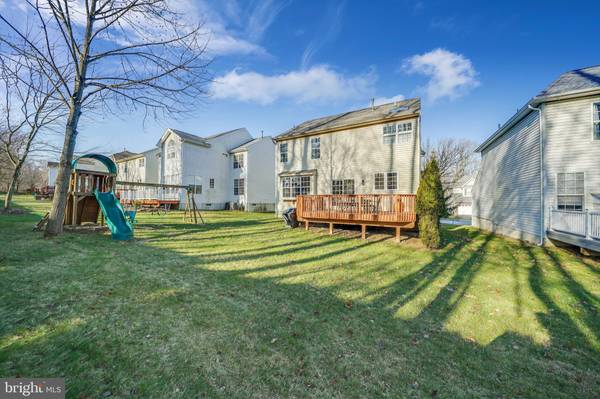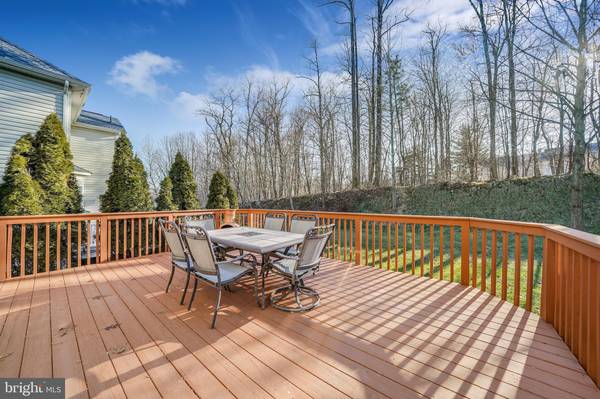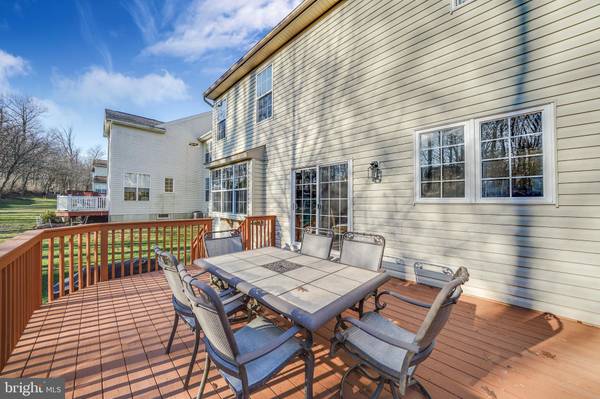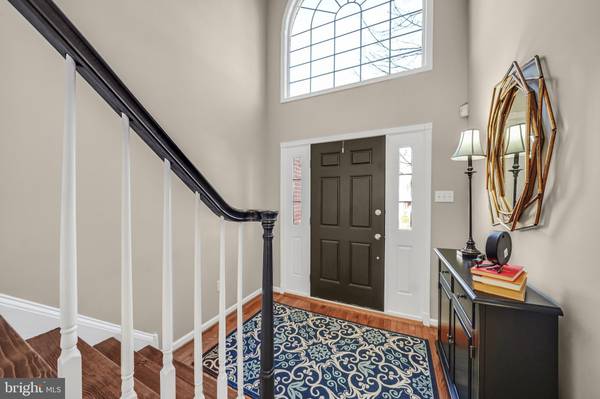$515,000
$539,000
4.5%For more information regarding the value of a property, please contact us for a free consultation.
4 Beds
3 Baths
2,514 SqFt
SOLD DATE : 03/19/2020
Key Details
Sold Price $515,000
Property Type Single Family Home
Sub Type Detached
Listing Status Sold
Purchase Type For Sale
Square Footage 2,514 sqft
Price per Sqft $204
Subdivision Whiteland Woods
MLS Listing ID PACT495590
Sold Date 03/19/20
Style Traditional
Bedrooms 4
Full Baths 2
Half Baths 1
HOA Fees $119/mo
HOA Y/N Y
Abv Grd Liv Area 2,514
Originating Board BRIGHT
Year Built 2002
Annual Tax Amount $6,962
Tax Year 2020
Lot Size 6,600 Sqft
Acres 0.15
Lot Dimensions 0.00 x 0.00
Property Description
Welcome to your new home located in desirable Whiteland Woods! ! This open concept floor plan will not disappoint. Come visit this beautiful 4-bedroom 2.5 bath single family home in perfect condition with tons of upgrades. Chefs kitchen features white kitchen cabinets, granite counters, upgraded stainless steel appliances, with eat-in dining + breakfast bar, access to large deck & gas fireplace. Convenient first floor laundry room . Gleaming hardwood flooring throughout the first floor (& tiled kitchen), Hardwood continues on stairs & second floor hallway, New ceramic tiled hall bathroom 2019; ALL NEW CARPETS (1/2020). Bright and spacious Master Bedroom with enormous walk-in closets & vaulted ceiling, and large master bath. Driveway is new 2-year old HVAC, water-heater & (warranties!); 2-car garage; West Chester Schools (Mary C Howse, Peirce, Henderson). Neutral color palette. with beautiful landscaping ready to bloom in the spring (just wait for the welcoming roses!) ). Lower level consists of office plus 2 large family/multi-purpose rooms, storage, & more. 2 car garage. What we love about this home: fabulous location (minutes from everywhere!), all the upgrades, excellent schools in WC s MCH-Peirce-Henderson low taxes!
Location
State PA
County Chester
Area West Whiteland Twp (10341)
Zoning R1
Rooms
Other Rooms Basement
Basement Full
Interior
Cooling Central A/C
Flooring Carpet, Wood
Fireplaces Number 1
Heat Source Natural Gas
Exterior
Parking Features Garage - Front Entry, Garage Door Opener
Garage Spaces 2.0
Water Access N
Roof Type Fiberglass
Accessibility None
Attached Garage 2
Total Parking Spaces 2
Garage Y
Building
Story 2
Sewer Public Sewer
Water Public
Architectural Style Traditional
Level or Stories 2
Additional Building Above Grade, Below Grade
New Construction N
Schools
Elementary Schools Mary C. Howse
High Schools B. Reed Henderson
School District West Chester Area
Others
Pets Allowed Y
Senior Community No
Tax ID 41-05L-0263
Ownership Fee Simple
SqFt Source Assessor
Horse Property N
Special Listing Condition Standard
Pets Allowed No Pet Restrictions
Read Less Info
Want to know what your home might be worth? Contact us for a FREE valuation!

Our team is ready to help you sell your home for the highest possible price ASAP

Bought with Sigal D Waters • Houwzer, LLC
"My job is to find and attract mastery-based agents to the office, protect the culture, and make sure everyone is happy! "






