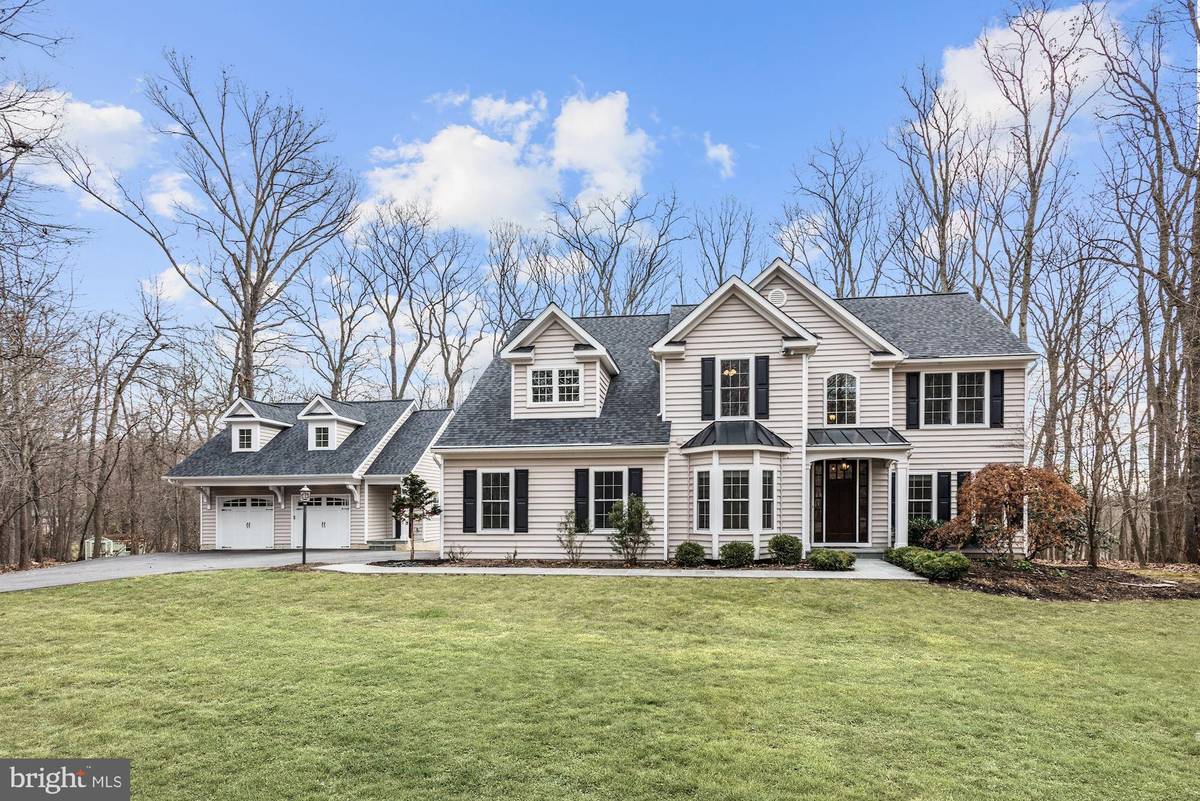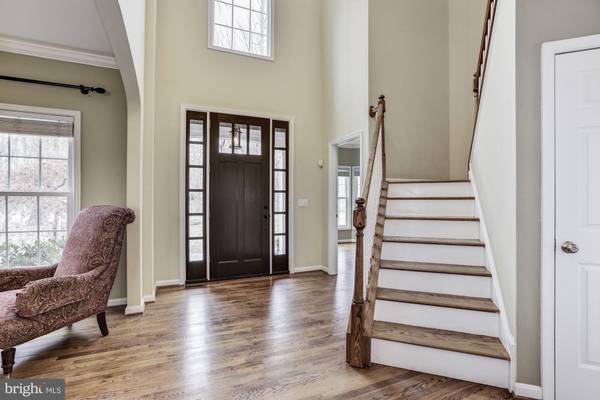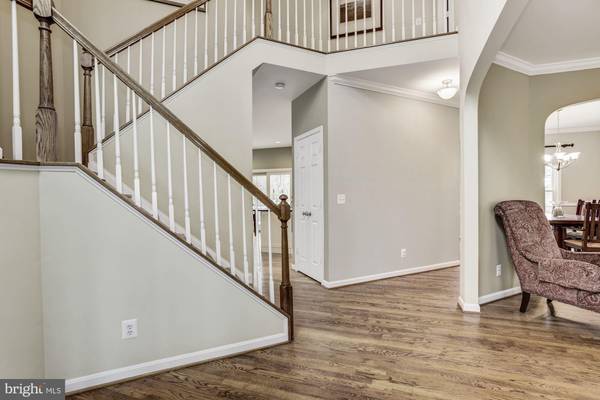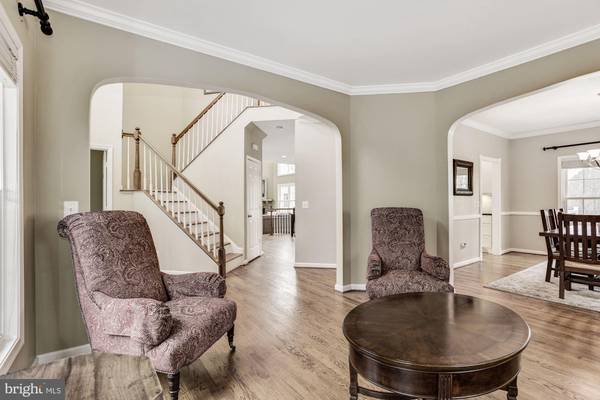$705,000
$705,000
For more information regarding the value of a property, please contact us for a free consultation.
4 Beds
3 Baths
2,932 SqFt
SOLD DATE : 02/28/2020
Key Details
Sold Price $705,000
Property Type Single Family Home
Sub Type Detached
Listing Status Sold
Purchase Type For Sale
Square Footage 2,932 sqft
Price per Sqft $240
Subdivision Woods At Ridgeview
MLS Listing ID MDHW274060
Sold Date 02/28/20
Style Colonial
Bedrooms 4
Full Baths 2
Half Baths 1
HOA Y/N N
Abv Grd Liv Area 2,932
Originating Board BRIGHT
Year Built 1999
Annual Tax Amount $8,775
Tax Year 2018
Lot Size 0.996 Acres
Acres 1.0
Property Description
Completely Renovated Colonial Presenting Soaring Ceilings, Lofty Windows, Arched Doorways, and Hardwood Floors Throughout! Living and Dining Rooms with Classic Moldings; Kitchen Features Double Wall Oven and Stainless Steel Appliances, Decorative Backsplash, Soft Close Cabinetry, and Soapstone Countertops; Two Story Family Room with Stone Profile Fireplace; Expansive Mud Room with Custom Built-In s, Heated Floors, and Pendant Lighting; Master Suite with Cathedral Ceilings, Walk-In Closet, and En-Suite Full Bath with Heated Floors; 3 Additional Bedrooms, Full Bath, and Laundry Room Conclude the Upper Level; Additional Oversized Detached 2-Car Garage with Spectacular Bonus Party Room; Recent Updates: 2-Car Detached Garage with Second Level Bonus Party Room, Roof, Windows, Doors, Siding, HVAC, HWH, Well Pump and Pressure Tank, Gas Fireplace, Heated Floors, Kitchen Remodel, Driveway, Driveway Doors, Shutters, Lighting, Paint, and More! Exterior Features: Landscaped Grounds, Exterior Lighting, Expansive Deck, on a Tree Lined Lot. Community Amenities: Enjoy a vast variety of shopping, dining and entertainment options in the towns of Glenwood, Lisbon, Mt. Airy, West Friendship, and Columbia. Outdoor recreation awaits you at Lisbon Park, Western Regional Park, and Willow Springs Golf Course. Convenient commuter routes include MD-32. MD-97, and I-70
Location
State MD
County Howard
Zoning RCDEO
Rooms
Other Rooms Living Room, Dining Room, Primary Bedroom, Bedroom 2, Bedroom 3, Bedroom 4, Kitchen, Game Room, Family Room, Basement, Foyer, Breakfast Room, Laundry, Mud Room, Office
Basement Connecting Stairway, Full, Heated, Improved, Interior Access, Sump Pump, Unfinished
Interior
Interior Features Breakfast Area, Built-Ins, Butlers Pantry, Ceiling Fan(s), Chair Railings, Combination Dining/Living, Crown Moldings, Dining Area, Family Room Off Kitchen, Floor Plan - Open, Formal/Separate Dining Room, Kitchen - Table Space, Primary Bath(s), Recessed Lighting, Upgraded Countertops, Wainscotting, Walk-in Closet(s), Window Treatments, Wood Floors, Pantry, Other
Hot Water Electric
Heating Heat Pump(s), Programmable Thermostat, Zoned
Cooling Ceiling Fan(s), Central A/C, Programmable Thermostat, Zoned
Flooring Ceramic Tile, Concrete, Hardwood, Slate, Heated
Fireplaces Number 1
Fireplaces Type Gas/Propane, Insert, Mantel(s), Stone
Equipment Built-In Microwave, Cooktop, Dishwasher, Dryer, Exhaust Fan, Icemaker, Microwave, Oven - Double, Oven - Wall, Refrigerator, Stainless Steel Appliances, Washer, Water Dispenser, Water Heater, Humidifier
Fireplace Y
Window Features Bay/Bow,Palladian,Screens,Vinyl Clad
Appliance Built-In Microwave, Cooktop, Dishwasher, Dryer, Exhaust Fan, Icemaker, Microwave, Oven - Double, Oven - Wall, Refrigerator, Stainless Steel Appliances, Washer, Water Dispenser, Water Heater, Humidifier
Heat Source Electric
Laundry Upper Floor
Exterior
Exterior Feature Deck(s)
Garage Garage - Side Entry, Inside Access, Garage - Front Entry, Oversized, Garage Door Opener
Garage Spaces 7.0
Fence Invisible
Waterfront N
Water Access N
View Garden/Lawn, Trees/Woods
Roof Type Architectural Shingle
Accessibility Other
Porch Deck(s)
Attached Garage 1
Total Parking Spaces 7
Garage Y
Building
Lot Description Backs to Trees, Front Yard, Landscaping, No Thru Street, Rear Yard, SideYard(s), Trees/Wooded
Story 3+
Sewer Septic Exists
Water Well
Architectural Style Colonial
Level or Stories 3+
Additional Building Above Grade, Below Grade
Structure Type 2 Story Ceilings,9'+ Ceilings,Cathedral Ceilings,Dry Wall,High,Vaulted Ceilings
New Construction N
Schools
Elementary Schools Call School Board
Middle Schools Call School Board
High Schools Call School Board
School District Howard County Public School System
Others
Senior Community No
Tax ID 1404361369
Ownership Fee Simple
SqFt Source Assessor
Security Features Main Entrance Lock,Smoke Detector
Special Listing Condition Standard
Read Less Info
Want to know what your home might be worth? Contact us for a FREE valuation!

Our team is ready to help you sell your home for the highest possible price ASAP

Bought with Maureen C Weaver • Compass

"My job is to find and attract mastery-based agents to the office, protect the culture, and make sure everyone is happy! "






