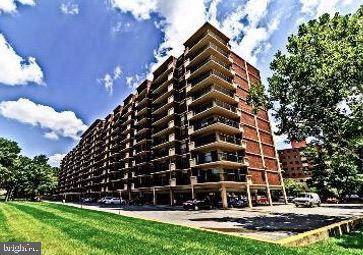$420,000
$479,000
12.3%For more information regarding the value of a property, please contact us for a free consultation.
2 Beds
2 Baths
1,115 SqFt
SOLD DATE : 07/14/2020
Key Details
Sold Price $420,000
Property Type Condo
Sub Type Condo/Co-op
Listing Status Sold
Purchase Type For Sale
Square Footage 1,115 sqft
Price per Sqft $376
Subdivision Horizon House
MLS Listing ID VAAR161080
Sold Date 07/14/20
Style Contemporary
Bedrooms 2
Full Baths 2
Condo Fees $840/mo
HOA Y/N N
Abv Grd Liv Area 1,115
Originating Board BRIGHT
Year Built 1965
Annual Tax Amount $3,018
Tax Year 2020
Property Description
Unique Floor Plan - Double Master Bedroom Suites on top floor separated by spacious living room (29' x 13'). 2 conveniently located GARAGE SPACES included in price! Light filled unit (1115 sq ft) w/ 2 balconies that access LR & both BRs. Separate mirrored area (6' x 7.6') for office/den/dining area. Ultra quiet unit on tranquil side of bldg. Double pane sliding glass doors & large floor to ceiling windows in every room allow for lots of sunshine and natural light. Unit overlooks the tree tops & provides fantastic views of the Washington Monument and 4th of July Fireworks! White/black/tan kitchen has all GE appliances & plenty of cabinets, pantry area. Each BR has 2 closets - one walk-in with recessed lighting, elegant tiled shower and granite topped vanity, the other has tub/shower combo. Horizon House common areas include: large swimming pool, tennis court, picnic area, rooftop deck and a 24/7 concierge entrance. Secure, private community, Horizon House Condominium is a pet friendly building a short walk to The Shops at Pentagon Row, Pentagon City Metro (blue/yellow lines), Pentagon City Mall, The Pentagon, Harris Teeter and Whole Foods. Metro bus at front door. Easy access to Nat'l Airport, Pentagon, DC, 395 & 495.
Location
State VA
County Arlington
Zoning RA7-16
Rooms
Other Rooms Living Room, Bedroom 2, Kitchen, Den, Bedroom 1
Main Level Bedrooms 2
Interior
Interior Features Carpet, Combination Dining/Living, Floor Plan - Open, Stall Shower, Walk-in Closet(s), Window Treatments
Hot Water Natural Gas
Cooling Central A/C
Equipment Built-In Microwave, Dishwasher, Disposal, Oven - Single, Oven/Range - Gas, Refrigerator
Fireplace N
Window Features Double Pane,Insulated,Screens
Appliance Built-In Microwave, Dishwasher, Disposal, Oven - Single, Oven/Range - Gas, Refrigerator
Heat Source Natural Gas
Laundry Has Laundry, Shared
Exterior
Garage Basement Garage, Garage - Rear Entry
Garage Spaces 2.0
Parking On Site 2
Amenities Available Concierge, Elevator, Party Room, Picnic Area, Pool - Outdoor, Swimming Pool, Tennis Courts
Waterfront N
Water Access N
Accessibility None
Parking Type Attached Garage
Attached Garage 2
Total Parking Spaces 2
Garage Y
Building
Story 1
Unit Features Hi-Rise 9+ Floors
Sewer Public Sewer
Water Public
Architectural Style Contemporary
Level or Stories 1
Additional Building Above Grade, Below Grade
New Construction N
Schools
Elementary Schools Oakridge
Middle Schools Gunston
High Schools Wakefield
School District Arlington County Public Schools
Others
Pets Allowed Y
HOA Fee Include Air Conditioning,All Ground Fee,Common Area Maintenance,Custodial Services Maintenance,Electricity,Ext Bldg Maint,Gas,Heat,Lawn Maintenance,Parking Fee,Pool(s),Reserve Funds,Sewer,Snow Removal,Trash,Underlying Mortgage,Water
Senior Community No
Tax ID 35-006-573
Ownership Condominium
Security Features Desk in Lobby,24 hour security,Exterior Cameras,Main Entrance Lock,Surveillance Sys
Acceptable Financing Cash, Conventional
Horse Property N
Listing Terms Cash, Conventional
Financing Cash,Conventional
Special Listing Condition Standard
Pets Description Size/Weight Restriction, Number Limit
Read Less Info
Want to know what your home might be worth? Contact us for a FREE valuation!

Our team is ready to help you sell your home for the highest possible price ASAP

Bought with Janine Badic • KW Metro Center

"My job is to find and attract mastery-based agents to the office, protect the culture, and make sure everyone is happy! "






