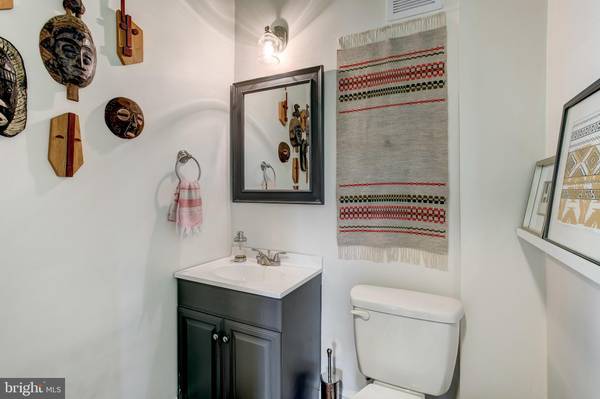$280,000
$300,000
6.7%For more information regarding the value of a property, please contact us for a free consultation.
4 Beds
4 Baths
1,944 SqFt
SOLD DATE : 06/04/2020
Key Details
Sold Price $280,000
Property Type Single Family Home
Sub Type Detached
Listing Status Sold
Purchase Type For Sale
Square Footage 1,944 sqft
Price per Sqft $144
Subdivision Hamilton Heights
MLS Listing ID MDBA505820
Sold Date 06/04/20
Style Traditional,Craftsman
Bedrooms 4
Full Baths 3
Half Baths 1
HOA Y/N N
Abv Grd Liv Area 1,584
Originating Board BRIGHT
Year Built 1917
Annual Tax Amount $5,286
Tax Year 2019
Lot Size 7,840 Sqft
Acres 0.18
Lot Dimensions Lot was subdivided in 2014/2015. See plat in Bright Docs.
Property Description
SEE INTERACTIVE 3D TOUR IN ADDITION TO PHOTOS. 3601 Keene Avenue is nestled in the diverse and historic northeast Baltimore neighborhood of Hamilton. This light-drenched Four Square home located on a large corner lot was built in 1917. Newly renovated while still retaining all the original charm has 4 bedrooms, 3.5 baths, hardwood floors throughout, a finished attic (4th bedroom) and a lower level family room. Recent updates include a new roof and gutter shields 2018, new lighting, walking distance to City Neighbors Charter/High School and the Hamilton business district, several 100-year-old oaks, a landscaped garden mixing native and ornamental staples, warm neighbors, and a quiet street. The zone school is a hidden gem, Glenmount Elementary-Middle School is 2018 EGATE (Excellence in Gifted and Talented Education) award Winner from MSDE. The owner is open to selling most furniture or artwork to the buyer after receiving an acceptable offer and once inspections are completed.
Location
State MD
County Baltimore City
Zoning R-3
Rooms
Other Rooms Living Room, Dining Room, Primary Bedroom, Bedroom 2, Bedroom 3, Kitchen, Family Room, Bedroom 1, Sun/Florida Room, Mud Room, Utility Room, Bathroom 1, Bathroom 3, Primary Bathroom, Half Bath
Basement Partially Finished, Improved, Heated, Connecting Stairway
Interior
Interior Features Attic, Built-Ins, Carpet, Floor Plan - Traditional, Formal/Separate Dining Room, Kitchen - Gourmet, Wood Floors, Crown Moldings, Recessed Lighting, Stain/Lead Glass, Window Treatments
Hot Water Natural Gas
Heating Forced Air
Cooling Central A/C, Zoned
Flooring Hardwood, Ceramic Tile, Carpet
Equipment Built-In Microwave, Disposal, Dishwasher, Dryer, Refrigerator, Stove, Washer, Water Heater
Fireplace N
Window Features Wood Frame,Vinyl Clad
Appliance Built-In Microwave, Disposal, Dishwasher, Dryer, Refrigerator, Stove, Washer, Water Heater
Heat Source Natural Gas
Laundry Basement
Exterior
Waterfront N
Water Access N
Roof Type Architectural Shingle
Accessibility None
Parking Type On Street
Garage N
Building
Lot Description Corner
Story 3+
Sewer Public Sewer
Water Public
Architectural Style Traditional, Craftsman
Level or Stories 3+
Additional Building Above Grade, Below Grade
Structure Type Dry Wall,Plaster Walls
New Construction N
Schools
School District Baltimore City Public Schools
Others
Senior Community No
Tax ID 0327025761 012
Ownership Fee Simple
SqFt Source Estimated
Security Features Security System
Acceptable Financing FHA, Conventional, VA
Listing Terms FHA, Conventional, VA
Financing FHA,Conventional,VA
Special Listing Condition Standard
Read Less Info
Want to know what your home might be worth? Contact us for a FREE valuation!

Our team is ready to help you sell your home for the highest possible price ASAP

Bought with Jessica Dailey • Cummings & Co. Realtors

"My job is to find and attract mastery-based agents to the office, protect the culture, and make sure everyone is happy! "






