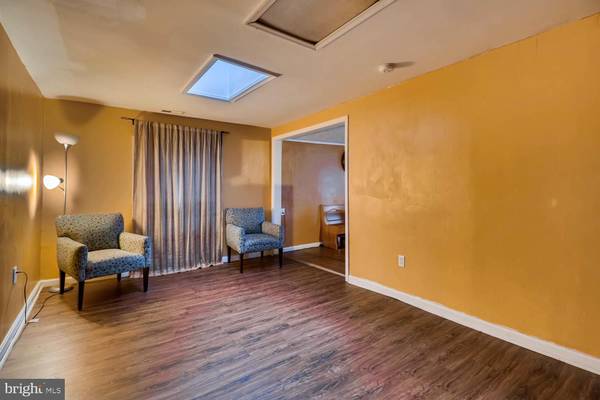$210,000
$220,000
4.5%For more information regarding the value of a property, please contact us for a free consultation.
2 Beds
2 Baths
936 SqFt
SOLD DATE : 07/31/2020
Key Details
Sold Price $210,000
Property Type Single Family Home
Sub Type Detached
Listing Status Sold
Purchase Type For Sale
Square Footage 936 sqft
Price per Sqft $224
Subdivision Marley Park Beach
MLS Listing ID MDAA401882
Sold Date 07/31/20
Style Bungalow
Bedrooms 2
Full Baths 2
HOA Y/N N
Abv Grd Liv Area 936
Originating Board BRIGHT
Year Built 1940
Annual Tax Amount $2,320
Tax Year 2020
Lot Size 7,015 Sqft
Acres 0.16
Property Description
REDUCED Nice waterfront cottage with 2 bedrooms/2 baths waiting for you to make new memories. Imagine coming home to this wonderful waterfront home, with this blissful 4 season sun room, to relax after a hard days work, then invite your friends/family to enjoy their time off in your oasis. Watch the sun go down over Marley Creek(leads to the Chesapeake Bay) and feel free to kayak on your days off and really feel like you live in your vacation home. Owner is offering a home warranty w/an acceptable offer but is selling the home AS IS. Don't hesitate to make your appointment to view this home in person. Owner will consider all reasonable offers. Make an appointment today so you can move right into this piece of heaven. DUE TO COVID-19, the Owners are only allowing showings MONDAY - THURSDAY ONLY.
Location
State MD
County Anne Arundel
Zoning R5
Rooms
Other Rooms Living Room, Primary Bedroom, Bedroom 2, Kitchen, Sun/Florida Room, Utility Room, Bathroom 1, Primary Bathroom
Main Level Bedrooms 2
Interior
Interior Features Attic, Breakfast Area, Carpet, Ceiling Fan(s), Combination Kitchen/Dining, Entry Level Bedroom, Floor Plan - Traditional, Kitchen - Eat-In, Kitchen - Table Space, Primary Bath(s)
Heating Hot Water
Cooling Ceiling Fan(s), Central A/C
Flooring Carpet, Laminated, Tile/Brick
Equipment Built-In Microwave, Dishwasher, Disposal
Appliance Built-In Microwave, Dishwasher, Disposal
Heat Source Electric
Exterior
Exterior Feature Deck(s)
Waterfront Y
Waterfront Description Private Dock Site
Water Access Y
Water Access Desc Canoe/Kayak,Private Access
Roof Type Shake,Shingle
Accessibility No Stairs
Porch Deck(s)
Parking Type On Street
Garage N
Building
Story 1
Sewer Public Sewer
Water Public
Architectural Style Bungalow
Level or Stories 1
Additional Building Above Grade, Below Grade
Structure Type Dry Wall
New Construction N
Schools
School District Anne Arundel County Public Schools
Others
Senior Community No
Tax ID 020354019117055
Ownership Fee Simple
SqFt Source Assessor
Acceptable Financing FHA, Conventional, Cash, VA
Listing Terms FHA, Conventional, Cash, VA
Financing FHA,Conventional,Cash,VA
Special Listing Condition Standard
Read Less Info
Want to know what your home might be worth? Contact us for a FREE valuation!

Our team is ready to help you sell your home for the highest possible price ASAP

Bought with Holly Gue • Keller Williams Integrity

"My job is to find and attract mastery-based agents to the office, protect the culture, and make sure everyone is happy! "






