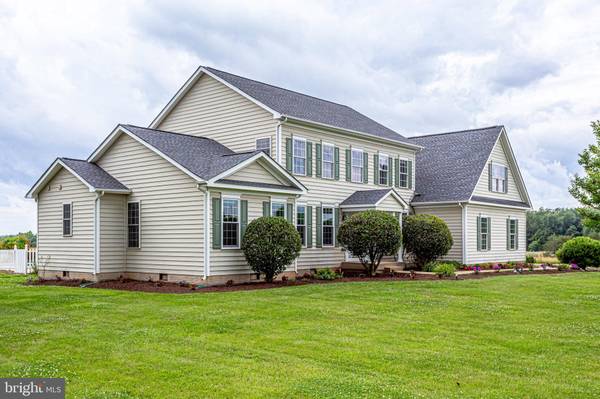$750,000
$779,000
3.7%For more information regarding the value of a property, please contact us for a free consultation.
4 Beds
5 Baths
2,905 SqFt
SOLD DATE : 01/10/2020
Key Details
Sold Price $750,000
Property Type Single Family Home
Sub Type Detached
Listing Status Sold
Purchase Type For Sale
Square Footage 2,905 sqft
Price per Sqft $258
Subdivision Catharpin
MLS Listing ID VAPW470632
Sold Date 01/10/20
Style Colonial
Bedrooms 4
Full Baths 3
Half Baths 2
HOA Y/N N
Abv Grd Liv Area 2,905
Originating Board BRIGHT
Year Built 2001
Annual Tax Amount $9,443
Tax Year 2019
Lot Size 10.000 Acres
Acres 10.0
Property Description
Taking back-up offers - please go tour this beautiful home. New price! Unique and picturesque property with only one owner. This home has so many rare features you have to come see it for yourself! All the rooms are well-sized and if you re looking for the master suite on the main level, this is it! The master bedroom oasis has two walk-in closets, a linen closet and large en suite with double vanities and separate shower. The eat-in kitchen is light and bright opening up to the family room and sun room. There s a formal dining room too all with hardwood floors. Upper level features three bedrooms, a shared full bathroom and one princess suite. The oversized, side-loading garage can fit a variety of vehicles with its two 9' wide bays and the third bay being 10' wide. In addition, the garage has lots of storage, no columns and built-ins. There's also a bathroom, perfect for changing and running out back to the in-ground pool. The pool has been superbly maintained with a new pump, tiles, vacuum line, heater and surrounded by a large concrete deck and rock feature. A brand new Long Fence brand pool fence was just installed! There's a pergola covered patio to get out of the sun for a bit and enjoy a bite to eat. Later in the evening you can enjoy the tranquility of your screened in porch, free of flying bugs and a ceiling fan for those hot summer nights. There s no shortage of storage space and the walk-up attic above the garage is one of those spaces. Fully floored with electric and shelving. New carpet and fresh paint throughout the home. Major replacements include the roof, both HVAC systems and water heater. This home is situated well off the road with a two-car wide driveway and ample parking lot for all your visitors and entertaining. Priced to sell and ready for the new owners!
Location
State VA
County Prince William
Zoning A1
Rooms
Other Rooms Dining Room, Primary Bedroom, Bedroom 2, Bedroom 3, Bedroom 4, Kitchen, Family Room, Breakfast Room, Sun/Florida Room, Bathroom 1, Bathroom 2, Bathroom 3, Attic, Primary Bathroom, Screened Porch
Main Level Bedrooms 1
Interior
Interior Features Attic, Breakfast Area, Carpet, Ceiling Fan(s), Chair Railings, Crown Moldings, Dining Area, Entry Level Bedroom, Family Room Off Kitchen, Floor Plan - Open, Formal/Separate Dining Room, Kitchen - Country, Kitchen - Island, Kitchen - Table Space, Primary Bath(s), Pantry, Recessed Lighting, Walk-in Closet(s), Window Treatments, Wood Floors, Built-Ins, Combination Kitchen/Living, Water Treat System, Kitchen - Eat-In, WhirlPool/HotTub
Hot Water Electric
Cooling Ceiling Fan(s), Central A/C, Heat Pump(s), Programmable Thermostat, Zoned
Flooring Carpet, Hardwood, Vinyl, Partially Carpeted
Fireplaces Number 1
Fireplaces Type Fireplace - Glass Doors, Gas/Propane, Mantel(s)
Equipment Built-In Microwave, Built-In Range, Dishwasher, Disposal, Dryer, Exhaust Fan, Icemaker, Oven - Double, Oven - Wall, Refrigerator, Washer, Water Heater, Humidifier, Extra Refrigerator/Freezer, Oven - Self Cleaning, Oven/Range - Electric
Furnishings No
Fireplace Y
Window Features Double Pane,Screens,Vinyl Clad,Casement,Atrium,Double Hung,Energy Efficient
Appliance Built-In Microwave, Built-In Range, Dishwasher, Disposal, Dryer, Exhaust Fan, Icemaker, Oven - Double, Oven - Wall, Refrigerator, Washer, Water Heater, Humidifier, Extra Refrigerator/Freezer, Oven - Self Cleaning, Oven/Range - Electric
Heat Source Electric
Laundry Main Floor
Exterior
Exterior Feature Screened, Patio(s), Porch(es)
Garage Additional Storage Area, Garage - Side Entry, Garage Door Opener, Oversized
Garage Spaces 23.0
Fence Barbed Wire, Wire, Partially
Pool In Ground, Fenced, Heated
Utilities Available Propane, Electric Available
Amenities Available None
Waterfront N
Water Access N
View Pasture, Garden/Lawn
Roof Type Architectural Shingle
Street Surface Black Top
Accessibility None
Porch Screened, Patio(s), Porch(es)
Parking Type Attached Garage, Driveway, Off Street
Attached Garage 3
Total Parking Spaces 23
Garage Y
Building
Lot Description Landscaping, Not In Development, Cleared, Front Yard, Private, Rear Yard, Secluded
Story 2
Foundation Crawl Space
Sewer Septic = # of BR
Water Well
Architectural Style Colonial
Level or Stories 2
Additional Building Above Grade, Below Grade
Structure Type Dry Wall
New Construction N
Schools
Elementary Schools Gravely
Middle Schools Bull Run
High Schools Battlefield
School District Prince William County Public Schools
Others
HOA Fee Include None
Senior Community No
Tax ID 7599-04-3214
Ownership Fee Simple
SqFt Source Assessor
Security Features Smoke Detector
Special Listing Condition Standard
Read Less Info
Want to know what your home might be worth? Contact us for a FREE valuation!

Our team is ready to help you sell your home for the highest possible price ASAP

Bought with Dennis M Virts • RE/MAX Select Properties

"My job is to find and attract mastery-based agents to the office, protect the culture, and make sure everyone is happy! "






