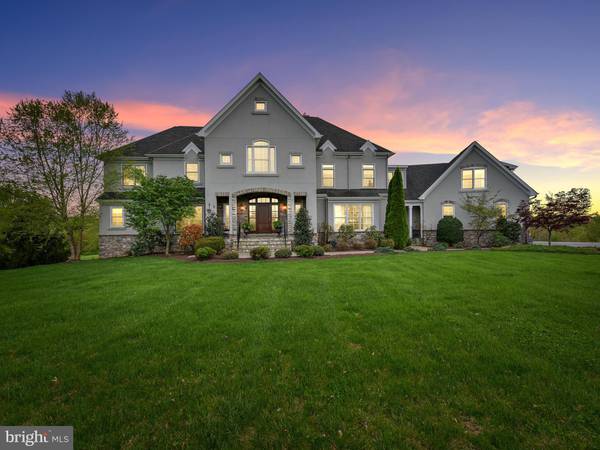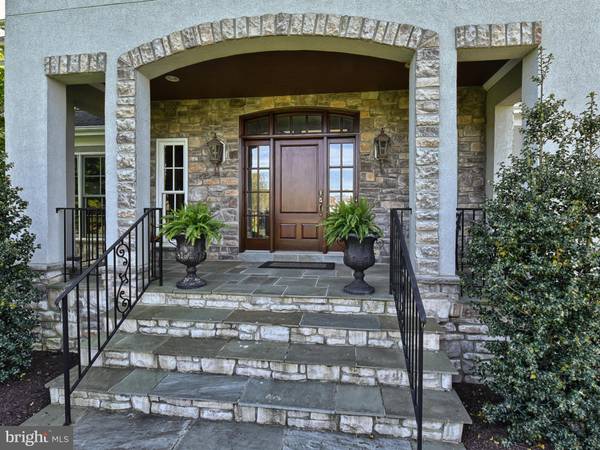$1,330,000
$1,399,900
5.0%For more information regarding the value of a property, please contact us for a free consultation.
6 Beds
7 Baths
9,124 SqFt
SOLD DATE : 08/21/2020
Key Details
Sold Price $1,330,000
Property Type Single Family Home
Sub Type Detached
Listing Status Sold
Purchase Type For Sale
Square Footage 9,124 sqft
Price per Sqft $145
Subdivision Whiskey Creek Estates
MLS Listing ID MDFR259808
Sold Date 08/21/20
Style Colonial
Bedrooms 6
Full Baths 6
Half Baths 1
HOA Fees $54/mo
HOA Y/N Y
Abv Grd Liv Area 6,761
Originating Board BRIGHT
Year Built 2005
Annual Tax Amount $14,581
Tax Year 2020
Lot Size 1.280 Acres
Acres 1.28
Property Description
Golf Course living at its elegant best! This custom built executive home boasts over 9,000 finished square feet on 3 sun filled levels with old school custom trim and Brazilian Hardwood flooring throughout . Dramatic tiled entry with grand split staircase. Gourmet kitchen features top of the line Wood-Mode Cabinets, huge island, granite counters, gas cooking, 2 dishwashers,3 ovens, window seat and more! Walk in pantry is a must have. 1st floor master, custom office with coffered ceiling. Butlers pantry leads to the dining room with trey ceilings and french doors leading to private covered porch. 2 story family room loaded with windows overlooked by the 2nd story bridge. Unbelievable rear deck with covered porch and additional private covered sitting area is perfect for that relaxing evening cocktail enjoying the spectacular sunsets. Upper level features 3 bedrooms each with its own full custom bath, plus a Master Suite to die for, boasting a sitting room with a gas fireplace, garden bath with every amenity, huge walk-in closet, private balcony and a bedroom you could play tennis in! 2nd story laundry room with lots of cabinets and to top it off, a study room. Moving to the finished lower level, you will find a full wet bar, fireplace, media room with pocket doors, exercise room, 6th bedroom, full bath, and room for a pool table, ping pong, foos ball with a level walk out and lots of above grade windows. This home is loaded with all the "Bells & Whistles" you didn't know you needed, but won't be able to live without. Every room on the main level is optioned with french doors opening to the outside. Located in the desirable Urbana school district, and convenient to all commuter routes.
Location
State MD
County Frederick
Zoning A
Rooms
Other Rooms 2nd Stry Fam Ovrlk
Basement Daylight, Full, Fully Finished, Walkout Level, Windows
Main Level Bedrooms 1
Interior
Interior Features Bar, Breakfast Area, Built-Ins, Butlers Pantry, Ceiling Fan(s), Chair Railings, Crown Moldings, Curved Staircase, Double/Dual Staircase, Entry Level Bedroom, Family Room Off Kitchen, Kitchen - Gourmet, Kitchen - Island, Kitchen - Table Space, Upgraded Countertops, Wainscotting, Walk-in Closet(s), Wet/Dry Bar, WhirlPool/HotTub, Wine Storage, Wood Floors
Hot Water Bottled Gas
Heating Forced Air, Heat Pump(s), Zoned
Cooling Central A/C, Ceiling Fan(s), Heat Pump(s), Zoned
Fireplaces Number 3
Fireplaces Type Gas/Propane
Equipment Built-In Microwave, Built-In Range, Commercial Range, Dishwasher, Disposal, Exhaust Fan, Icemaker, Microwave, Oven - Double, Oven - Single, Refrigerator
Fireplace Y
Window Features Bay/Bow,Energy Efficient
Appliance Built-In Microwave, Built-In Range, Commercial Range, Dishwasher, Disposal, Exhaust Fan, Icemaker, Microwave, Oven - Double, Oven - Single, Refrigerator
Heat Source Electric
Laundry Upper Floor
Exterior
Garage Garage - Side Entry, Garage Door Opener, Inside Access, Oversized
Garage Spaces 3.0
Waterfront N
Water Access N
View Panoramic
Accessibility 36\"+ wide Halls
Parking Type Attached Garage
Attached Garage 3
Total Parking Spaces 3
Garage Y
Building
Lot Description Backs - Open Common Area, Backs to Trees, Cul-de-sac, Premium
Story 3
Sewer Septic = # of BR
Water Well
Architectural Style Colonial
Level or Stories 3
Additional Building Above Grade, Below Grade
New Construction N
Schools
Elementary Schools Green Valley
Middle Schools Windsor Knolls
High Schools Urbana
School District Frederick County Public Schools
Others
Senior Community No
Tax ID 1109318925
Ownership Fee Simple
SqFt Source Assessor
Special Listing Condition Standard
Read Less Info
Want to know what your home might be worth? Contact us for a FREE valuation!

Our team is ready to help you sell your home for the highest possible price ASAP

Bought with Troyce P Gatewood • RE/MAX Results

"My job is to find and attract mastery-based agents to the office, protect the culture, and make sure everyone is happy! "






