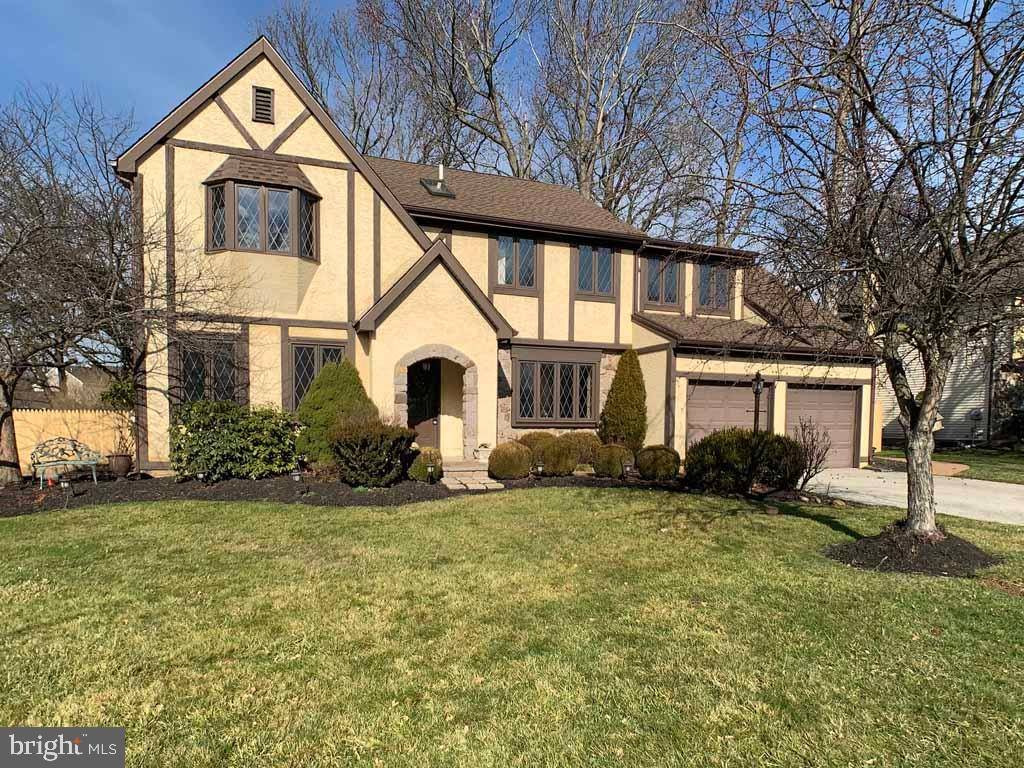$395,000
$465,000
15.1%For more information regarding the value of a property, please contact us for a free consultation.
4 Beds
3 Baths
2,834 SqFt
SOLD DATE : 03/27/2020
Key Details
Sold Price $395,000
Property Type Single Family Home
Sub Type Detached
Listing Status Sold
Purchase Type For Sale
Square Footage 2,834 sqft
Price per Sqft $139
Subdivision Fairbridge
MLS Listing ID PABU487830
Sold Date 03/27/20
Style Colonial
Bedrooms 4
Full Baths 2
Half Baths 1
HOA Y/N N
Abv Grd Liv Area 2,834
Originating Board BRIGHT
Year Built 1987
Annual Tax Amount $7,137
Tax Year 2020
Lot Dimensions 93.00 x 135.00
Property Description
Welcome to this freshly painted and beautifully spacious home located in Pennsbury School District! The distinctive front walkway (10/2018) leads to a covered front door entrance. Upon entering the foyer featuring hardwood flooring along with a convenient coat closet you will notice hardwood flooring in the Dining Room and Living Room. Spend chilly evenings warmed by the fireplace in the Family Room with an Anderson sliding glass door (replaced 6/2017) leading to a large deck. The kitchen is well equipped with newer appliances, granite counter tops, tumbled stone back-splash, a center island, pantry closet, Andersen replacement windows, and a large breakfast area with more cabinets for additional storage. Back Door & Storm Door were replaced 2/2019. The large first floor laundry room with Andersen replacement window, half bath and back staircase leading to the Master Bedroom Suite complete this level. The second floor features a Master Bedroom Suite complete with a full bath, sitting room and three walk in closets. Three additional bedrooms share the full hall bath. Need a place to entertain indoors? Try the finished basement media room, game room, and exercise area! The basement also has a great workshop for woodworking, hobbyist, or repair projects. For summer fun enjoy the large fully fenced backyard with a deck and Sunsetter Awning, patio, above ground swimming pool (new liner 2015 & filter 2017), and a storage shed. A two car attached garage will keep you dry when unloading groceries into the kitchen. The Roof, Fascia, Gutters with Gutter Guards were installed 6/2017. The HVAC system and Heat Pump were replaced 2/2015! New Hot Water Heater & Sump Pump installed 8/2019. Well established neighborhood with close proximity to shopping, dining, and all major roadways for easy commuting. This home is move-in ready!
Location
State PA
County Bucks
Area Falls Twp (10113)
Zoning MR
Rooms
Other Rooms Living Room, Dining Room, Primary Bedroom, Sitting Room, Bedroom 2, Bedroom 3, Bedroom 4, Kitchen, Game Room, Family Room, Breakfast Room, Exercise Room, Laundry, Media Room
Basement Full, Partially Finished, Sump Pump
Interior
Interior Features Additional Stairway, Attic, Chair Railings, Kitchen - Eat-In, Kitchen - Island, Walk-in Closet(s), Wood Floors, Skylight(s), Ceiling Fan(s)
Hot Water Electric
Heating Forced Air, Central
Cooling Central A/C
Flooring Hardwood, Ceramic Tile, Carpet
Fireplaces Number 1
Fireplaces Type Wood, Stone
Equipment Built-In Microwave, Built-In Range, Dishwasher, Disposal, Dryer, Refrigerator, Washer
Fireplace Y
Appliance Built-In Microwave, Built-In Range, Dishwasher, Disposal, Dryer, Refrigerator, Washer
Heat Source Electric, Central
Laundry Main Floor
Exterior
Exterior Feature Patio(s), Deck(s)
Garage Garage - Front Entry
Garage Spaces 2.0
Fence Fully
Pool Above Ground
Waterfront N
Water Access N
Roof Type Asphalt
Accessibility None
Porch Patio(s), Deck(s)
Parking Type Driveway, Attached Garage
Attached Garage 2
Total Parking Spaces 2
Garage Y
Building
Story 2
Sewer Public Sewer
Water Public
Architectural Style Colonial
Level or Stories 2
Additional Building Above Grade, Below Grade
Structure Type Dry Wall
New Construction N
Schools
Elementary Schools Oxford Valley
Middle Schools William Penn
High Schools Pennsbury
School District Pennsbury
Others
Senior Community No
Tax ID 13-014-098
Ownership Fee Simple
SqFt Source Assessor
Acceptable Financing Cash, Conventional
Listing Terms Cash, Conventional
Financing Cash,Conventional
Special Listing Condition Standard
Read Less Info
Want to know what your home might be worth? Contact us for a FREE valuation!

Our team is ready to help you sell your home for the highest possible price ASAP

Bought with Robert Kelley • Compass RE

"My job is to find and attract mastery-based agents to the office, protect the culture, and make sure everyone is happy! "






