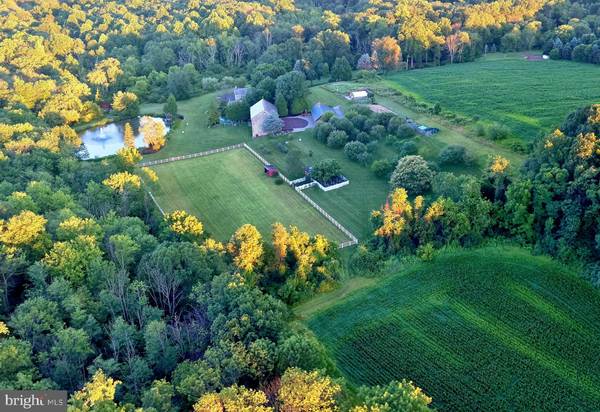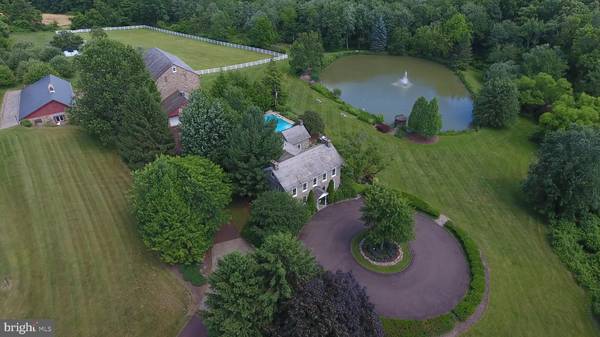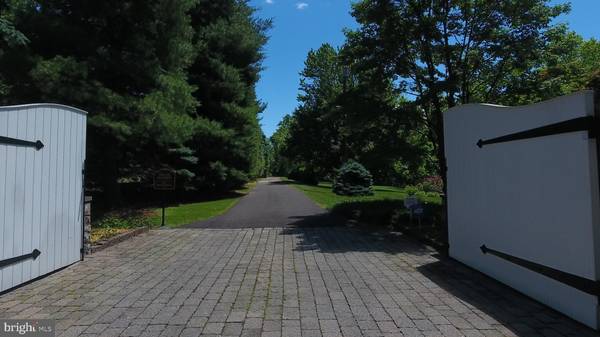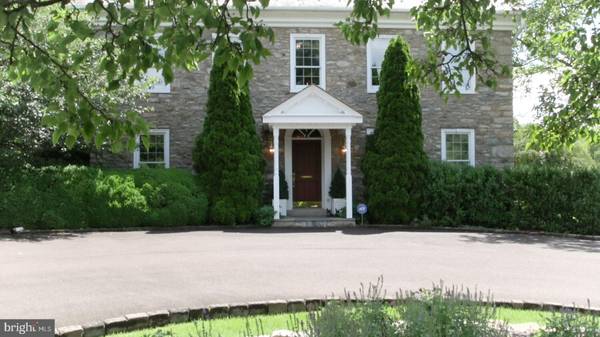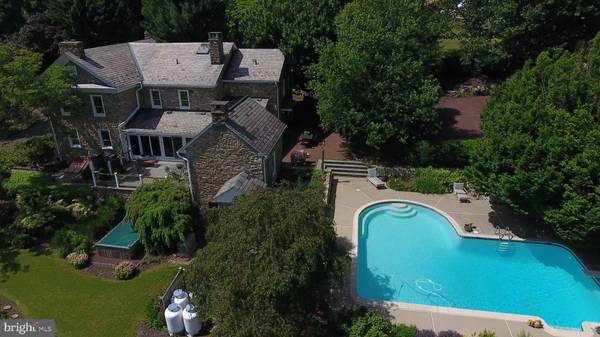$3,373,000
$3,495,999
3.5%For more information regarding the value of a property, please contact us for a free consultation.
4 Beds
6 Baths
6,100 SqFt
SOLD DATE : 11/16/2020
Key Details
Sold Price $3,373,000
Property Type Single Family Home
Sub Type Detached
Listing Status Sold
Purchase Type For Sale
Square Footage 6,100 sqft
Price per Sqft $552
Subdivision None Available
MLS Listing ID PALH111876
Sold Date 11/16/20
Style Farmhouse/National Folk
Bedrooms 4
Full Baths 4
Half Baths 2
HOA Y/N N
Abv Grd Liv Area 6,100
Originating Board BRIGHT
Year Built 1800
Annual Tax Amount $10,927
Tax Year 2019
Lot Size 120.000 Acres
Acres 120.0
Property Description
A once in a lifetime opportunity awaits you. Fieldstone Farm, built in the late 1700's, was deeded in 1740 under the William Penn Walking Treaty Land Grant of 1737. This exquisite country estate, gated with state of the art security system on a peaceful, private & pristine 120 acres, overflows with amenities including a magnificently restored farmhouse & bank barn. Marvel at the fine details of random width cherry floors, detailed moldings, pointed stone walls, 4 gas fireplaces, 4 bedrooms, 4.5 baths, restored summer kitchen, gourmet kitchen w/top-of-the-line appliances, and a sun-filled great room to veranda for the finest in entertaining. Extraordinary features continue with an 8-car carriage house garage built in 2004, additional 3-car garage, heated pool & spa, 1500 sq. ft. entertainment room, and 2-acre stocked pond w/fountain. For nature lovers, enjoy the orchard, state-of-the-art greenhouse, organic garden, beautiful Indian creek with trails for hiking and cross-country skiing, plus 3 horse stalls, tack room & paddock. Low Taxes. Isolated, secure, yet close to world-class health care and all the amenities of fine living. Easy commute of less than one hour to New York, New Jersey and Philadelphia. Space for a helipad! This is a rare opportunity. Perfect for a private estate, hobby farm, family retreat and a wonderful healthy lifestyle! Please contact the listing agent for a link to the detailed virtual walk through video.
Location
State PA
County Lehigh
Area Upper Macungie Twp (12320)
Zoning R-A-RURAL AGRICULTURAL
Rooms
Other Rooms Living Room, Dining Room, Bedroom 2, Bedroom 3, Bedroom 4, Kitchen, Bedroom 1, Great Room, Laundry, Other, Office, Bathroom 1, Bathroom 2, Bathroom 3
Basement Full, Improved
Interior
Interior Features Attic/House Fan, Breakfast Area, Built-Ins, Attic, Additional Stairway, Cedar Closet(s), Ceiling Fan(s), Chair Railings, Crown Moldings, Curved Staircase, Dining Area, Family Room Off Kitchen, Floor Plan - Open, Kitchen - Eat-In, Kitchen - Gourmet, Kitchen - Island, Primary Bath(s), Recessed Lighting, Skylight(s), Soaking Tub, Sprinkler System, Stall Shower, Studio, Upgraded Countertops, Wainscotting, Walk-in Closet(s), Water Treat System, WhirlPool/HotTub, Wine Storage, Wood Floors, Other
Hot Water Electric
Heating Forced Air
Cooling Central A/C
Flooring Hardwood
Fireplaces Number 4
Fireplaces Type Double Sided, Gas/Propane, Stone
Equipment Built-In Range, Cooktop, Dishwasher, Dryer - Electric, Energy Efficient Appliances, Instant Hot Water, Oven - Double, Range Hood, Refrigerator, Water Conditioner - Owned, Water Heater
Fireplace Y
Window Features Green House,Wood Frame
Appliance Built-In Range, Cooktop, Dishwasher, Dryer - Electric, Energy Efficient Appliances, Instant Hot Water, Oven - Double, Range Hood, Refrigerator, Water Conditioner - Owned, Water Heater
Heat Source Electric
Laundry Main Floor
Exterior
Exterior Feature Deck(s), Brick, Terrace
Garage Additional Storage Area, Garage - Front Entry, Garage Door Opener, Inside Access, Oversized
Garage Spaces 11.0
Fence Other
Pool Heated, Filtered, In Ground, Pool/Spa Combo
Waterfront Y
Water Access Y
View Pond, Valley, Garden/Lawn, Creek/Stream, Scenic Vista, Trees/Woods
Roof Type Slate
Accessibility 2+ Access Exits
Porch Deck(s), Brick, Terrace
Parking Type Driveway, Off Street, Detached Garage
Total Parking Spaces 11
Garage Y
Building
Lot Description Additional Lot(s), Mountainous, Level, Not In Development, Partly Wooded, Open, Pond, Private, Secluded, Stream/Creek
Story 2
Sewer On Site Septic
Water Well
Architectural Style Farmhouse/National Folk
Level or Stories 2
Additional Building Above Grade
New Construction N
Schools
School District East Penn
Others
Senior Community No
Tax ID NO TAX RECORD
Ownership Fee Simple
SqFt Source Assessor
Security Features Exterior Cameras,24 hour security,Carbon Monoxide Detector(s),Fire Detection System,Electric Alarm,Security Gate,Surveillance Sys
Acceptable Financing Conventional, Cash
Horse Property Y
Horse Feature Paddock, Horse Trails, Stable(s)
Listing Terms Conventional, Cash
Financing Conventional,Cash
Special Listing Condition Standard
Read Less Info
Want to know what your home might be worth? Contact us for a FREE valuation!

Our team is ready to help you sell your home for the highest possible price ASAP

Bought with Victoria Roelke • BHHS Fox & Roach - Center Valley

"My job is to find and attract mastery-based agents to the office, protect the culture, and make sure everyone is happy! "


