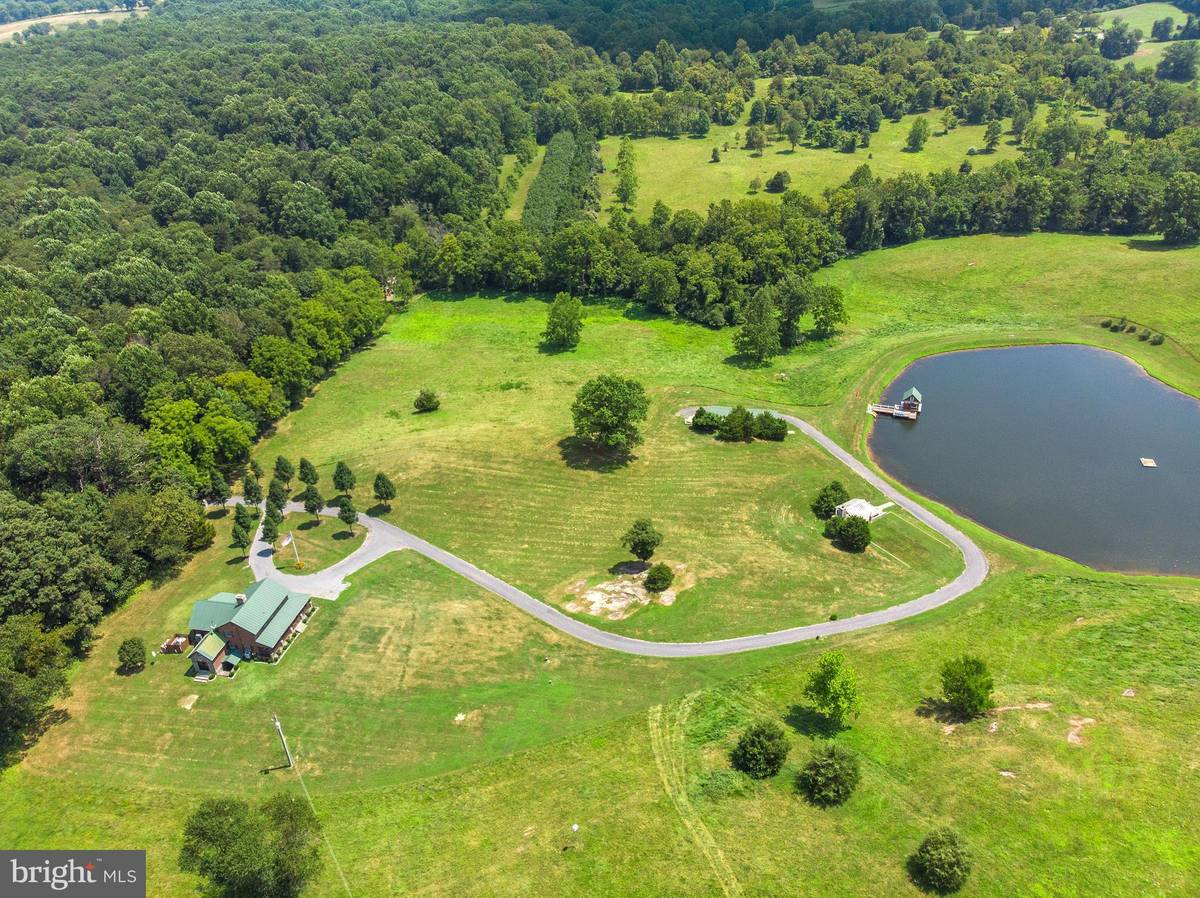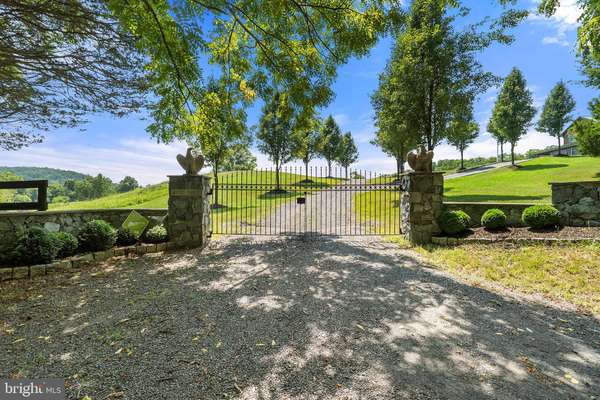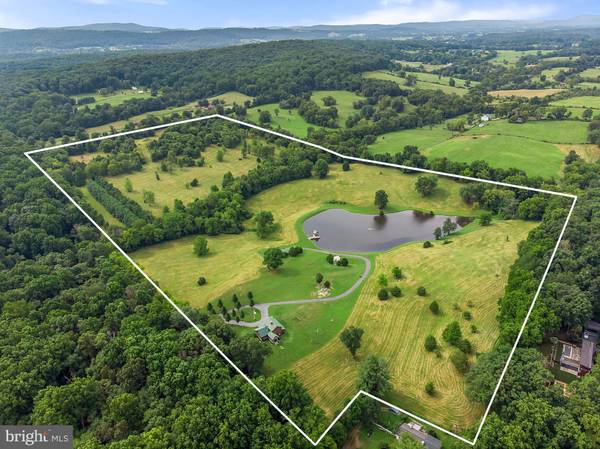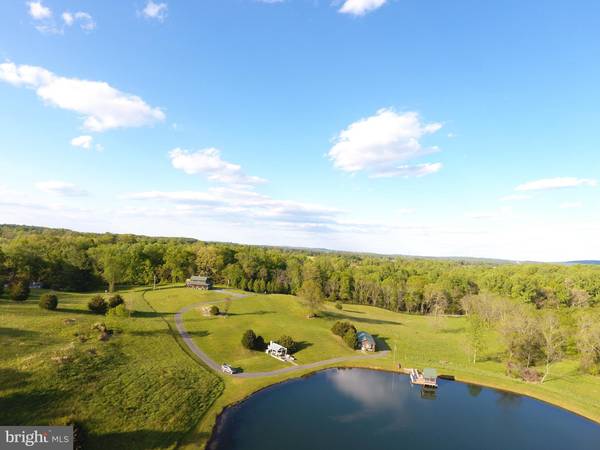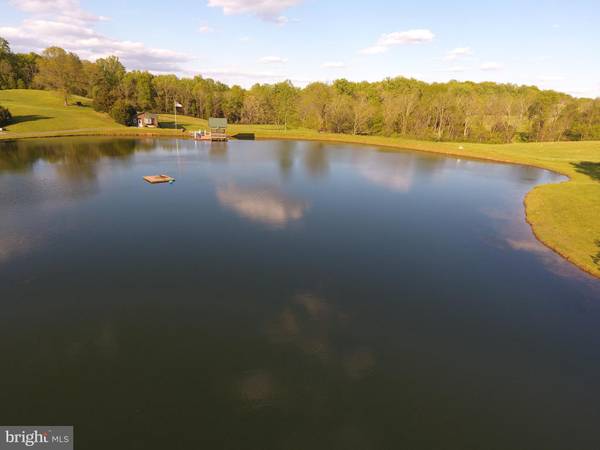$2,100,000
$2,375,000
11.6%For more information regarding the value of a property, please contact us for a free consultation.
4 Beds
5 Baths
61.49 Acres Lot
SOLD DATE : 07/31/2020
Key Details
Sold Price $2,100,000
Property Type Single Family Home
Sub Type Detached
Listing Status Sold
Purchase Type For Sale
Subdivision Farmview Acres
MLS Listing ID VAFQ100013
Sold Date 07/31/20
Style Cabin/Lodge
Bedrooms 4
Full Baths 4
Half Baths 1
HOA Y/N N
Originating Board BRIGHT
Year Built 1986
Annual Tax Amount $4,875
Tax Year 2020
Lot Size 61.493 Acres
Acres 61.49
Property Description
Please see video at https://vimeo.com/357435917 - A Sportsman's Paradise. Highly motivated seller looking for an offer. Property has "(High Mountain LLC Internet- fastest in the region) Situated a short distance from Middleburg, Virginia in the heart of the Orange County Hunt, Alibi Farm presents an opportunity to own 62 acres of rolling hills and hearty woodlands with a gorgeous 4+ acre lake and a main house and guest/caretaker s cottage built with meticulous care to provide every amenity for the discerning owner.Up a gated driveway to the 4 bedroom and 4.5 bath stone and wood structure perched on a hilltop, you enter the cozy yet spacious homestead and are transported to a true hunt country retreat. The floors are random width pine paired with pine ceilings and carefully crafted oak walls. Swirling ceiling fans and generously sized windows accentuate the light and airy floor plan of the main level.To the left you enter a large family room with a raised wood burning fireplace and slate mantel that flows into a dining area connected to the stunning modern kitchen. A dedicated bar complete with wine cooler and storage is perfect for entertaining. The walls of the bar and kitchen are covered with wooden wine box sidings from around the world. The kitchen has granite countertops, an LG 4 burner gas stove with full-size oven below and all the necessities for a gourmet chef. The entire length of the house is graced with an elegant screened-in porch for relaxation.Beyond the kitchen is a wonderfully sized mudroom with built-ins for pantry items, outdoor clothing and storage, and an attractive powder room for your convenience.To the right of the entrance to the house is the master bedroom suite. A sitting room facing the front provides an area for rest or study and provides a transition to the grand master bedroom, complete with a richly appointed master bath with a walk-in shower and linen closet.Upstairs are two additional bedrooms, one with a full hall bath and the other with a bathroom ensuite, both with walk-in showers. For those who prefer their master bedroom upstairs, this second bedroom is quite spacious and has an attached bonus room that would meet this need.The lower level maintains the feel of the rest of the home with a large main room currently serving as a fourth bedroom but which could be transformed into a game room or home theatre. The bathroom has a large combination whirlpool tub and shower, extensive counter-space and closet. An expansive hall cedar closet, and a mostly finished laundry room and storage space with double walkout doors complete the lower level.Continuing down the long driveway to the lake and guest cottage you find an elegant outdoor pavilion with a wood burning fireplace and plenty of space for a gathering. Another screened-in pavilion lakeside provides a comfortable sheltered spot for picnics or entertaining, with an attached pier for sunbathing or fishing in the stocked lake.The guest/caretaker s cottage is surprisingly spacious. The front of the cottage has a full kitchen with a comfortable living space and raised bar for four overlooking the lake. A private bedroom with closets and separate bath serves the dual purpose of pool house and guest accommodations.The rear of the cottage serves as a 4-car garage and workshop complete with automated garage door and climate-control. There is plenty of room to store your canoes or other sporting gear, or perhaps house your collection of antique cars.Every thought has been given to make this property your own private escape, yet it is only minutes away from world-class wineries, all the pleasures of hunt country and the delights of Middleburg and beyond.
Location
State VA
County Fauquier
Zoning RA
Direction Southeast
Rooms
Other Rooms Living Room, Primary Bedroom, Bedroom 2, Kitchen, Bedroom 1, Mud Room, Bathroom 3, Bonus Room, Screened Porch
Basement Daylight, Partial, Fully Finished, Heated, Poured Concrete, Windows, Sump Pump
Main Level Bedrooms 1
Interior
Hot Water Electric
Heating Forced Air, Heat Pump - Gas BackUp
Cooling Heat Pump(s)
Fireplaces Number 1
Fireplace Y
Heat Source Propane - Owned
Exterior
Garage Garage - Front Entry
Garage Spaces 2.0
Waterfront N
Water Access N
Roof Type Metal
Accessibility Other
Parking Type Detached Garage, Off Street
Total Parking Spaces 2
Garage Y
Building
Story 3
Sewer On Site Septic
Water Well
Architectural Style Cabin/Lodge
Level or Stories 3
Additional Building Above Grade, Below Grade
New Construction N
Schools
Elementary Schools Call School Board
Middle Schools Call School Board
High Schools Call School Board
School District Fauquier County Public Schools
Others
Senior Community No
Tax ID 6092-01-8432
Ownership Fee Simple
SqFt Source Estimated
Special Listing Condition Standard
Read Less Info
Want to know what your home might be worth? Contact us for a FREE valuation!

Our team is ready to help you sell your home for the highest possible price ASAP

Bought with Emily M Johnson • Middleburg Real Estate

"My job is to find and attract mastery-based agents to the office, protect the culture, and make sure everyone is happy! "

