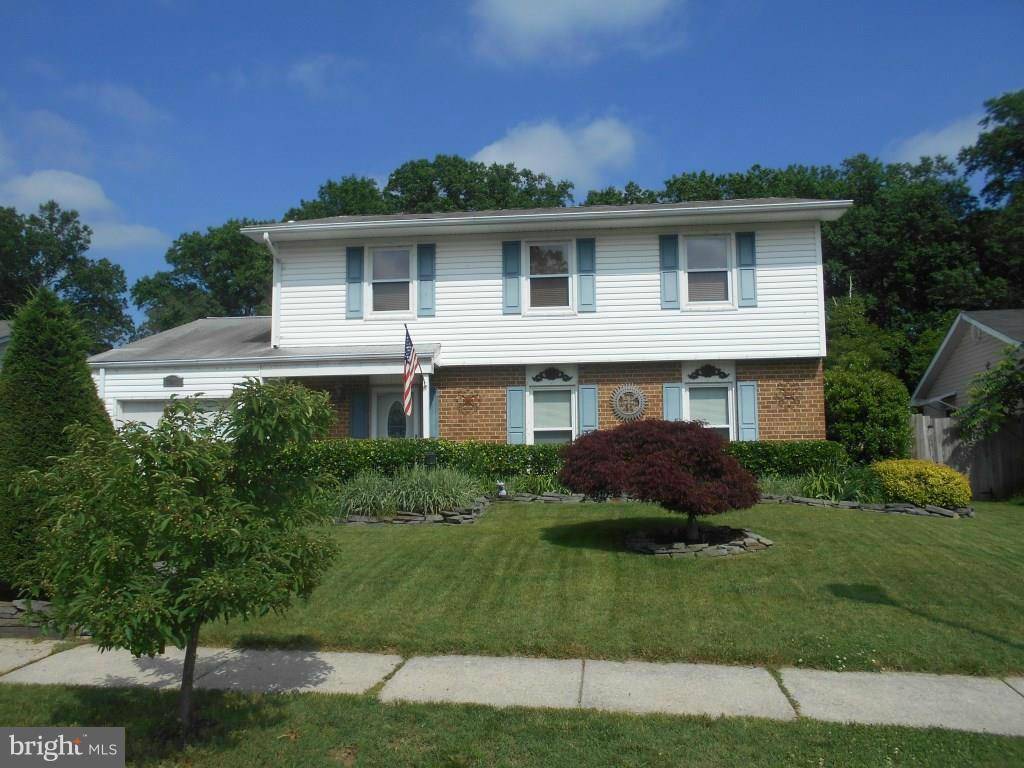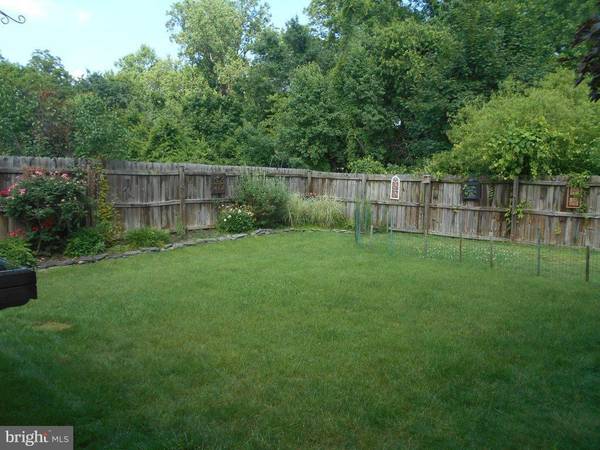$360,000
$360,000
For more information regarding the value of a property, please contact us for a free consultation.
4 Beds
3 Baths
2,550 SqFt
SOLD DATE : 08/07/2020
Key Details
Sold Price $360,000
Property Type Single Family Home
Sub Type Detached
Listing Status Sold
Purchase Type For Sale
Square Footage 2,550 sqft
Price per Sqft $141
Subdivision The Provinces
MLS Listing ID MDAA433950
Sold Date 08/07/20
Style Colonial
Bedrooms 4
Full Baths 2
Half Baths 1
HOA Fees $1/ann
HOA Y/N Y
Abv Grd Liv Area 2,550
Originating Board BRIGHT
Year Built 1975
Annual Tax Amount $3,802
Tax Year 2019
Lot Size 7,319 Sqft
Acres 0.17
Property Description
Absolutely gorgeous colonial! Beautiful hardwood floors. Spacious rooms throughout. Stainless steel appliances, plentiful counter space. Large covered deck perfect for entertaining with built in bar. Fenced in rear yard with beautiful landscaping. Large workshop/shed with electric and a second storage shed. Don't pass this by! Due to current tenant living there the pics are older; upgrades not pictured include: all new wood flooring on first floor, new wood flooring in master bedroom, second floor landing all new wood floor, new vanities in both bathrooms upstairs and new flooring, new vent fan in upstairs common bath, all new kitchen cabinets and countertops, new kitchen paint, laundry room new floor and paint, new water heater, washer and dryer within 2 yrs., new roof over garage portion of house and renovated sheds in the back within last 3 yrs!
Location
State MD
County Anne Arundel
Zoning R5
Rooms
Other Rooms Living Room, Dining Room, Primary Bedroom, Bedroom 2, Bedroom 3, Bedroom 4, Kitchen, Family Room
Interior
Interior Features Attic, Kitchen - Country, Dining Area, Window Treatments, Primary Bath(s), Wood Floors, Floor Plan - Traditional
Hot Water Electric
Heating Forced Air
Cooling Central A/C
Equipment Dishwasher, Disposal, Dryer, Freezer, Icemaker, Microwave, Range Hood, Refrigerator, Stove, Washer
Fireplace N
Appliance Dishwasher, Disposal, Dryer, Freezer, Icemaker, Microwave, Range Hood, Refrigerator, Stove, Washer
Heat Source Natural Gas
Exterior
Garage Garage - Front Entry
Garage Spaces 1.0
Waterfront N
Water Access N
Accessibility None
Parking Type Off Street, Attached Garage
Attached Garage 1
Total Parking Spaces 1
Garage Y
Building
Story 2
Sewer Public Sewer
Water Public
Architectural Style Colonial
Level or Stories 2
Additional Building Above Grade, Below Grade
New Construction N
Schools
School District Anne Arundel County Public Schools
Others
Senior Community No
Tax ID 020460500856965
Ownership Fee Simple
SqFt Source Assessor
Special Listing Condition Standard
Read Less Info
Want to know what your home might be worth? Contact us for a FREE valuation!

Our team is ready to help you sell your home for the highest possible price ASAP

Bought with Charles M Morrisey Jr. • HomeSmart

"My job is to find and attract mastery-based agents to the office, protect the culture, and make sure everyone is happy! "






