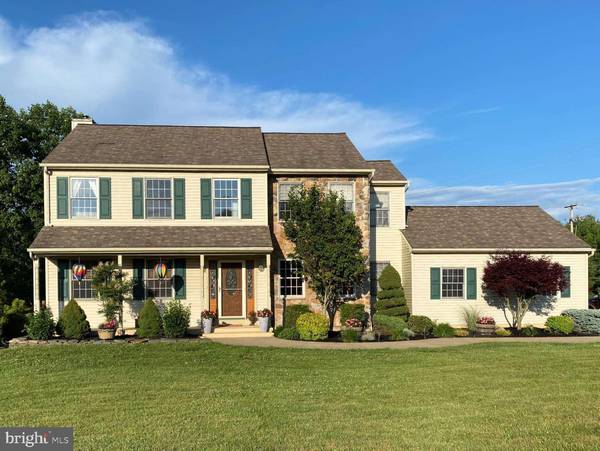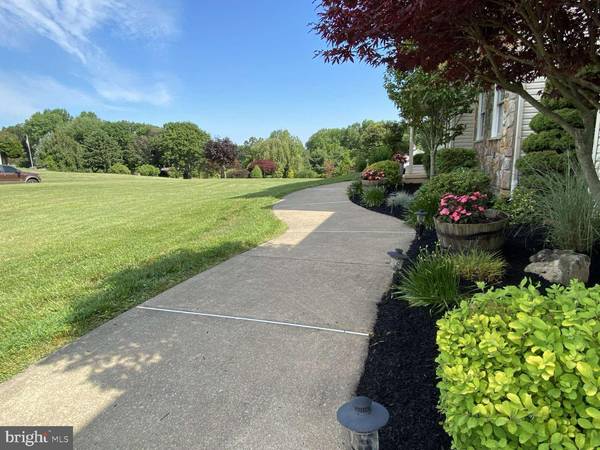$525,000
$495,000
6.1%For more information regarding the value of a property, please contact us for a free consultation.
4 Beds
4 Baths
2,924 SqFt
SOLD DATE : 09/21/2020
Key Details
Sold Price $525,000
Property Type Single Family Home
Sub Type Detached
Listing Status Sold
Purchase Type For Sale
Square Footage 2,924 sqft
Price per Sqft $179
Subdivision Aspenwood
MLS Listing ID PACT513588
Sold Date 09/21/20
Style Colonial
Bedrooms 4
Full Baths 2
Half Baths 2
HOA Y/N N
Abv Grd Liv Area 2,124
Originating Board BRIGHT
Year Built 1995
Annual Tax Amount $5,991
Tax Year 2020
Lot Size 1.000 Acres
Acres 1.0
Lot Dimensions 0.00 x 0.00
Property Description
Single Family House 4 Bedrooms 2 Full/2 Half Bathrooms 2,124 square feet + walk out finished basement 1-acre lot Available for immediate settlement! A remarkable opportunity to own this meticulously kept property sitting on a beautiful, organically maintained 1-acre lot. This stunning colonial home is located in the small Aspenwood neighborhood in West Bradford Township. Looking for great curb appeal, move-in ready interior, new patio with landscaping and an expansive backyard for entertaining within the award-winning Downingtown School District? Youve found it with this charming home. Brand New Roof August 2020! Recently updated kitchen and hardwood floors, central air, propane (and wood-burning stove) heat, two-car garage, full finished walk out basement with kitchenette, dog fenced yard, all located just a few minutes to Routes 30, 202 and the PA Turnpike, Thorndale & Downingtown (with Amtrak access) Train Stations, downtown Downingtown, Harmony Hill Nature Area with numerous walking/hiking trails, the list goes on and on! Enter this beautiful home through the welcoming front porch and you have nicely sized living, dining and family rooms and an open, bright kitchen with new slate grey appliances, granite counters, gas cooktop and plenty of cabinet and counter space. The new kitchen slider door leads to your fenced backyard oasis with a new TimberTech composite deck and Techo-Bloc patio for entertaining and a lush, large organically-maintained backyard. Upstairs youll find 4 bedrooms featuring a large master with a full bathroom and walk in closet. The basement is full sized, finished with newer carpet, a powder room, a kitchenette with direct access to the backyard and can be used for a workspace, exercise, crafting or as a play area. Plus, there's a large attic for storage above the garage. This house will check all your boxes for home ownership - dont miss living in this move-in ready home! Additional Features: -Organically maintained lot (no synthetic fertilizers or pesticides used since 2012 anywhere on property) -Organic raised-bed vegetable garden, hose-ready for easy watering -Full propane tank (approx. $550-$600 value) -Verizon Fios, Comcast and DirecTV ready -New kitchen and all new GE Profile appliances 2016 -New patio and deck 2017 -New washer & dryer 2018 -New roof August 2020 -Top of the line Regency wood fireplace insert. Heating cost savings approximately $650/year. Approximately 3 cords of seasoned hardwood firewood to be sold with the house -Whole home UV water filtration system
Location
State PA
County Chester
Area West Bradford Twp (10350)
Zoning R1
Direction Southwest
Rooms
Other Rooms Living Room, Dining Room, Primary Bedroom, Bedroom 2, Bedroom 3, Bedroom 4, Kitchen, Family Room, Basement, Laundry, Primary Bathroom, Full Bath, Half Bath
Basement Full, Walkout Level
Interior
Interior Features Attic, Ceiling Fan(s), Crown Moldings, Dining Area, Family Room Off Kitchen, Kitchen - Eat-In, Recessed Lighting, Upgraded Countertops, Walk-in Closet(s), Window Treatments, Wood Floors, Wood Stove, Water Treat System
Hot Water Propane
Heating Wood Burn Stove, Other
Cooling Central A/C
Flooring Hardwood, Carpet, Ceramic Tile
Fireplaces Number 1
Fireplaces Type Wood
Equipment Built-In Microwave, Built-In Range, Dishwasher, Disposal, Dryer - Electric, Energy Efficient Appliances, ENERGY STAR Clothes Washer, Icemaker, Freezer, Oven - Single, Refrigerator, Range Hood, Water Dispenser
Fireplace Y
Appliance Built-In Microwave, Built-In Range, Dishwasher, Disposal, Dryer - Electric, Energy Efficient Appliances, ENERGY STAR Clothes Washer, Icemaker, Freezer, Oven - Single, Refrigerator, Range Hood, Water Dispenser
Heat Source Propane - Owned, Wood
Laundry Lower Floor
Exterior
Exterior Feature Patio(s), Deck(s)
Garage Garage - Side Entry
Garage Spaces 10.0
Fence Split Rail
Utilities Available Cable TV, Cable TV Available, Under Ground
Waterfront N
Water Access N
View Garden/Lawn
Roof Type Shingle
Street Surface Black Top
Accessibility None
Porch Patio(s), Deck(s)
Parking Type Attached Garage, Driveway
Attached Garage 2
Total Parking Spaces 10
Garage Y
Building
Story 2
Sewer On Site Septic
Water Well
Architectural Style Colonial
Level or Stories 2
Additional Building Above Grade, Below Grade
Structure Type Dry Wall
New Construction N
Schools
Elementary Schools West Bradford
Middle Schools Downingtown
High Schools Downingtown High School West Campus
School District Downingtown Area
Others
Senior Community No
Tax ID 50-01 -0036.4000
Ownership Fee Simple
SqFt Source Assessor
Acceptable Financing Cash, Conventional
Listing Terms Cash, Conventional
Financing Cash,Conventional
Special Listing Condition Standard
Read Less Info
Want to know what your home might be worth? Contact us for a FREE valuation!

Our team is ready to help you sell your home for the highest possible price ASAP

Bought with Shelby P Charles • BHHS Fox & Roach-Media

"My job is to find and attract mastery-based agents to the office, protect the culture, and make sure everyone is happy! "






