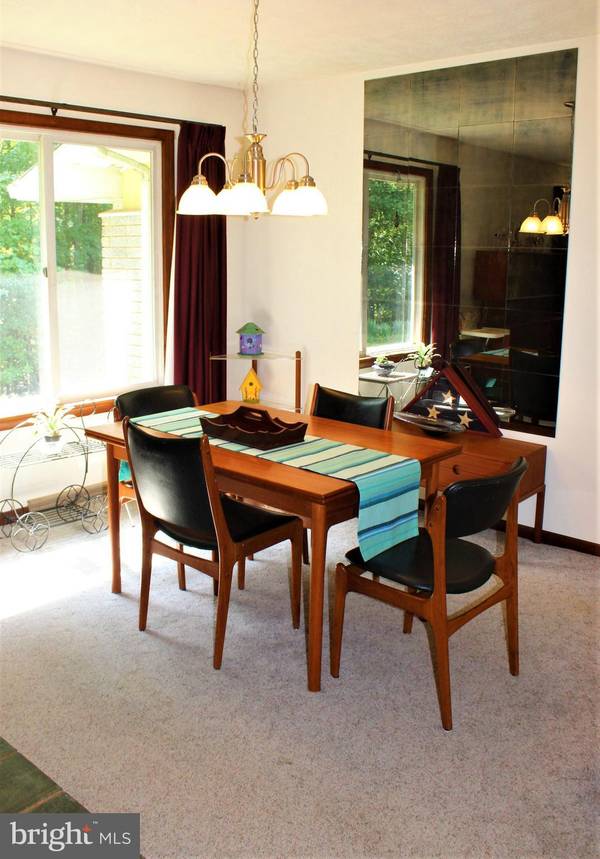$312,000
$299,900
4.0%For more information regarding the value of a property, please contact us for a free consultation.
3 Beds
3 Baths
1,893 SqFt
SOLD DATE : 12/23/2020
Key Details
Sold Price $312,000
Property Type Single Family Home
Sub Type Detached
Listing Status Sold
Purchase Type For Sale
Square Footage 1,893 sqft
Price per Sqft $164
Subdivision None Available
MLS Listing ID VAMA107876
Sold Date 12/23/20
Style Ranch/Rambler
Bedrooms 3
Full Baths 3
HOA Y/N N
Abv Grd Liv Area 1,893
Originating Board BRIGHT
Year Built 1975
Annual Tax Amount $1,945
Tax Year 2018
Lot Size 12.030 Acres
Acres 12.03
Property Description
Back on the market! All-brick ranch plus guest house on 12+ acres is ready for the next owner. Very private setting--truly an outdoor enthusiast/hunter's paradise! 3 beds/3 baths plus living, dining, family rooms. Hardwood flooring too! Plenty of storage & work space in the full basement, plus a huge detached workshop. Wood stove in basement, wood fireplace in family room (plus 2-sided gas fireplace between living & dining) will keep you toasty in the winter. Added bonus of a guest cottage for visiting family/friends, or renter. Massive woodworking shop with electric. Location is perfect for easy drives to wineries or hiking...escape the traffic and come live the peaceful country life! Sold as-is.
Location
State VA
County Madison
Zoning A1
Rooms
Other Rooms Living Room, Dining Room, Primary Bedroom, Bedroom 2, Bedroom 3, Kitchen, Family Room, Basement, Laundry, Storage Room, Bathroom 2, Bathroom 3, Primary Bathroom
Basement Full, Connecting Stairway, Outside Entrance, Interior Access, Walkout Stairs, Unfinished
Main Level Bedrooms 3
Interior
Interior Features Attic/House Fan, Carpet, Ceiling Fan(s), Family Room Off Kitchen, Entry Level Bedroom, Floor Plan - Traditional, Kitchen - Table Space, Primary Bath(s), Tub Shower, Wood Floors, Wood Stove
Hot Water Propane
Heating Heat Pump - Gas BackUp
Cooling Ceiling Fan(s), Attic Fan, Heat Pump(s)
Flooring Carpet, Ceramic Tile, Hardwood
Fireplaces Number 2
Fireplaces Type Brick, Fireplace - Glass Doors, Flue for Stove, Wood
Equipment Cooktop, Dishwasher, Microwave, Oven/Range - Gas, Washer/Dryer Hookups Only
Fireplace Y
Appliance Cooktop, Dishwasher, Microwave, Oven/Range - Gas, Washer/Dryer Hookups Only
Heat Source Electric, Propane - Leased
Laundry Hookup, Main Floor
Exterior
Garage Garage - Side Entry, Garage Door Opener
Garage Spaces 2.0
Utilities Available Propane
Waterfront N
Water Access N
View Trees/Woods
Roof Type Shingle
Accessibility None
Parking Type Attached Garage, Driveway
Attached Garage 2
Total Parking Spaces 2
Garage Y
Building
Lot Description Road Frontage, Trees/Wooded
Story 2
Sewer On Site Septic
Water Well
Architectural Style Ranch/Rambler
Level or Stories 2
Additional Building Above Grade, Below Grade
Structure Type Dry Wall
New Construction N
Schools
Elementary Schools Waverly Yowell
Middle Schools William Wetsel
High Schools Madison County
School District Madison County Public Schools
Others
Senior Community No
Tax ID 23- - - -94
Ownership Fee Simple
SqFt Source Estimated
Security Features Smoke Detector
Acceptable Financing Cash, Private, FHA 203(k)
Horse Property Y
Listing Terms Cash, Private, FHA 203(k)
Financing Cash,Private,FHA 203(k)
Special Listing Condition Short Sale
Read Less Info
Want to know what your home might be worth? Contact us for a FREE valuation!

Our team is ready to help you sell your home for the highest possible price ASAP

Bought with Staci Fox • Montague, Miller & Company

"My job is to find and attract mastery-based agents to the office, protect the culture, and make sure everyone is happy! "






