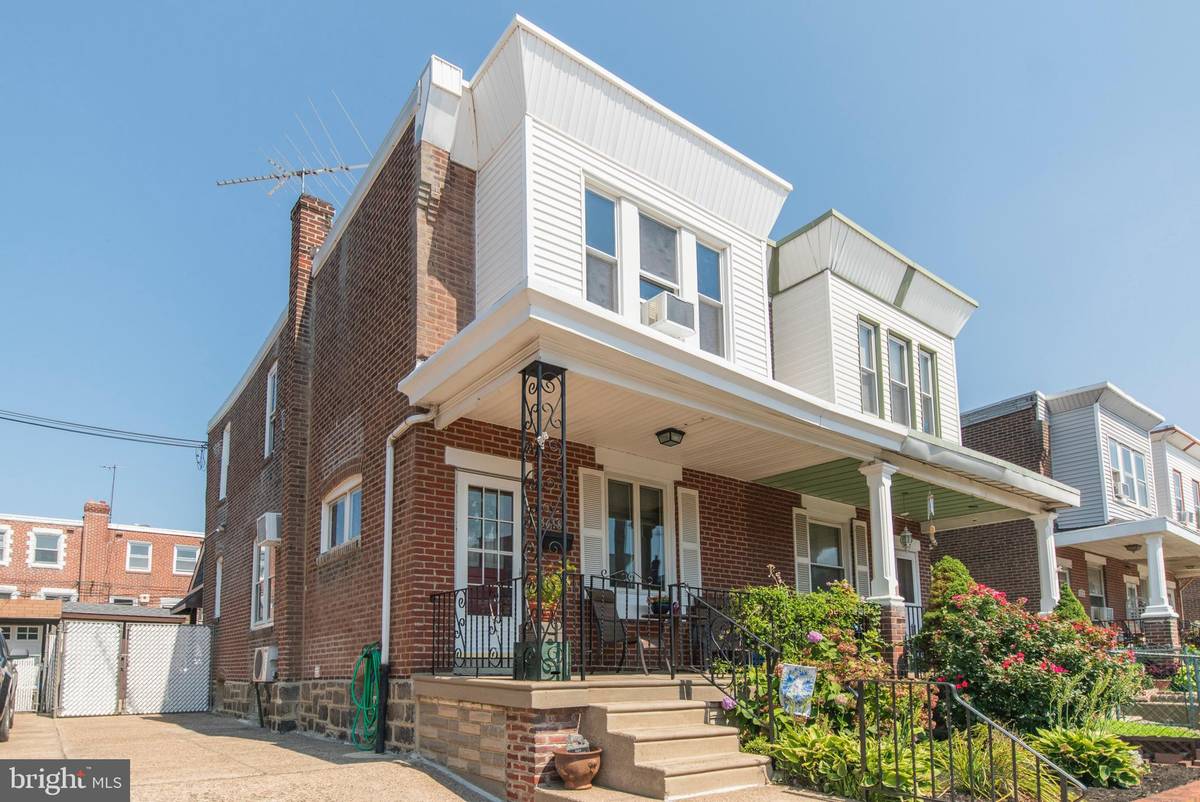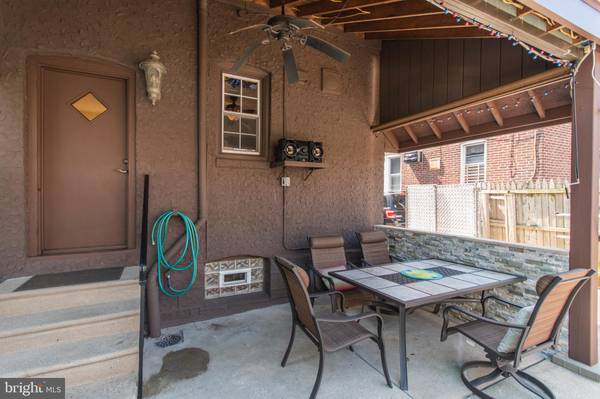$199,900
$199,900
For more information regarding the value of a property, please contact us for a free consultation.
3 Beds
1 Bath
1,280 SqFt
SOLD DATE : 09/30/2020
Key Details
Sold Price $199,900
Property Type Single Family Home
Sub Type Twin/Semi-Detached
Listing Status Sold
Purchase Type For Sale
Square Footage 1,280 sqft
Price per Sqft $156
Subdivision Tacony
MLS Listing ID PAPH920458
Sold Date 09/30/20
Style Traditional,Side-by-Side
Bedrooms 3
Full Baths 1
HOA Y/N N
Abv Grd Liv Area 1,280
Originating Board BRIGHT
Year Built 1930
Annual Tax Amount $1,779
Tax Year 2020
Lot Size 2,250 Sqft
Acres 0.05
Lot Dimensions 25.00 x 90.00
Property Description
Wow! This is a beautiful well-maintained twin home with PARKING, covered patios, garden, modern kitchen, home office, and a POOL! Brand new furnace (January 2020) and hot water heater (2019). The front porch opens into the living room with 9' ceilings, hard wood floors with inlaid borders, lots of light, and a floor to ceiling built in corner cabinet. The living room opens to the dining room that also has inlaid border hard wood floors, a hearth, and a wood stove. Next to the dining room is a cook's kitchen with a stainless steel gas range, stainless steel range hood, farmer's sink, dishwasher, and a stainless steel French door refrigerator. There is also a walk-in pantry and a door leading to a covered patio and fenced-in back yard with pool. The covered patio has a ceiling fan. Perfect for relaxing by the pool, outdoor dining, and entertaining. Neutral colors and freshly painted staircase lead to the second floor where there are three bright bedrooms, a linen closet, and a spacious tub/shower combo bath. Lower level boasts a private home office (office fish tanks are negotiable!), den area, laundry with sink, built in storage including shelves and office cabinet. Several Parks and Recreation Centers are close by and there is easy access to RTE 95 and the Tacony Palmyra Bridge. Close to Center City. Take advantage of today's low interest rates and come and see this fabulous home! For more, check out the 3-D tour (by copying and pasting this link into your browser): https://my.matterport.com/show/?m=aGdTnNnZ8ph
Location
State PA
County Philadelphia
Area 19135 (19135)
Zoning RSA3
Rooms
Other Rooms Living Room, Dining Room, Bedroom 2, Kitchen, Den, Bedroom 1, Laundry, Office, Bathroom 3
Basement Partially Finished, Heated, Shelving, Sump Pump, Windows
Interior
Interior Features Tub Shower, Stove - Wood, Built-Ins, Ceiling Fan(s), Pantry
Hot Water Natural Gas
Heating Radiant
Cooling Wall Unit, Window Unit(s)
Flooring Hardwood, Ceramic Tile, Laminated
Equipment Dishwasher, Range Hood, Refrigerator, Washer, Dryer, Stainless Steel Appliances
Fireplace N
Appliance Dishwasher, Range Hood, Refrigerator, Washer, Dryer, Stainless Steel Appliances
Heat Source Natural Gas
Laundry Basement
Exterior
Exterior Feature Porch(es), Patio(s)
Garage Spaces 2.0
Fence Chain Link, Privacy
Pool Above Ground, Fenced
Waterfront N
Water Access N
Accessibility 2+ Access Exits
Porch Porch(es), Patio(s)
Parking Type Off Street, Driveway
Total Parking Spaces 2
Garage N
Building
Story 2
Sewer Public Sewer
Water Public
Architectural Style Traditional, Side-by-Side
Level or Stories 2
Additional Building Above Grade, Below Grade
New Construction N
Schools
School District The School District Of Philadelphia
Others
Pets Allowed Y
Senior Community No
Tax ID 552465700
Ownership Fee Simple
SqFt Source Assessor
Acceptable Financing Conventional, Cash
Listing Terms Conventional, Cash
Financing Conventional,Cash
Special Listing Condition Standard
Pets Description Dogs OK, Cats OK
Read Less Info
Want to know what your home might be worth? Contact us for a FREE valuation!

Our team is ready to help you sell your home for the highest possible price ASAP

Bought with Mark D Ivey • Super Realty Group, LLC

"My job is to find and attract mastery-based agents to the office, protect the culture, and make sure everyone is happy! "






