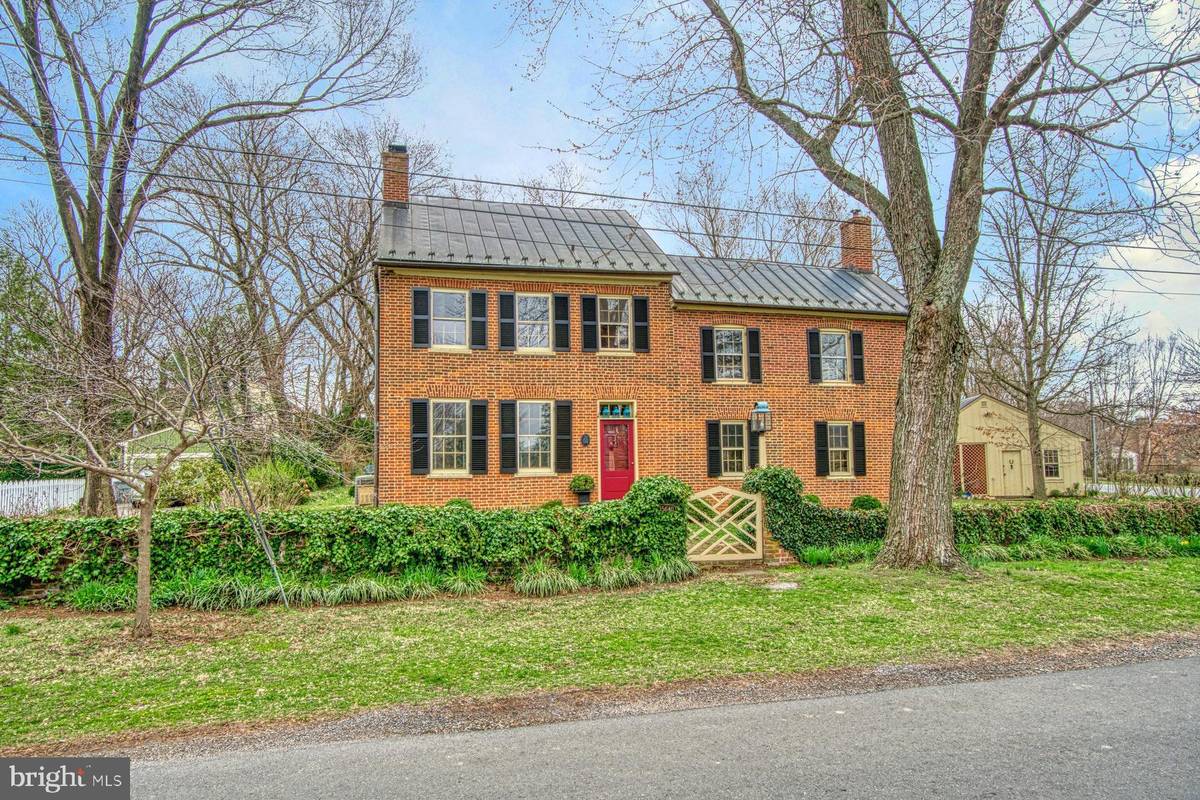$749,000
$749,000
For more information regarding the value of a property, please contact us for a free consultation.
4 Beds
3 Baths
2,064 SqFt
SOLD DATE : 04/30/2020
Key Details
Sold Price $749,000
Property Type Single Family Home
Sub Type Detached
Listing Status Sold
Purchase Type For Sale
Square Footage 2,064 sqft
Price per Sqft $362
Subdivision Waterford
MLS Listing ID VALO405004
Sold Date 04/30/20
Style Colonial
Bedrooms 4
Full Baths 2
Half Baths 1
HOA Y/N N
Abv Grd Liv Area 2,064
Originating Board BRIGHT
Year Built 1810
Annual Tax Amount $6,510
Tax Year 2019
Lot Size 0.540 Acres
Acres 0.54
Property Description
Welcome to Old Acre, also known as the James Moore Steer house. The four bedroom, two and a half bath home is unique in that the footprint remains the same as it was in 1820, no modern extensions have been added. It was James Moore s father, Thomas Moore, Sr., who gave the village Waterford its name for its resemblance to his ancestral home of Waterford, Ireland.The allure of this historic federal style home begins with its welcoming ivy covered brick fence and Chippendale style gate. Old Acre was constructed of handcrafted brick in the late 1700 s with a large addition added circa 1818. Exceptionally maintained this impressive home possesses many of the architectural details and materials original to the home and those in keeping with the period. Heart of pine flooring, a copper roof and gutters and four working fireplaces harmonize with the updates necessary for a convenient and modern lifestyle. The home is surrounded by mature perennial beds in both shade and sun. Two ample wells serve the property, one for the gardens and one for the house. The original home was one room with a 7 wide cooking fireplace and sleeping quarters above. The fireplace, crane and remnants of a brick oven remain in what is now the living room. The sleeping quarters have been transformed into the spacious master bedroom. The center hall provides stairs to access the second and third floor bedrooms and baths and is flanked by the aforementioned family room and a gracious dining room. The kitchen has been beautifully renovated with the addition of cherry cabinetry, granite counters and upgraded appliances. A sunlit screened porch overlooks the back lawn, an expansive half acre park like setting with spectacular Williamsburg style gardens, private outdoor dining and seating vignettes and grand old trees providing a serene backdrop for relaxing or entertaining and refuge from the outside world. In 1970 the entire village of Waterford was designated a National Historic Landmark District in recognition of the town s well preserved 18th and 19th century architecture and landscape. Old Acre itself has been the recipient of the 1992 Award of Merit from Loudoun Preservation Society and the 2016 Historic District Design of Excellence Award by Loudoun Architectural Review Board for the studio workshop renovation.
Location
State VA
County Loudoun
Zoning 03
Rooms
Basement Full
Interior
Interior Features Additional Stairway, Built-Ins, Cedar Closet(s), Chair Railings, Crown Moldings, Double/Dual Staircase, Floor Plan - Traditional, Formal/Separate Dining Room, Wine Storage, Wood Floors
Heating Baseboard - Hot Water
Cooling Central A/C
Flooring Hardwood
Fireplaces Number 4
Fireplaces Type Mantel(s), Wood
Equipment Built-In Microwave, Dryer, Washer, Disposal, Dishwasher, Refrigerator, Stove, Water Conditioner - Owned, Water Heater
Fireplace Y
Window Features Storm
Appliance Built-In Microwave, Dryer, Washer, Disposal, Dishwasher, Refrigerator, Stove, Water Conditioner - Owned, Water Heater
Heat Source Oil
Laundry Basement
Exterior
Exterior Feature Patio(s), Screened
Garage Covered Parking, Garage - Rear Entry
Garage Spaces 2.0
Carport Spaces 1
Waterfront N
Water Access N
View Mountain
Roof Type Copper
Street Surface Paved
Accessibility None
Porch Patio(s), Screened
Parking Type Detached Carport, Driveway, Detached Garage
Total Parking Spaces 2
Garage Y
Building
Lot Description Corner, Landscaping, Rear Yard
Story 3+
Sewer Public Sewer
Water Well
Architectural Style Colonial
Level or Stories 3+
Additional Building Above Grade, Below Grade
New Construction N
Schools
School District Loudoun County Public Schools
Others
Senior Community No
Tax ID 304462650000
Ownership Fee Simple
SqFt Source Assessor
Security Features Electric Alarm
Special Listing Condition Standard
Read Less Info
Want to know what your home might be worth? Contact us for a FREE valuation!

Our team is ready to help you sell your home for the highest possible price ASAP

Bought with James E O'Burns • Samson Properties

"My job is to find and attract mastery-based agents to the office, protect the culture, and make sure everyone is happy! "






